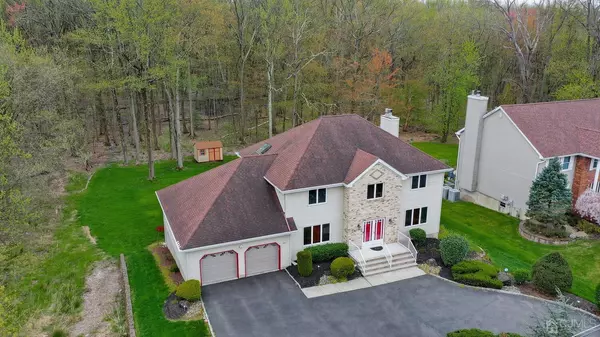$1,255,000
$1,100,000
14.1%For more information regarding the value of a property, please contact us for a free consultation.
5 Beds
4 Baths
3,200 SqFt
SOLD DATE : 07/03/2024
Key Details
Sold Price $1,255,000
Property Type Single Family Home
Sub Type Single Family Residence
Listing Status Sold
Purchase Type For Sale
Square Footage 3,200 sqft
Price per Sqft $392
Subdivision North Edison
MLS Listing ID 2410813R
Sold Date 07/03/24
Style Colonial,Custom Home
Bedrooms 5
Full Baths 4
Originating Board CJMLS API
Year Built 1993
Annual Tax Amount $19,024
Tax Year 2023
Lot Size 0.950 Acres
Acres 0.95
Lot Dimensions 390.00 x 100.00
Property Description
Exceptional north facing custom built colonial nestled on .95 acres lot bordered by environmentallyprotected green acres land in north edison with top rated schools.Large high end Gourmet eat-in kitchen with top of the line stainless steel appliances, granite countertops, with butler's pantry totally open to the breakfast nook with separate large beautiful family room with open layout and wood burning Fireplace. Formal dining room, large foyer with 20 ft high ceiling, sliding double door overlooking the custom deck and 2 car attached garage.1st floor Guest BR w/en suite bath. The 2nd floor boasts 4 large bedrooms /2 baths including Master suite with sitting area, largecloset and a spa like full bath with jetted tub. Fully finished multi-functional lower level with 2nd Au Pair / suite with living room, bed, full bath, 2nd eat in kitchen, two separate patios, theater, game room, gym, nice curb appeal, circular driveway that accommodates more than ten cars & a sliding glass door overlooking close to half acres of even, lush , manicured and landscaped backyard space for all your outdoor activities. Property was custom designed by owner with attention to details and no space left unutilized. Sale is Contingent upon seller finding a suitable home and selling in as is condition with no known issues. This property will surely impress just unpack. Multiple Offers Received Highest and Best Wednesday May 1st @ 5:00pm
Location
State NJ
County Middlesex
Community Game Room, Storage
Zoning Residential
Rooms
Other Rooms Shed(s)
Basement Full, Finished, Bath Full, Bedroom, Other Room(s), Exterior Entry, Recreation Room, Storage Space, Interior Entry, Kitchen
Dining Room Dining L
Kitchen 2nd Kitchen, Granite/Corian Countertops, Breakfast Bar, Kitchen Exhaust Fan, Kitchen Island, Pantry, Eat-in Kitchen, Separate Dining Area
Interior
Interior Features Blinds, Cathedral Ceiling(s), Firealarm, Security System, Skylight, Watersoftener Owned, 1 Bedroom, Great Room, Kitchen Second, Laundry Room, Living Room, Bath Full, Bath Other, Media Room, Dining Room, Family Room, Entrance Foyer, Kitchen, 4 Bedrooms, Bath Main, Other Room(s)
Heating Zoned, Forced Air
Cooling Central Air, Zoned
Flooring Carpet, Ceramic Tile, Wood
Fireplaces Number 1
Fireplaces Type Wood Burning
Fireplace true
Window Features Screen/Storm Window,Blinds,Skylight(s)
Appliance Dishwasher, Gas Range/Oven, Refrigerator, Water Softener Owned, Kitchen Exhaust Fan, Gas Water Heater
Heat Source Natural Gas
Exterior
Exterior Feature Barbecue, Deck, Patio, Door(s)-Storm/Screen, Screen/Storm Window, Storage Shed, Yard
Garage Spaces 2.0
Community Features Game Room, Storage
Utilities Available Electricity Connected, Natural Gas Connected
Roof Type Asphalt
Porch Deck, Patio
Building
Lot Description Near Train, Level, Wooded, Near Public Transit
Faces North
Story 3
Sewer Public Sewer
Water Public
Architectural Style Colonial, Custom Home
Others
Senior Community no
Tax ID 120554627
Ownership Fee Simple
Security Features Fire Alarm,Security System
Energy Description Natural Gas
Read Less Info
Want to know what your home might be worth? Contact us for a FREE valuation!

Our team is ready to help you sell your home for the highest possible price ASAP

"My job is to find and attract mastery-based agents to the office, protect the culture, and make sure everyone is happy! "
12 Terry Drive Suite 204, Newtown, Pennsylvania, 18940, United States






