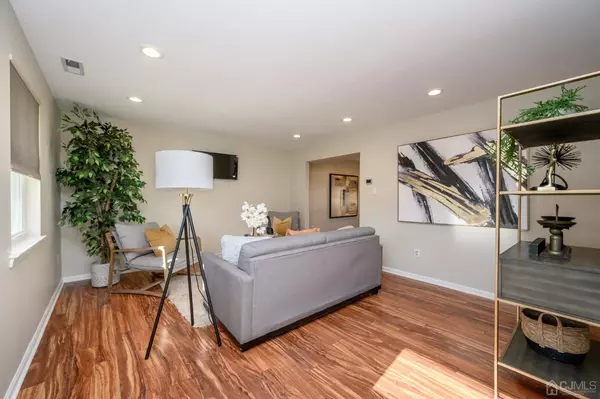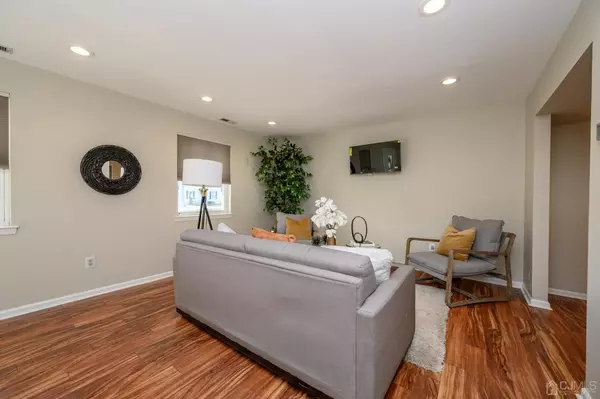$410,500
$399,900
2.7%For more information regarding the value of a property, please contact us for a free consultation.
3 Beds
2.5 Baths
2,196 SqFt
SOLD DATE : 07/09/2024
Key Details
Sold Price $410,500
Property Type Single Family Home
Sub Type Single Family Residence
Listing Status Sold
Purchase Type For Sale
Square Footage 2,196 sqft
Price per Sqft $186
MLS Listing ID 2410123R
Sold Date 07/09/24
Style Colonial
Bedrooms 3
Full Baths 2
Half Baths 1
Originating Board CJMLS API
Year Built 1990
Annual Tax Amount $8,735
Tax Year 2022
Lot Size 9,374 Sqft
Acres 0.2152
Lot Dimensions 0.00 x 0.00
Property Description
*Completely Renovated!* Sicklerville premieres this stunning 3 Bed 2.5 Bath Turn-Key Colonial with Master Suite, sure to impress! Beautifully redesigned inside with modern upgrades all through, completely move-in-ready & waiting for you! This stunning home offers a spacious layout with brand new luxury flooring, recessed lighting & a fresh palette that is easy to customize. Open front porch welcomes you in to a light & bright Living Room. Formal dining room is perfect for hosting dinner guests. Gorgeous Eat-in-Kitchen offers NEW SS Appliances, luxe Quartz counters, Stone Backsplash, & plenty of premium cabinetry. Unwind in the Family Room adorned with Skylights, Vaulted Ceiling and a Gas Fireplace. 1/2 Bath & Laundry on this main level is so convenient + a Bonus Room - perfect for a home office, den, or playroom, possibilities are endless. Upstairs, the upgraded main bath + 3 generous Bedrooms, inc the Master Suite! Master Bedroom boasts its own private ensuite bath with tub shower. Relax outdoors in the large fenced in yard complete with hot tub and bar area. Oversized Driveway provides ample parking space. Don't miss out! This is a Move-in-Ready MUST SEE!!
Location
State NJ
County Camden
Community Curbs, Sidewalks
Rooms
Other Rooms Shed(s)
Dining Room Formal Dining Room
Kitchen Granite/Corian Countertops, Eat-in Kitchen
Interior
Interior Features Skylight, Vaulted Ceiling(s), Entrance Foyer, Kitchen, Laundry Room, Bath Half, Living Room, Other Room(s), Dining Room, Family Room, 3 Bedrooms, Bath Main, Bath Other, None
Heating Forced Air
Cooling Central Air, Ceiling Fan(s)
Flooring Ceramic Tile, Laminate, Vinyl-Linoleum
Fireplaces Number 1
Fireplaces Type Gas
Fireplace true
Window Features Skylight(s)
Appliance Gas Range/Oven, Gas Water Heater
Heat Source Natural Gas
Exterior
Exterior Feature Open Porch(es), Curbs, Patio, Sidewalk, Fencing/Wall, Storage Shed, Yard
Fence Fencing/Wall
Pool None
Community Features Curbs, Sidewalks
Utilities Available Electricity Connected, Natural Gas Connected
Roof Type Asphalt
Porch Porch, Patio
Building
Lot Description Level
Story 2
Sewer Public Sewer
Water Public
Architectural Style Colonial
Others
Senior Community no
Tax ID 1521004000000018
Ownership Fee Simple
Energy Description Natural Gas
Read Less Info
Want to know what your home might be worth? Contact us for a FREE valuation!

Our team is ready to help you sell your home for the highest possible price ASAP

"My job is to find and attract mastery-based agents to the office, protect the culture, and make sure everyone is happy! "
12 Terry Drive Suite 204, Newtown, Pennsylvania, 18940, United States






