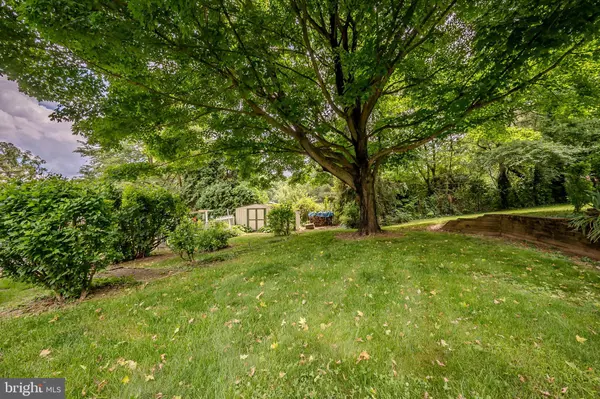$505,000
$500,000
1.0%For more information regarding the value of a property, please contact us for a free consultation.
4 Beds
3 Baths
1,733 SqFt
SOLD DATE : 07/11/2024
Key Details
Sold Price $505,000
Property Type Single Family Home
Sub Type Detached
Listing Status Sold
Purchase Type For Sale
Square Footage 1,733 sqft
Price per Sqft $291
Subdivision None Available
MLS Listing ID PACT2067164
Sold Date 07/11/24
Style Split Level
Bedrooms 4
Full Baths 2
Half Baths 1
HOA Y/N N
Abv Grd Liv Area 1,447
Originating Board BRIGHT
Year Built 1963
Annual Tax Amount $3,919
Tax Year 2024
Lot Size 0.400 Acres
Acres 0.4
Property Description
OPEN HOUSE SATURDAY 11-1. Nestled in West Chester, this charming Split Level home offers 4 bedrooms and 2.1 bathrooms spread across 3 levels/stories. Upon entering, you are greeted by hardwood floors that flow throughout the home. The third floor has been converted into a spacious bedroom, perfect for a primary suite or guest room. The fenced-in backyard is a tranquil oasis featuring a handmade stone fireplace and koi pond, creating a serene setting for outdoor gatherings. A screened-in sunroom provides the perfect spot to relax and enjoy the scenic views. Located off Boot Road, this property is situated in a highly desirable area with no HOA restrictions. The roof has been replaced within the last decade, providing peace of mind for the new homeowner. Recent upgrades include a new hot water heater, offering added convenience and efficiency. The finished basement area offers a half bathroom, wood fireplace, and walkout to the driveway. With a "blank canvas" for personal upgrades, this home presents an opportunity to create your dream space while gaining instant equity. Don't miss the chance to own this unique and well-maintained home in the picturesque surroundings of West Chester!
Location
State PA
County Chester
Area West Whiteland Twp (10341)
Zoning R10
Rooms
Basement Fully Finished, Heated, Walkout Level, Workshop
Interior
Hot Water Oil
Heating Forced Air
Cooling None
Heat Source Oil
Exterior
Water Access N
Accessibility Other
Garage N
Building
Story 3
Foundation Slab
Sewer Public Sewer
Water Public
Architectural Style Split Level
Level or Stories 3
Additional Building Above Grade, Below Grade
New Construction N
Schools
Elementary Schools Fern Hill
Middle Schools Fugett
High Schools West Chester East
School District West Chester Area
Others
Senior Community No
Tax ID 41-06N-0018
Ownership Fee Simple
SqFt Source Estimated
Acceptable Financing Cash, Conventional
Listing Terms Cash, Conventional
Financing Cash,Conventional
Special Listing Condition Standard
Read Less Info
Want to know what your home might be worth? Contact us for a FREE valuation!

Our team is ready to help you sell your home for the highest possible price ASAP

Bought with Roger Minner • Real of Pennsylvania
"My job is to find and attract mastery-based agents to the office, protect the culture, and make sure everyone is happy! "
12 Terry Drive Suite 204, Newtown, Pennsylvania, 18940, United States






