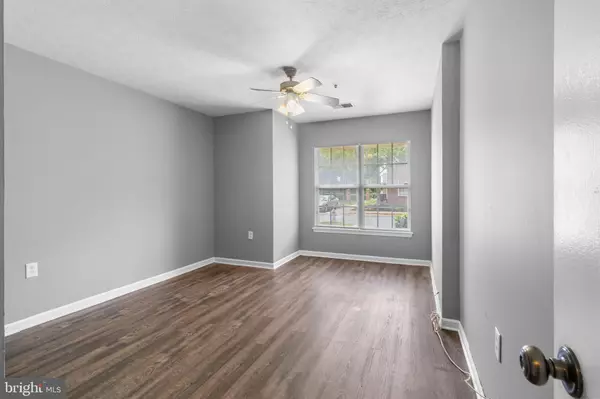$275,000
$275,000
For more information regarding the value of a property, please contact us for a free consultation.
2 Beds
2 Baths
955 SqFt
SOLD DATE : 07/13/2024
Key Details
Sold Price $275,000
Property Type Condo
Sub Type Condo/Co-op
Listing Status Sold
Purchase Type For Sale
Square Footage 955 sqft
Price per Sqft $287
Subdivision Largo Town Center Condominiums
MLS Listing ID MDPG2110388
Sold Date 07/13/24
Style Ranch/Rambler
Bedrooms 2
Full Baths 2
Condo Fees $425/mo
HOA Y/N N
Abv Grd Liv Area 955
Originating Board BRIGHT
Year Built 1999
Annual Tax Amount $2,068
Tax Year 2024
Property Description
Welcome to your new home! This beautifully updated ground-level condo is located in a convenient gated community. With fresh paint throughout, updated floors, and a modern kitchen, this home offers both style and comfort.
The spacious living area is perfect for entertaining, while the custom closet in the primary bedroom adds a touch of luxury. Each bedroom offers an updated bathroom providing convenience and ease.
Location is everything, and this condo delivers. Just a short distance from public transportation, commuting is a breeze. Also close to shopping centers and entertainment venues, ensuring that everything you need is right at your fingertips.
As an added bonus, this condo is FHA approved, making it an excellent choice for a wide range of buyers.
Don't miss out on this fantastic opportunity to own a piece of paradise in a vibrant and convenient location. Contact us today to schedule a viewing!
Location
State MD
County Prince Georges
Zoning MAC
Rooms
Main Level Bedrooms 2
Interior
Interior Features Breakfast Area, Dining Area, Floor Plan - Open
Hot Water Natural Gas
Heating Forced Air
Cooling Central A/C
Fireplaces Number 1
Fireplace Y
Heat Source Natural Gas
Exterior
Exterior Feature Patio(s)
Amenities Available Other, Common Grounds
Water Access N
Accessibility None
Porch Patio(s)
Garage N
Building
Story 1
Sewer Public Sewer
Water Public
Architectural Style Ranch/Rambler
Level or Stories 1
Additional Building Above Grade, Below Grade
New Construction N
Schools
Elementary Schools Lake Arbor
Middle Schools Ernest Everett Just
High Schools Charles Herbert Flowers
School District Prince George'S County Public Schools
Others
Pets Allowed Y
HOA Fee Include Ext Bldg Maint,Snow Removal,Trash,Water
Senior Community No
Tax ID 17133246238
Ownership Condominium
Acceptable Financing Cash
Listing Terms Cash
Financing Cash
Special Listing Condition Standard
Pets Allowed Breed Restrictions
Read Less Info
Want to know what your home might be worth? Contact us for a FREE valuation!

Our team is ready to help you sell your home for the highest possible price ASAP

Bought with Marques E. Dyer • Coldwell Banker Realty
"My job is to find and attract mastery-based agents to the office, protect the culture, and make sure everyone is happy! "
12 Terry Drive Suite 204, Newtown, Pennsylvania, 18940, United States






