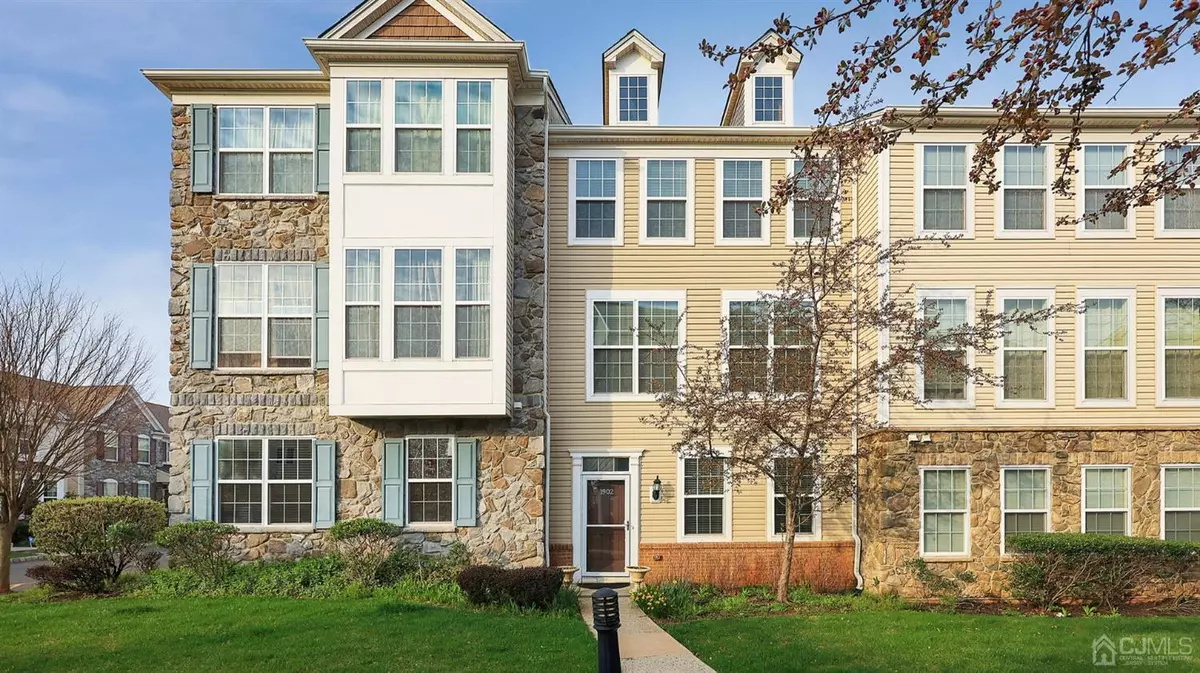$595,000
$625,000
4.8%For more information regarding the value of a property, please contact us for a free consultation.
4 Beds
3.5 Baths
2,060 SqFt
SOLD DATE : 07/15/2024
Key Details
Sold Price $595,000
Property Type Townhouse
Sub Type Townhouse,Condo/TH
Listing Status Sold
Purchase Type For Sale
Square Footage 2,060 sqft
Price per Sqft $288
Subdivision Overlook/Highland Park
MLS Listing ID 2410471R
Sold Date 07/15/24
Style Townhouse
Bedrooms 4
Full Baths 3
Half Baths 1
Maintenance Fees $330
HOA Y/N true
Originating Board CJMLS API
Year Built 2011
Annual Tax Amount $13,995
Tax Year 2023
Lot Size 0.380 Acres
Acres 0.38
Lot Dimensions 0.00 x 0.00
Property Description
Bright and airy townhouse which offers 4 BRs, 3.5 BAs, and a 2 car garage that are masterfully laid out on 3 levels, with over 2,000 square feet of living space. This move in ready property is highlighted by tall ceilings, large windows, bamboo flooring, and sunlight that floods throughout the property. The first level is highlighted by a guest suite or home office, and a full bath. The main living level features a sun flooded kitchen that boasts granite countertops, stainless steel appliances, loads of cabinets, a prep island, eat in breakfast area and an outdoor balcony space. The open space dining room and living room area, provide lots of opportunities for entertaining and relaxing. The upper level has 3 additional BRs, with a primary BR retreat that offers a large ensuite bath with a dual sink vanity, large standup shower, soaker tub, and a walk in closet. A washer and dryer are conveniently located on the upper level, adjacent to the BRs, to make laundry chores more of an ease. Excellent location, with close proximity to Rutgers University; hospitals; highways 18/287/22; the NJ Turnpike, parks/nature trails, and the NYC train.
Location
State NJ
County Middlesex
Community Curbs, Sidewalks
Rooms
Basement Partially Finished, Bath Full, Bedroom, Exterior Entry
Dining Room Formal Dining Room
Kitchen Breakfast Bar
Interior
Interior Features Blinds, Cathedral Ceiling(s), 1 Bedroom, Bath Full, Entrance Foyer, Kitchen, Bath Half, Living Room, Dining Room, 3 Bedrooms, Laundry Room, Bath Main
Heating Forced Air
Cooling Central Air
Flooring Wood
Fireplace false
Window Features Blinds
Appliance Self Cleaning Oven, Dishwasher, Dryer, Gas Range/Oven, Microwave, Refrigerator, Washer, Gas Water Heater
Heat Source Natural Gas
Exterior
Exterior Feature Open Porch(es), Curbs, Deck, Sidewalk
Garage Spaces 2.0
Community Features Curbs, Sidewalks
Utilities Available Electricity Connected, Natural Gas Connected
Roof Type Asphalt
Porch Porch, Deck
Building
Lot Description Near Shopping, Near Train
Story 3
Sewer Public Sewer
Water Public
Architectural Style Townhouse
Others
HOA Fee Include Common Area Maintenance,Snow Removal,Trash,Maintenance Grounds
Senior Community no
Tax ID 070010300000000402C1902
Ownership Condominium
Energy Description Natural Gas
Read Less Info
Want to know what your home might be worth? Contact us for a FREE valuation!

Our team is ready to help you sell your home for the highest possible price ASAP

"My job is to find and attract mastery-based agents to the office, protect the culture, and make sure everyone is happy! "
12 Terry Drive Suite 204, Newtown, Pennsylvania, 18940, United States






