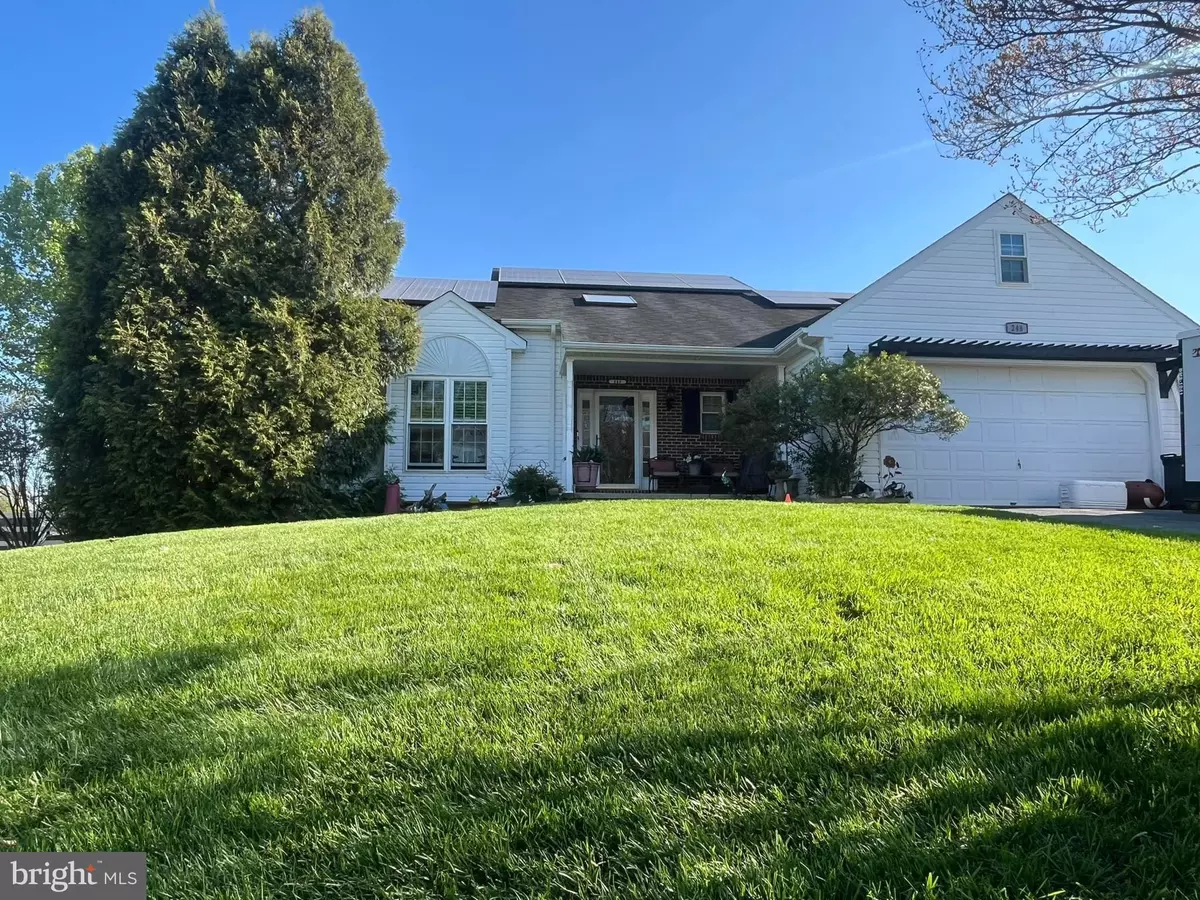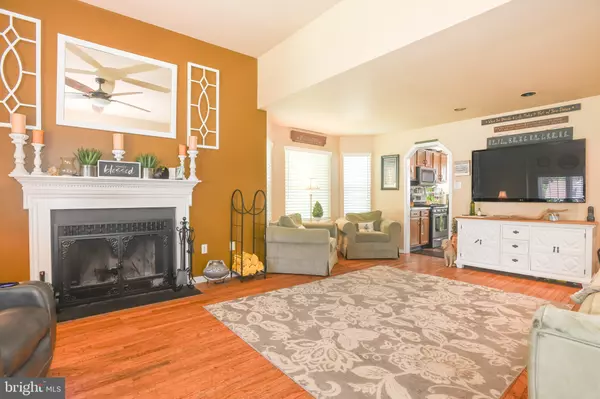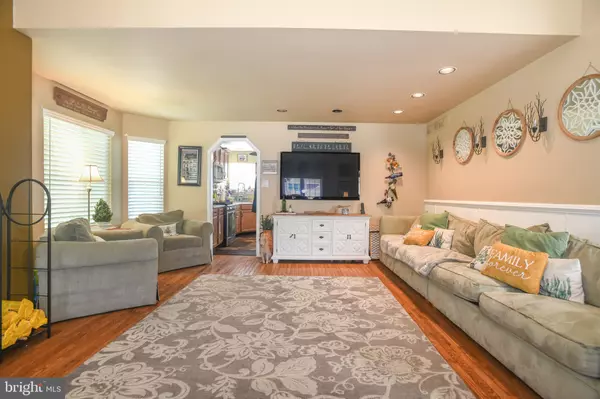$489,000
$489,000
For more information regarding the value of a property, please contact us for a free consultation.
4 Beds
3 Baths
3,447 SqFt
SOLD DATE : 07/15/2024
Key Details
Sold Price $489,000
Property Type Single Family Home
Sub Type Detached
Listing Status Sold
Purchase Type For Sale
Square Footage 3,447 sqft
Price per Sqft $141
Subdivision Gray Acres
MLS Listing ID DENC2060658
Sold Date 07/15/24
Style Cape Cod
Bedrooms 4
Full Baths 2
Half Baths 1
HOA Fees $15/ann
HOA Y/N Y
Abv Grd Liv Area 2,000
Originating Board BRIGHT
Year Built 1996
Annual Tax Amount $3,760
Tax Year 2023
Lot Size 0.260 Acres
Acres 0.26
Property Description
****AN OFFER DEADLINE IS SET FOR TUESDAY, MAY 7th at 9AM!” ****WOW! This cape cod style 4-bedroom 2.5 bath single family home in the popular community of Gray Acres is sure to fly off of the market, so don't miss your chance! Upon entering, at first glance you will notice the 2-story foyer and cathedral ceiling off to your left in the great room, making it feel so open and airy. Featuring a wood burning fireplace, the great room is enormous in size and perfect for a large sectional and the biggest screen TV you own or wished you did and now you can. Even so, you will still have plenty of room for more furnishings if you choose. Just in time for your daily escape to peace and serenity at your outdoor oasis in the backyard with an inground pool, pool shed, fire pit, and pergola to enjoy all Summer long! Everything major has been updated in recent years so you don't have to and on top of that, the Sellers are offering a 2-10 One Year Home Warranty with a full price offer for peace of mind. The roof displays 50-year architectural shingles and was replaced in 2016. Go Green and save money on your electric bill with the leased solar panels by Tesla. The windows have been updated in the last few years as well. The 2-inch custom blinds are included throughout most of the main level along with hardwood floors in the foyer, dining room and great room. The primary bedroom is spacious with lots of closet space and is on the main level offering direct access to the patio and backyard paradise through the French doors with in-lay custom blinds. It hosts 5 built-in Monoprice surround sound speakers that can rock out to the backyard if you want! The primary en-suite features a jetted jacuzzi tub and separate shower. The laundry room with a barn door and access to the attic, and powder room completes the first floor. Upstairs you will find 2 spacious bedrooms, both with walk-in closets and a full hall bath is just steps from each room. The basement has been fully finished and is home to the 4th bedroom and the ultimate entertainment area with ceramic tile and a bar, offering convenient access to the backyard with a back door and is steps away to the pool. If this is not enough to catch your attention, schedule your tour TODAY and see for yourself. You will not be disappointed! This Gem is just awaiting your touch!
Location
State DE
County New Castle
Area Newark/Glasgow (30905)
Zoning RESIDENTIAL
Rooms
Other Rooms Dining Room, Primary Bedroom, Bedroom 2, Bedroom 3, Bedroom 4, Kitchen, Basement, Great Room, Laundry, Primary Bathroom
Basement Fully Finished, Poured Concrete, Rough Bath Plumb
Main Level Bedrooms 1
Interior
Interior Features Carpet, Ceiling Fan(s), Combination Kitchen/Dining, Efficiency, Entry Level Bedroom, Family Room Off Kitchen, Floor Plan - Open, Kitchen - Country, Kitchen - Island, Primary Bath(s), Skylight(s), Sound System, Stall Shower, Tub Shower, Walk-in Closet(s), Window Treatments, Wood Floors
Hot Water Electric
Heating Forced Air
Cooling Central A/C
Flooring Carpet, Ceramic Tile, Hardwood, Luxury Vinyl Plank, Vinyl
Fireplaces Number 1
Fireplaces Type Wood
Equipment Built-In Microwave, Dishwasher, Dryer - Front Loading, Refrigerator, Stove, Washer - Front Loading
Fireplace Y
Window Features Double Hung,Energy Efficient
Appliance Built-In Microwave, Dishwasher, Dryer - Front Loading, Refrigerator, Stove, Washer - Front Loading
Heat Source Natural Gas
Laundry Main Floor
Exterior
Exterior Feature Patio(s)
Parking Features Garage - Front Entry
Garage Spaces 6.0
Fence Vinyl
Pool Fenced, In Ground
Utilities Available Natural Gas Available
Water Access N
Roof Type Asphalt
Street Surface Black Top
Accessibility None
Porch Patio(s)
Attached Garage 2
Total Parking Spaces 6
Garage Y
Building
Lot Description Cleared, Corner, Front Yard, Landscaping, Open, Poolside, Rear Yard
Story 2
Foundation Concrete Perimeter
Sewer Public Sewer
Water Public
Architectural Style Cape Cod
Level or Stories 2
Additional Building Above Grade, Below Grade
Structure Type Cathedral Ceilings
New Construction N
Schools
Elementary Schools Mcvey
Middle Schools Gauger-Cobbs
High Schools Glasgow
School District Christina
Others
HOA Fee Include Common Area Maintenance,Snow Removal
Senior Community No
Tax ID 1101530152
Ownership Fee Simple
SqFt Source Estimated
Acceptable Financing Cash, Conventional
Horse Property N
Listing Terms Cash, Conventional
Financing Cash,Conventional
Special Listing Condition Standard
Read Less Info
Want to know what your home might be worth? Contact us for a FREE valuation!

Our team is ready to help you sell your home for the highest possible price ASAP

Bought with Timothy Taylor • Crown Homes Real Estate
"My job is to find and attract mastery-based agents to the office, protect the culture, and make sure everyone is happy! "
12 Terry Drive Suite 204, Newtown, Pennsylvania, 18940, United States






