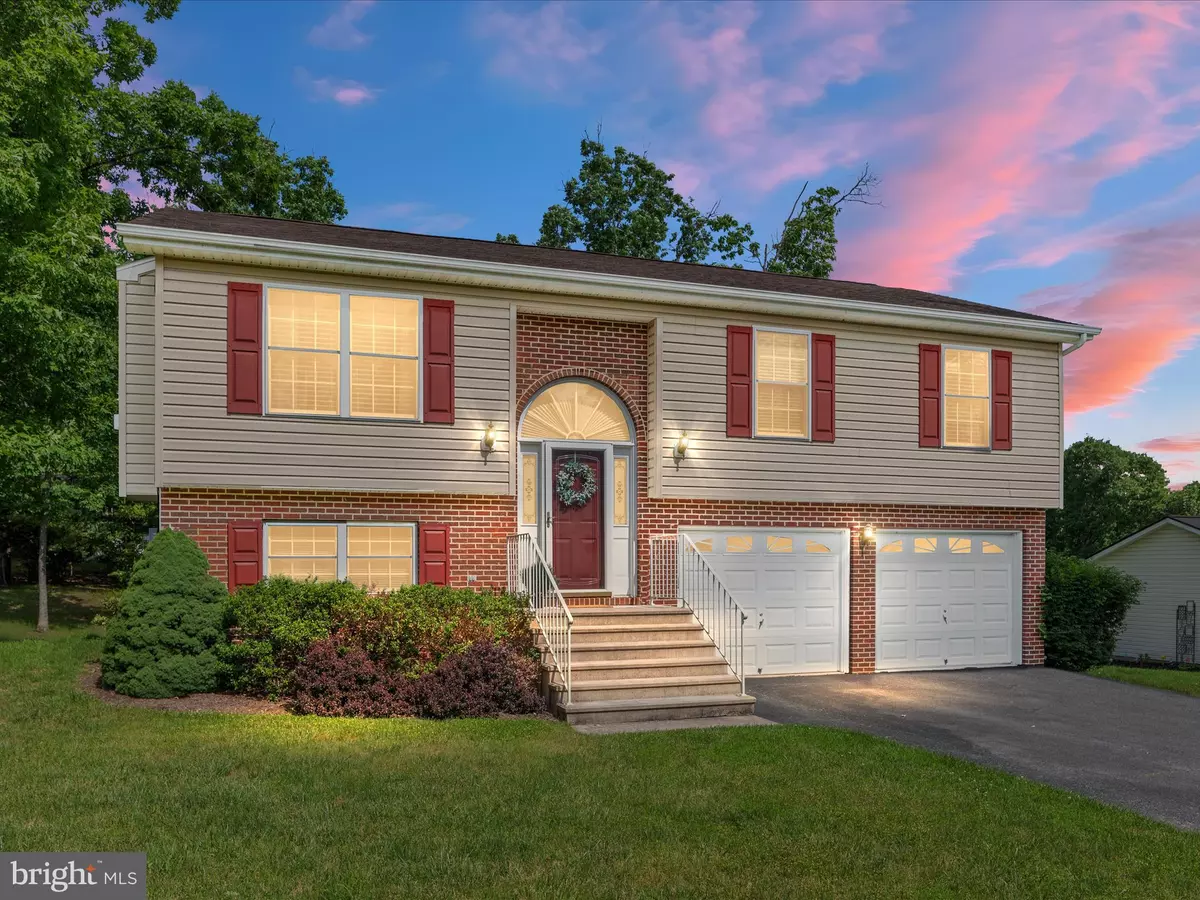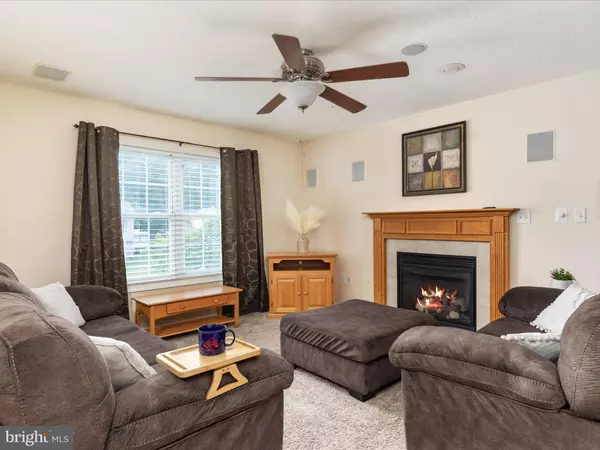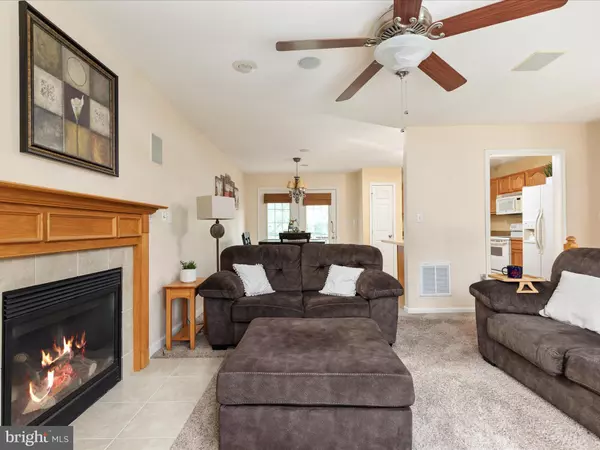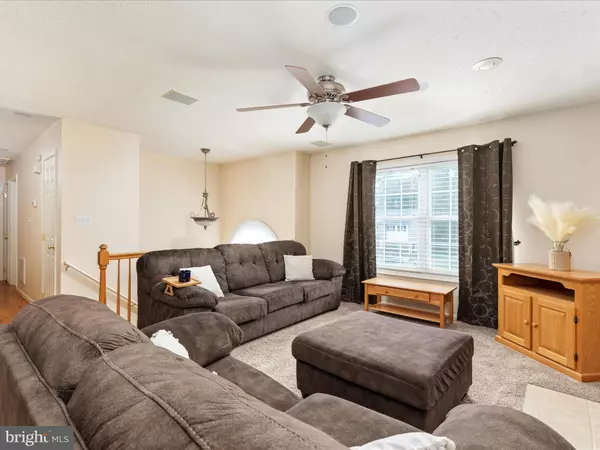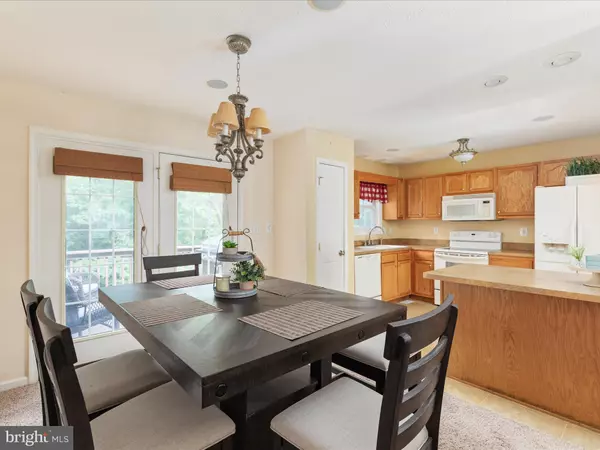$299,900
$299,900
For more information regarding the value of a property, please contact us for a free consultation.
3 Beds
2 Baths
1,086 SqFt
SOLD DATE : 07/15/2024
Key Details
Sold Price $299,900
Property Type Single Family Home
Sub Type Detached
Listing Status Sold
Purchase Type For Sale
Square Footage 1,086 sqft
Price per Sqft $276
Subdivision Woodridge
MLS Listing ID WVBE2029772
Sold Date 07/15/24
Style Split Foyer
Bedrooms 3
Full Baths 2
HOA Fees $8/ann
HOA Y/N Y
Abv Grd Liv Area 1,086
Originating Board BRIGHT
Year Built 2005
Annual Tax Amount $1,246
Tax Year 2022
Lot Size 0.370 Acres
Acres 0.37
Property Description
Welcome to this well-maintained, move-in ready split foyer home featuring a beautiful hardwood foyer and hallway entrance. Boasting three spacious bedrooms and two full baths, this residence offers a fully equipped kitchen that seamlessly opens to the dining room and living room, creating an ideal space for gatherings and entertaining.
Enjoy the convenience of the oversize two car garage with storage options and unfinished basement complete with laundry, rough-in plumbing for future completion, providing ample potential for customization.
French doors located off the dining room area lead to rear deck overlooking a private treed backyard, perfect for relaxation and outdoor enjoyment.
Located just minutes from I-81, this home ensures easy access to commuting routes and local amenities. Don't miss the opportunity to make this charming property situated in small private neighborhood your new home.
Location
State WV
County Berkeley
Zoning 101
Rooms
Other Rooms Living Room, Dining Room, Primary Bedroom, Bedroom 2, Bedroom 3, Kitchen, Basement, Foyer, Laundry, Bathroom 2, Primary Bathroom
Basement Connecting Stairway, Daylight, Partial, Garage Access, Rough Bath Plumb
Main Level Bedrooms 3
Interior
Interior Features Dining Area, Primary Bath(s), Window Treatments, Wood Floors, Floor Plan - Open, Carpet, Ceiling Fan(s), Combination Dining/Living, Combination Kitchen/Dining, Kitchen - Eat-In, Bathroom - Tub Shower, Water Treat System
Hot Water Electric
Heating Heat Pump(s)
Cooling Central A/C
Flooring Carpet, Vinyl, Hardwood
Fireplaces Number 1
Fireplaces Type Equipment, Fireplace - Glass Doors, Mantel(s), Screen
Equipment Dishwasher, Disposal, Energy Efficient Appliances, Oven/Range - Electric, Refrigerator, Water Conditioner - Owned, Built-In Microwave, Dryer, Exhaust Fan, Washer, Water Heater
Fireplace Y
Window Features Energy Efficient,Insulated
Appliance Dishwasher, Disposal, Energy Efficient Appliances, Oven/Range - Electric, Refrigerator, Water Conditioner - Owned, Built-In Microwave, Dryer, Exhaust Fan, Washer, Water Heater
Heat Source Electric
Laundry Has Laundry, Lower Floor, Basement
Exterior
Exterior Feature Deck(s)
Parking Features Garage - Front Entry, Garage Door Opener
Garage Spaces 2.0
Water Access N
View Scenic Vista, Trees/Woods
Roof Type Shingle
Street Surface Paved
Accessibility Other
Porch Deck(s)
Road Frontage HOA
Attached Garage 2
Total Parking Spaces 2
Garage Y
Building
Lot Description Backs to Trees, Landscaping, Trees/Wooded
Story 2
Foundation Concrete Perimeter
Sewer Public Sewer
Water Well
Architectural Style Split Foyer
Level or Stories 2
Additional Building Above Grade
Structure Type Dry Wall
New Construction N
Schools
School District Berkeley County Schools
Others
Senior Community No
Tax ID 07 11E003900000000
Ownership Fee Simple
SqFt Source Assessor
Acceptable Financing Cash, Conventional, FHA, VA, USDA
Listing Terms Cash, Conventional, FHA, VA, USDA
Financing Cash,Conventional,FHA,VA,USDA
Special Listing Condition Standard
Read Less Info
Want to know what your home might be worth? Contact us for a FREE valuation!

Our team is ready to help you sell your home for the highest possible price ASAP

Bought with Sara E Duncan • RE/MAX Distinctive Real Estate

"My job is to find and attract mastery-based agents to the office, protect the culture, and make sure everyone is happy! "
12 Terry Drive Suite 204, Newtown, Pennsylvania, 18940, United States

