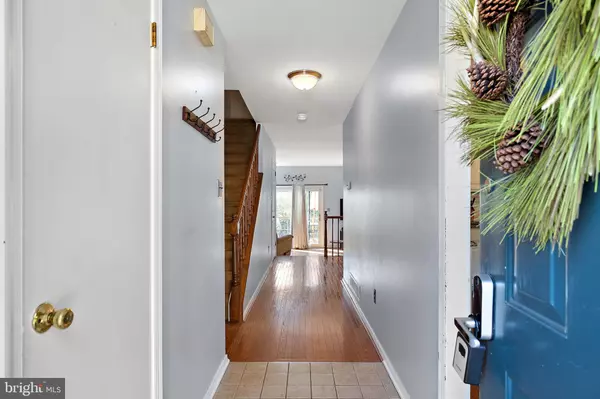$300,000
$300,000
For more information regarding the value of a property, please contact us for a free consultation.
3 Beds
3 Baths
1,925 SqFt
SOLD DATE : 07/15/2024
Key Details
Sold Price $300,000
Property Type Townhouse
Sub Type Interior Row/Townhouse
Listing Status Sold
Purchase Type For Sale
Square Footage 1,925 sqft
Price per Sqft $155
Subdivision Drummond Ridge
MLS Listing ID DENC2058568
Sold Date 07/15/24
Style Traditional
Bedrooms 3
Full Baths 2
Half Baths 1
HOA Y/N N
Abv Grd Liv Area 1,925
Originating Board BRIGHT
Year Built 1979
Annual Tax Amount $2,529
Tax Year 2023
Lot Size 2,178 Sqft
Acres 0.05
Lot Dimensions 20.00 x 110.00
Property Description
Step into the comfort of 13 Cartier Ct, where you'll find a welcoming first floor featuring a beautiful and accommodating kitchen, dining room, and living area paired with hardwood floors adding warmth and character to the spaces. Three large bedrooms on the second level offer ample space for relaxation and privacy for adults and kids alike. Also, on the second floor, you'll find two full bathrooms that allow everyone a separate space to prepare for the day. Additionally, the expansive finished lower level presents versatile opportunities, whether you envision it as a home gym, office, or entertainment center. This delightful home also features private parking, a beautiful deck, a hardscaped patio, and a spacious yard with a privacy fence, creating the perfect backdrop for outdoor enjoyment and gatherings. Situated in close proximity to popular convenient destinations such as Anthony's Coal Fire Pizza, Zingo's, and Vincente's Restaurant, this property seamlessly combines convenience and comfort, ensuring a lifestyle that's both vibrant and fulfilling. Don't miss out on the chance to make this home your own and experience the endless possibilities it has to offer. Contact us today to schedule a showing and embark on a journey to discover the perfect blend of space, comfort, and leisure at 13 Cartier Ct.
Location
State DE
County New Castle
Area Elsmere/Newport/Pike Creek (30903)
Zoning NCTH
Rooms
Basement Full
Interior
Interior Features Ceiling Fan(s), Combination Kitchen/Dining, Combination Dining/Living, Dining Area, Kitchen - Eat-In, Primary Bath(s)
Hot Water Electric
Heating Forced Air
Cooling Central A/C
Flooring Carpet, Hardwood
Equipment Cooktop, Dishwasher, Disposal, Dryer, Freezer, Microwave, Oven/Range - Electric, Washer, Water Heater
Furnishings No
Fireplace N
Window Features Double Pane,Double Hung
Appliance Cooktop, Dishwasher, Disposal, Dryer, Freezer, Microwave, Oven/Range - Electric, Washer, Water Heater
Heat Source Oil
Laundry Has Laundry, Lower Floor
Exterior
Exterior Feature Patio(s), Deck(s)
Garage Spaces 2.0
Fence Privacy, Rear
Water Access N
Roof Type Shingle
Street Surface Black Top
Accessibility 2+ Access Exits
Porch Patio(s), Deck(s)
Total Parking Spaces 2
Garage N
Building
Lot Description Rear Yard
Story 3
Foundation Block
Sewer Public Sewer
Water Public
Architectural Style Traditional
Level or Stories 3
Additional Building Above Grade, Below Grade
Structure Type Dry Wall
New Construction N
Schools
School District Christina
Others
Senior Community No
Tax ID 08-042.40-116
Ownership Fee Simple
SqFt Source Assessor
Acceptable Financing Negotiable
Horse Property N
Listing Terms Negotiable
Financing Negotiable
Special Listing Condition Standard
Read Less Info
Want to know what your home might be worth? Contact us for a FREE valuation!

Our team is ready to help you sell your home for the highest possible price ASAP

Bought with Shu Fang Huang • A Plus Realtors LLC

"My job is to find and attract mastery-based agents to the office, protect the culture, and make sure everyone is happy! "
12 Terry Drive Suite 204, Newtown, Pennsylvania, 18940, United States






