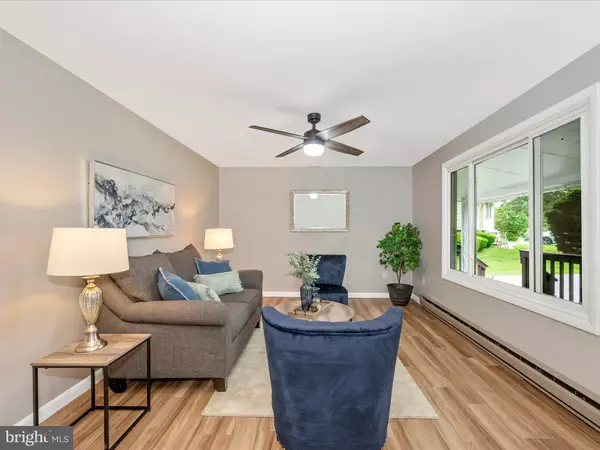$305,000
$295,000
3.4%For more information regarding the value of a property, please contact us for a free consultation.
3 Beds
1 Bath
1,008 SqFt
SOLD DATE : 07/12/2024
Key Details
Sold Price $305,000
Property Type Single Family Home
Sub Type Detached
Listing Status Sold
Purchase Type For Sale
Square Footage 1,008 sqft
Price per Sqft $302
Subdivision Taylor Heights
MLS Listing ID MDWA2021996
Sold Date 07/12/24
Style Ranch/Rambler
Bedrooms 3
Full Baths 1
HOA Y/N N
Abv Grd Liv Area 1,008
Originating Board BRIGHT
Year Built 1985
Annual Tax Amount $2,017
Tax Year 2023
Lot Size 0.571 Acres
Acres 0.57
Property Description
Cute as a Button 3 Bedroom, 1 Bath Rancher in Cul de Sac Location in Keedysville. This Home Offers an Inviting Charm and Captures the Essence of Country Living. Home has Private Driveway and Carport and Shed in Rear for Additional Storage. Wrap Around Covered Porch Sitting on .57 Acres backing to Trees.
As You Step Outside You will be Greeted by a Sprawling Backyard that is Perfect for Outdoor Activities and Gatherings. The Lush Green Lawn offers Plenty of Space for Children to Play or for Gardening Enthusiasts. The Surrounding Trees Provide a Natural Privacy Screen Creating a Sense of Seclusion and Tranquility. Updates Include, New LVP Flooring Throughout, Central A/C (2019) , Hot Water Heater (2022), New Bathtub & Plumbing (2022), New Bathroom Vanity, Mirror & Plumbing (2022), New Lighting and Ceiling Fans (2022) , New Appliances - Refrigerator, Stove, Microwave (2023) , Garbage Disposal Install (2022), Freshly Painted and Power Washed. Great Neighborhood, Great Location and is USDA Eligible.
Location
State MD
County Washington
Zoning U
Rooms
Other Rooms Living Room, Kitchen
Main Level Bedrooms 3
Interior
Interior Features Combination Kitchen/Dining, Kitchen - Eat-In, Entry Level Bedroom
Hot Water Electric
Heating Baseboard - Electric
Cooling Central A/C, Ceiling Fan(s)
Flooring Luxury Vinyl Plank, Ceramic Tile
Equipment Dryer, Washer, Exhaust Fan, Refrigerator, Stove
Fireplace N
Appliance Dryer, Washer, Exhaust Fan, Refrigerator, Stove
Heat Source Electric
Exterior
Garage Spaces 1.0
Carport Spaces 1
Water Access N
View Trees/Woods
Accessibility None
Total Parking Spaces 1
Garage N
Building
Lot Description Backs to Trees, Cul-de-sac
Story 1
Foundation Other
Sewer Public Sewer
Water Public
Architectural Style Ranch/Rambler
Level or Stories 1
Additional Building Above Grade, Below Grade
Structure Type Dry Wall
New Construction N
Schools
Elementary Schools Sharpsburg
Middle Schools Boonsboro
High Schools Boonsboro Sr
School District Washington County Public Schools
Others
Senior Community No
Tax ID 2219005453
Ownership Fee Simple
SqFt Source Assessor
Acceptable Financing FHA, Cash, Conventional, USDA, VA
Listing Terms FHA, Cash, Conventional, USDA, VA
Financing FHA,Cash,Conventional,USDA,VA
Special Listing Condition Standard
Read Less Info
Want to know what your home might be worth? Contact us for a FREE valuation!

Our team is ready to help you sell your home for the highest possible price ASAP

Bought with Carolyn A Young • Samson Properties
"My job is to find and attract mastery-based agents to the office, protect the culture, and make sure everyone is happy! "
12 Terry Drive Suite 204, Newtown, Pennsylvania, 18940, United States






