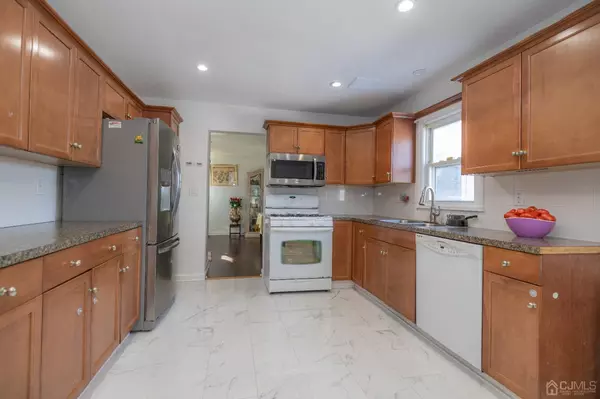$545,000
$549,000
0.7%For more information regarding the value of a property, please contact us for a free consultation.
4 Beds
2 Baths
1,773 SqFt
SOLD DATE : 07/12/2024
Key Details
Sold Price $545,000
Property Type Single Family Home
Sub Type Single Family Residence
Listing Status Sold
Purchase Type For Sale
Square Footage 1,773 sqft
Price per Sqft $307
Subdivision Carteret
MLS Listing ID 2408403R
Sold Date 07/12/24
Style Cape Cod
Bedrooms 4
Full Baths 2
Originating Board CJMLS API
Year Built 1954
Annual Tax Amount $8,193
Tax Year 2022
Lot Size 10,497 Sqft
Acres 0.241
Lot Dimensions 105.00 x 100.00
Property Description
BACK ON THE MARKET. This inviting Cape Cod home, nestled in a serene enclave of West Carteret, boasts ample space. Featuring 4 bedrooms, 2 full baths, a generously sized eat-in kitchen replete with abundant cabinetry, and a formal dining area, it offers comfort and convenience. Hardwood and ceramic flooring adorn the entirety of the residence, complemented by central air conditioning. Recently renovated, the walkout basement showcases a full bathroom, alongside a newer water tank and sump pump, while the roof has also been recently redone. The expansive backyard, with its sprawling 100 x 105 lot, sets the stage for outdoor gatherings, complete with a gazebo, patio, and fire pit. Adjacent to a park replete with trails and sports fields, the yard affords tranquility and recreation. Additional amenities include two storage sheds and parking for over 4 vehicles. Conveniently located near a train station, bus stop, and just a mile from the turnpike, this residence is the ideal blend of comfort and accessibility a perfect haven awaiting its new owner. entire house, central air for cooling, radiators steam for heating. The walkout basement has been redone recently with a full bathroom, water tank, sump pump, and roof are less than 6 months. Private backyard with a huge lot size (100 x 105) ready for summer BBQs with a gazebo, patio, fire pit and so much more to enjoy, yard backs to a park with baseball fields, football, and soccer field. 2 sheds for extra storage space. Parking space for 4 + cars. Commuters dream with a train station and a bus nearby and 1 mile from the turnpike. Just the perfect home waiting for you.
Location
State NJ
County Middlesex
Rooms
Other Rooms Shed(s)
Basement Finished, Bath Full, Daylight, Exterior Entry, Recreation Room, Interior Entry, Utility Room, Laundry Facilities
Dining Room Formal Dining Room
Kitchen Eat-in Kitchen, Separate Dining Area
Interior
Interior Features 2 Bedrooms, Kitchen, Living Room, Bath Main, Dining Room, None
Heating Radiators-Steam
Cooling Central Air
Flooring Ceramic Tile, Wood
Fireplace false
Appliance Dishwasher, Dryer, Gas Range/Oven, Microwave, Refrigerator, Washer, Gas Water Heater
Heat Source Natural Gas
Exterior
Exterior Feature Patio, Storage Shed, Yard
Pool None
Utilities Available Electricity Connected, Natural Gas Connected
Roof Type Asphalt
Porch Patio
Building
Lot Description Dead - End Street
Story 2
Sewer Public Sewer
Water Public
Architectural Style Cape Cod
Others
Senior Community no
Tax ID 0101801000000001
Ownership Fee Simple
Energy Description Natural Gas
Pets Allowed Yes
Read Less Info
Want to know what your home might be worth? Contact us for a FREE valuation!

Our team is ready to help you sell your home for the highest possible price ASAP


"My job is to find and attract mastery-based agents to the office, protect the culture, and make sure everyone is happy! "
12 Terry Drive Suite 204, Newtown, Pennsylvania, 18940, United States






