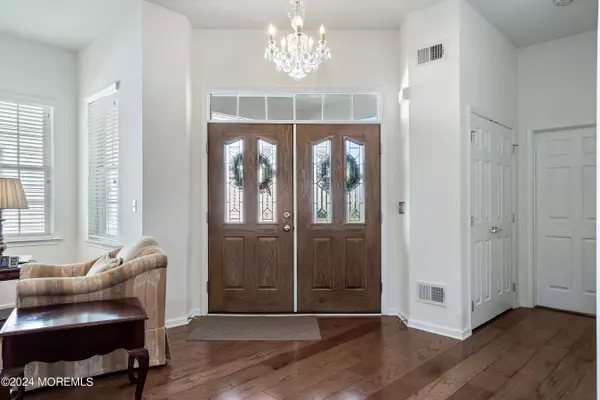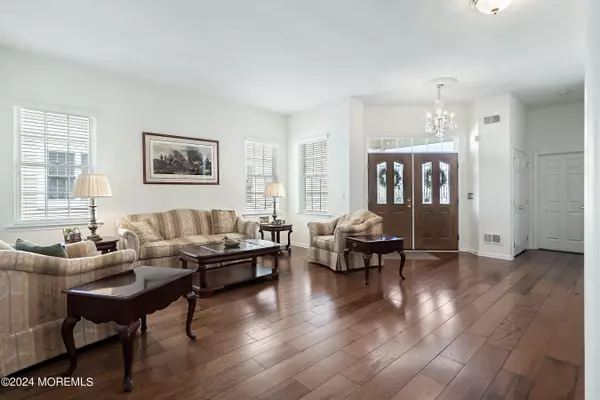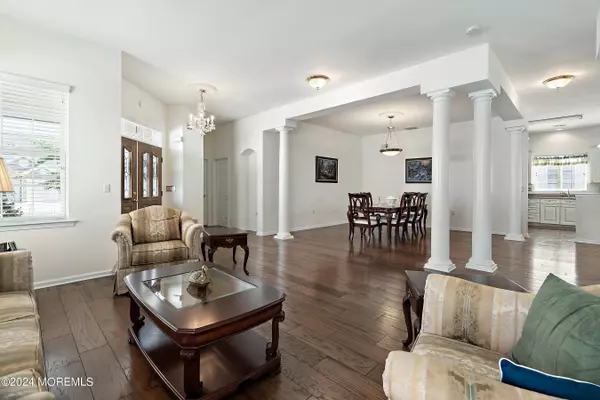$545,000
$539,900
0.9%For more information regarding the value of a property, please contact us for a free consultation.
2 Beds
2 Baths
1,997 SqFt
SOLD DATE : 07/17/2024
Key Details
Sold Price $545,000
Property Type Single Family Home
Sub Type Adult Community
Listing Status Sold
Purchase Type For Sale
Square Footage 1,997 sqft
Price per Sqft $272
Municipality Ocean (OCN)
Subdivision Greenbriar Oceanaire
MLS Listing ID 22415884
Sold Date 07/17/24
Style Ranch,Detached
Bedrooms 2
Full Baths 2
HOA Fees $260/mo
HOA Y/N Yes
Originating Board MOREMLS (Monmouth Ocean Regional REALTORS®)
Year Built 2006
Annual Tax Amount $6,240
Tax Year 2023
Lot Size 6,534 Sqft
Acres 0.15
Lot Dimensions 58 x 113
Property Description
Discover the spacious open floor plan of the one-level Grand Cypress model home. This stunning residence features 2 bedrooms, 2 baths showcasing beautiful wood floors. Recent updates include an AC unit, hot water heater, roof & carpeting. The gourmet kitchen is a chef's dream, equipped with a newer refrigerator & showing sleek stainless steel appliances. Utilize that extra storage with a walk up attic over the garage. Indulge in the pleasures of an 18-hole golf course, expansive 38,000 sf clubhouse housing a spectacular ballroom, billiards room, private restaurant, bar and much more. Maintain your fitness goals at the well-equipped fitness center & engage in a friendly match of tennis, pickleball or bocce. This isn't just purchasing a home, it's embracing an entire way of life!
Location
State NJ
County Ocean
Area Ocean Twp
Direction GSP exit 69 to Greenbriar entrance at light. Drive straight ahead & make a right at stop sign onto Heritage Circle. Make 4th right onto Brigantine Blvd, 2nd right onto Ocean Grove Ln & 1st left onto Eagleswood Dr.
Interior
Interior Features Attic - Walk Up, Ceilings - 9Ft+ 1st Flr, Security System, Sliding Door
Heating Natural Gas, Forced Air
Cooling Central Air
Flooring Ceramic Tile, Wood
Fireplace No
Exterior
Exterior Feature Porch - Open, Security System, Sprinkler Under
Parking Features Concrete, Driveway, Storage
Garage Spaces 2.0
Pool Common, Fenced, In Ground, Indoor, With Spa
Amenities Available Tennis Court, Professional Management, Association, Exercise Room, Community Room, Common Access, Swimming, Pool, Golf Course, Clubhouse, Common Area, Bocci
Roof Type Shingle
Garage Yes
Building
Story 1
Foundation Slab
Sewer Public Sewer
Water Public
Architectural Style Ranch, Detached
Level or Stories 1
Structure Type Porch - Open,Security System,Sprinkler Under
New Construction No
Schools
Elementary Schools Waretown
High Schools Southern Reg
Others
HOA Fee Include Trash,Common Area,Lawn Maintenance,Mgmt Fees,Pool,Rec Facility,Snow Removal
Senior Community Yes
Tax ID 21-00057-20-00027
Pets Allowed Dogs OK, Cats OK
Read Less Info
Want to know what your home might be worth? Contact us for a FREE valuation!

Our team is ready to help you sell your home for the highest possible price ASAP

Bought with Keller Williams Shore Properties
"My job is to find and attract mastery-based agents to the office, protect the culture, and make sure everyone is happy! "
12 Terry Drive Suite 204, Newtown, Pennsylvania, 18940, United States






