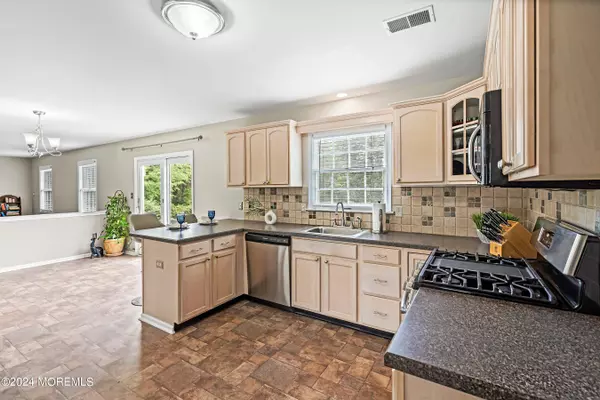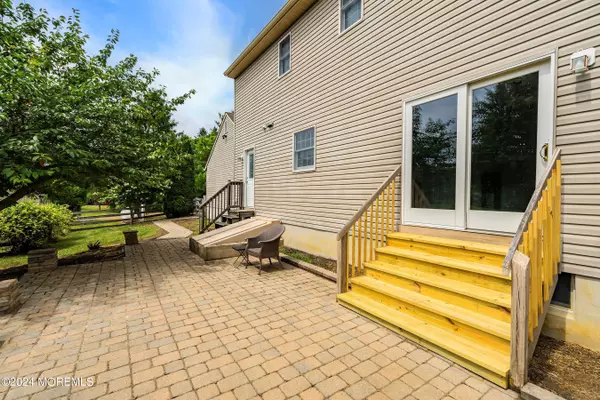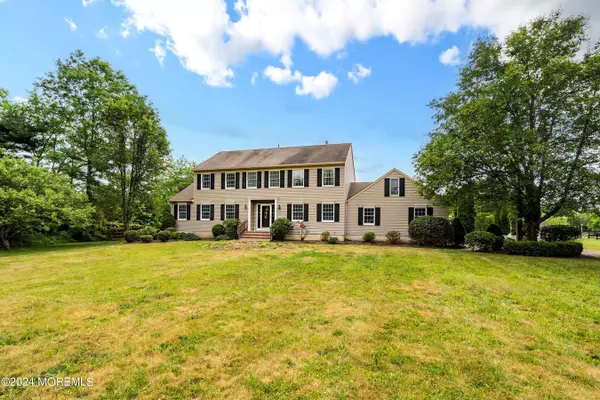$775,000
$699,000
10.9%For more information regarding the value of a property, please contact us for a free consultation.
4 Beds
3 Baths
2,730 SqFt
SOLD DATE : 07/19/2024
Key Details
Sold Price $775,000
Property Type Single Family Home
Sub Type Single Family Residence
Listing Status Sold
Purchase Type For Sale
Square Footage 2,730 sqft
Price per Sqft $283
Municipality Upper Freehold (UPF)
MLS Listing ID 22416089
Sold Date 07/19/24
Style Colonial
Bedrooms 4
Full Baths 2
Half Baths 1
HOA Y/N No
Originating Board MOREMLS (Monmouth Ocean Regional REALTORS®)
Year Built 2003
Annual Tax Amount $12,520
Tax Year 2023
Lot Size 3.040 Acres
Acres 3.04
Property Description
A must see in beautiful Cream Ridge! This well maintained 4 bedroom 2 ½ bath center hall colonial is perfectly nestled on over 3 acres. Hardwood floors in the foyer with two coat closets. Formal living room and dining room which offers decorative chair molding. Large eat-in kitchen with stainless steel appliances, tile backsplash, Corian countertops, and storage pantry. Family room with gas fireplace leads into a perfect office space/ den which has a built-in desk and book shelving. Spacious master bedroom offers walk in closet and master bath with double sink and tiled floor. Full basement is partially finished and can make great additional living space.
. Highest and best due 6/12/24 This home has a lot to offer including closet organizers, 9 ft ceilings, Anderson windows, Pella doors and a partially fenced in yard. Do not miss this opportunity to own a prime property in desirable Cream Ridge.
Location
State NJ
County Monmouth
Area Cream Ridge
Direction Route 539, long driveway to home
Rooms
Basement Bilco Style Doors, Ceilings - High, Full, Partially Finished
Interior
Interior Features Attic - Pull Down Stairs, Ceilings - 9Ft+ 1st Flr, Center Hall, Sliding Door
Heating Propane, 2 Zoned Heat
Cooling Central Air, 2 Zoned AC
Flooring Ceramic Tile, Wood
Fireplaces Number 1
Fireplace Yes
Exterior
Exterior Feature Patio, Shed, Thermal Window, Lighting
Parking Features Asphalt, Driveway, Direct Access
Garage Spaces 2.0
Roof Type Shingle
Garage Yes
Building
Lot Description Level, Oversized
Story 2
Sewer Septic Tank
Water Well
Architectural Style Colonial
Level or Stories 2
Structure Type Patio,Shed,Thermal Window,Lighting
Others
Senior Community No
Tax ID 51-00038-0000-00001-07
Read Less Info
Want to know what your home might be worth? Contact us for a FREE valuation!

Our team is ready to help you sell your home for the highest possible price ASAP

Bought with Keller Williams Premier Office
"My job is to find and attract mastery-based agents to the office, protect the culture, and make sure everyone is happy! "
12 Terry Drive Suite 204, Newtown, Pennsylvania, 18940, United States






