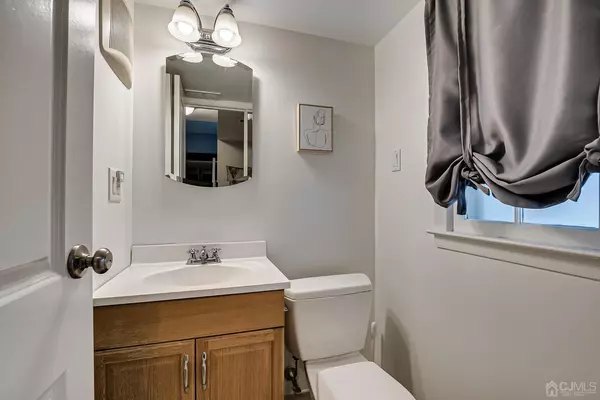$660,000
$589,900
11.9%For more information regarding the value of a property, please contact us for a free consultation.
3 Beds
2 Baths
1,547 SqFt
SOLD DATE : 07/15/2024
Key Details
Sold Price $660,000
Property Type Single Family Home
Sub Type Single Family Residence
Listing Status Sold
Purchase Type For Sale
Square Footage 1,547 sqft
Price per Sqft $426
Subdivision Edison Woods
MLS Listing ID 2409248R
Sold Date 07/15/24
Style Split Level
Bedrooms 3
Full Baths 2
Originating Board CJMLS API
Year Built 1965
Annual Tax Amount $9,598
Tax Year 2022
Lot Size 8,585 Sqft
Acres 0.1971
Lot Dimensions 116.00 x 0.00
Property Description
Discover comfort and convenience at 12 Karen Place in Edison. This delightful residence features three bedrooms and two bathrooms, offering ample room for your needs. The bright and airy interior welcomes you with an open floor plan that seamlessly connects the living, dining, and kitchen areas, perfect for entertaining guests or simply relaxing. The kitchen boasts modern appliances and ample storage space, making meal preparation a breeze. Retreat to the cozy bedrooms, each offering peace and comfort for a restful night's sleep. Outside, the expansive backyard provides a private retreat, ideal for outdoor activities and gatherings. Located in a tranquil neighborhood close to local amenities, schools, parks, and transportation, this home offers the best suburban living. Don't miss the opportunity to make 12 Karen Place your new home sweet home. Schedule your showing today!
Location
State NJ
County Middlesex
Community Curbs, Sidewalks
Zoning RB
Rooms
Other Rooms Shed(s)
Basement Partial, None
Dining Room Formal Dining Room
Kitchen Granite/Corian Countertops, Not Eat-in Kitchen, Country Kitchen, Separate Dining Area
Interior
Interior Features Entrance Foyer, Bath Full, Family Room, Kitchen, Living Room, Dining Room, 3 Bedrooms, Bath Main
Heating Forced Air
Cooling Central Air
Flooring Carpet, Wood
Fireplace false
Window Features Screen/Storm Window
Appliance Dishwasher, Dryer, Gas Range/Oven, Microwave, Refrigerator, Washer, Gas Water Heater
Heat Source Natural Gas
Exterior
Exterior Feature Open Porch(es), Curbs, Patio, Screen/Storm Window, Sidewalk, Storage Shed
Garage Spaces 1.0
Community Features Curbs, Sidewalks
Utilities Available Cable TV, See Remarks
Roof Type Asphalt
Porch Porch, Patio
Building
Lot Description Abuts Conservation Area, Near Train
Story 2
Sewer Public Sewer
Water Public
Architectural Style Split Level
Others
Senior Community no
Tax ID 05000560100003
Ownership Fee Simple
Energy Description Natural Gas
Read Less Info
Want to know what your home might be worth? Contact us for a FREE valuation!

Our team is ready to help you sell your home for the highest possible price ASAP

"My job is to find and attract mastery-based agents to the office, protect the culture, and make sure everyone is happy! "
12 Terry Drive Suite 204, Newtown, Pennsylvania, 18940, United States






