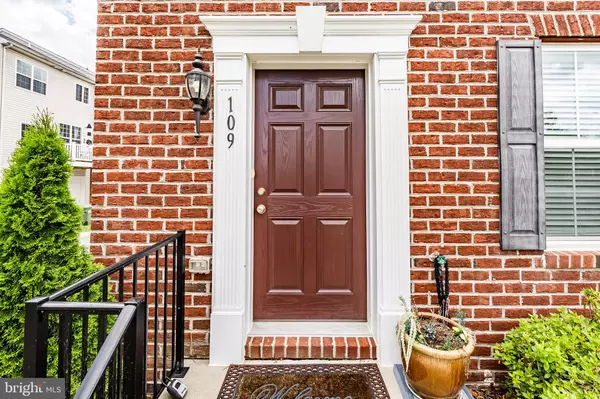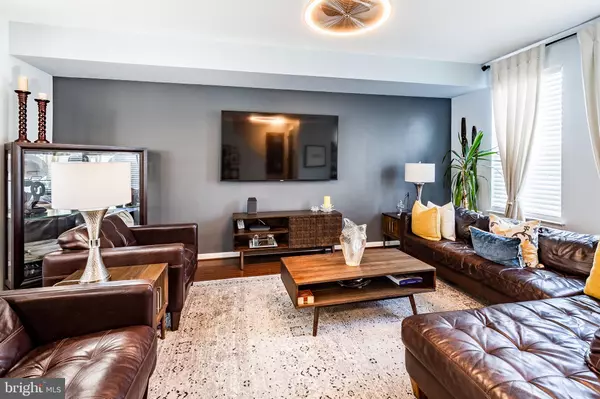$314,000
$314,000
For more information regarding the value of a property, please contact us for a free consultation.
3 Beds
3 Baths
1,840 SqFt
SOLD DATE : 07/22/2024
Key Details
Sold Price $314,000
Property Type Townhouse
Sub Type End of Row/Townhouse
Listing Status Sold
Purchase Type For Sale
Square Footage 1,840 sqft
Price per Sqft $170
Subdivision Charlestown Crossing
MLS Listing ID MDCC2013100
Sold Date 07/22/24
Style Other
Bedrooms 3
Full Baths 2
Half Baths 1
HOA Fees $87/mo
HOA Y/N Y
Abv Grd Liv Area 1,840
Originating Board BRIGHT
Year Built 2018
Annual Tax Amount $2,539
Tax Year 2024
Lot Size 3,248 Sqft
Acres 0.07
Property Description
MULTIPLE OFFERS RECEIVED - No More Showings.
Welcome to Your New Home in the Sought-After Community of Charlestown Crossing!
This luxury end-unit townhome, built by Ward Communities in 2018, offers 1,840 sq ft of living space with numerous upgrades. This home features three bedrooms and two and a half baths. As you enter, notice the Open Concept Floor Plan with beautiful hardwood floors. The large living room that flows seamlessly into the eat-in chef's kitchen, which boasts a center island, walk-in pantry, and access to a spacious deck perfect for entertaining. A powder room is also conveniently located on this level. Upstairs, the expansive main bedroom is filled with natural light and features a private full bath and a walk-in closet. Two additional bedrooms and a hallway bath complete the upper level. The ground floor includes an office/den that can serve as a fourth bedroom, a plumbing fit-out for a potential third full bath, a washer/dryer area, and access to a one-car attached garage. There is ample closet and storage space throughout. The HOA covers lawn maintenance, snow removal, and trash services, making for easy living. Located just a 45-minute drive to Baltimore and 10 minutes to the waterfront, this home is close to shopping and various amenities. Don't miss out on this fantastic opportunity. This home will sell fast! Join us at our upcoming open house this weekend.
Location
State MD
County Cecil
Zoning ST
Rooms
Basement Walkout Level, Outside Entrance, Fully Finished
Main Level Bedrooms 3
Interior
Hot Water Electric
Heating Heat Pump(s)
Cooling Central A/C
Fireplace N
Heat Source Electric
Exterior
Parking Features Garage - Rear Entry
Garage Spaces 1.0
Water Access N
Accessibility None
Attached Garage 1
Total Parking Spaces 1
Garage Y
Building
Story 3
Foundation Concrete Perimeter
Sewer Public Sewer
Water Public
Architectural Style Other
Level or Stories 3
Additional Building Above Grade, Below Grade
New Construction N
Schools
School District Cecil County Public Schools
Others
Senior Community No
Tax ID 0805138855
Ownership Fee Simple
SqFt Source Assessor
Special Listing Condition Standard
Read Less Info
Want to know what your home might be worth? Contact us for a FREE valuation!

Our team is ready to help you sell your home for the highest possible price ASAP

Bought with Jerry J Donahue Sr. • RE/MAX Excellence - Kennett Square
"My job is to find and attract mastery-based agents to the office, protect the culture, and make sure everyone is happy! "
12 Terry Drive Suite 204, Newtown, Pennsylvania, 18940, United States






