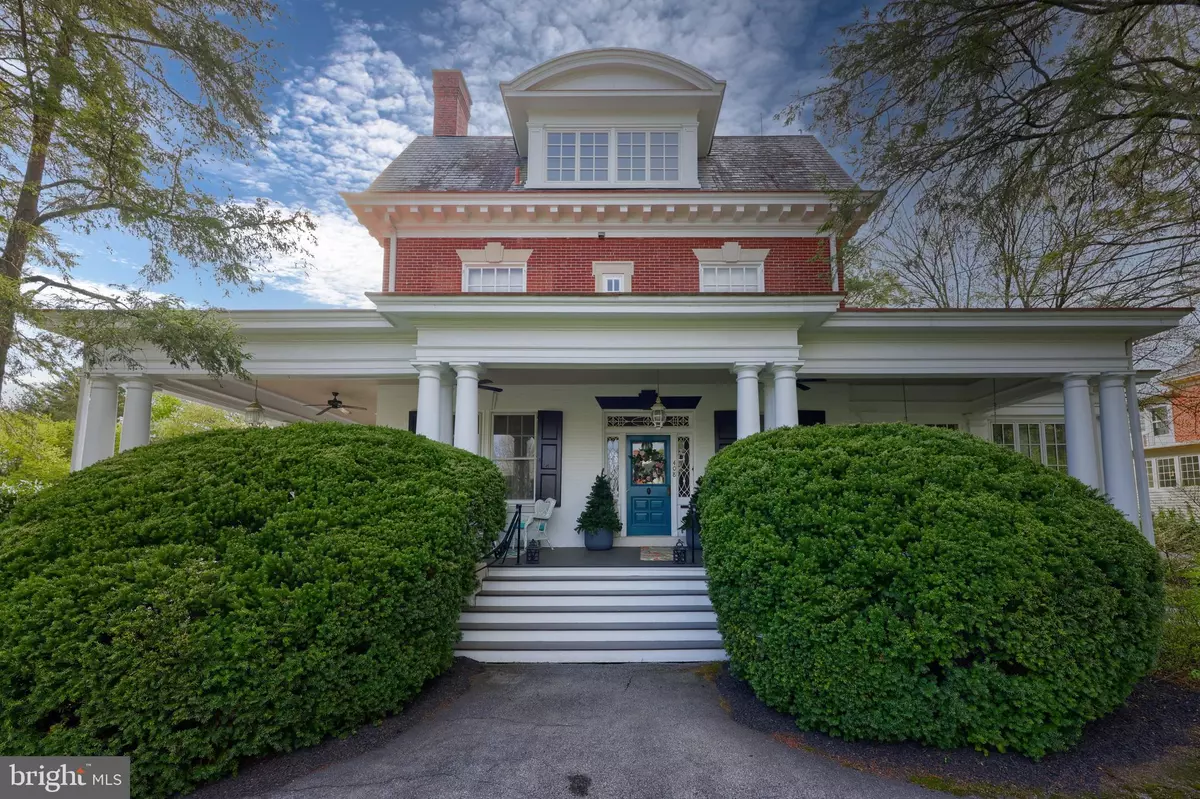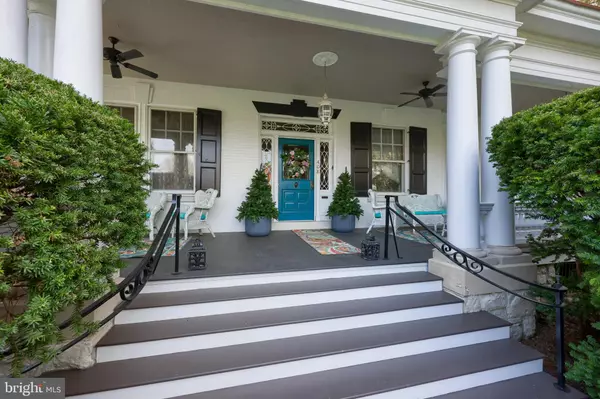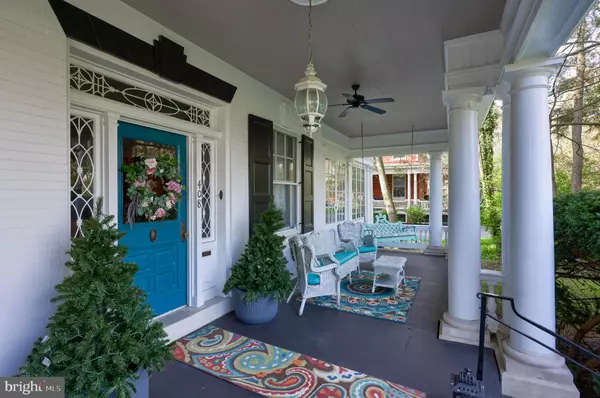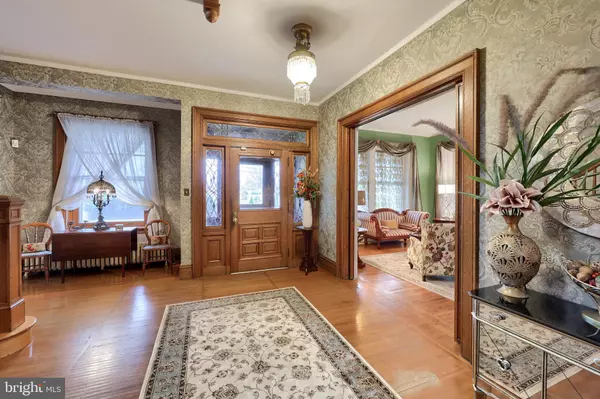$770,000
$750,000
2.7%For more information regarding the value of a property, please contact us for a free consultation.
7 Beds
5 Baths
4,208 SqFt
SOLD DATE : 07/22/2024
Key Details
Sold Price $770,000
Property Type Single Family Home
Sub Type Detached
Listing Status Sold
Purchase Type For Sale
Square Footage 4,208 sqft
Price per Sqft $182
Subdivision None Available
MLS Listing ID PALA2050174
Sold Date 07/22/24
Style Colonial
Bedrooms 7
Full Baths 4
Half Baths 1
HOA Y/N N
Abv Grd Liv Area 3,880
Originating Board BRIGHT
Year Built 1880
Annual Tax Amount $9,060
Tax Year 2022
Lot Size 1.050 Acres
Acres 1.05
Property Description
Step back in time and embrace modern luxury in this stunning historic 3-story brick home. Nearly 4,000 square feet of living space offers ample room for grand living and entertaining. A welcoming wrap-around front porch sets the stage for the home's elegance, leading you inside where a tasteful blend of modern updates seamlessly complements the home's original charm. Featuring 7 bedrooms and 4.5 baths, this spacious home provides plenty of space for a family, guests, or even a home office. The sprawling 1-acre lot is an entertainer's dream, offering endless possibilities for outdoor fun. Imagine cozy evenings gathered around the outdoor fireplace or roasting marshmallows over the fire pit on the expansive patio. This is a rare opportunity to own a piece of history that perfectly blends the past with the present.
Location
State PA
County Lancaster
Area Millersville Boro (10544)
Zoning RESDIENTIAL
Rooms
Other Rooms Living Room, Dining Room, Primary Bedroom, Sitting Room, Bedroom 2, Bedroom 3, Bedroom 4, Bedroom 5, Kitchen, Family Room, Foyer, Bedroom 1, Laundry, Bedroom 6, Bathroom 1, Bathroom 2, Bathroom 3, Primary Bathroom, Half Bath
Basement Heated, Interior Access, Partially Finished, Walkout Stairs
Interior
Interior Features Breakfast Area, Built-Ins, Carpet, Ceiling Fan(s), Crown Moldings, Dining Area, Floor Plan - Traditional, Formal/Separate Dining Room, Kitchen - Gourmet, Kitchen - Island, Kitchen - Table Space, Primary Bath(s), Skylight(s), Stain/Lead Glass, Stall Shower, Upgraded Countertops, Wainscotting, Wood Floors
Hot Water Natural Gas
Heating Hot Water, Radiator
Cooling Central A/C
Flooring Hardwood, Carpet, Ceramic Tile
Fireplaces Number 2
Fireplaces Type Gas/Propane, Wood
Equipment Built-In Microwave, Dishwasher, Disposal, Oven - Single, Oven/Range - Gas, Refrigerator
Fireplace Y
Window Features Double Pane,Insulated,Skylights
Appliance Built-In Microwave, Dishwasher, Disposal, Oven - Single, Oven/Range - Gas, Refrigerator
Heat Source Natural Gas
Laundry Main Floor
Exterior
Exterior Feature Patio(s), Porch(es), Roof, Wrap Around
Utilities Available Electric Available, Natural Gas Available, Sewer Available, Water Available
Water Access N
View Garden/Lawn
Roof Type Metal,Rubber,Slate
Accessibility None
Porch Patio(s), Porch(es), Roof, Wrap Around
Road Frontage Public
Garage N
Building
Lot Description Front Yard, Landscaping, Rear Yard, SideYard(s)
Story 3
Foundation Other
Sewer Public Sewer
Water Public
Architectural Style Colonial
Level or Stories 3
Additional Building Above Grade, Below Grade
Structure Type Plaster Walls,9'+ Ceilings,Vaulted Ceilings,Wood Ceilings
New Construction N
Schools
School District Penn Manor
Others
Senior Community No
Tax ID 440-45851-0-0000
Ownership Fee Simple
SqFt Source Assessor
Acceptable Financing Cash, FHA, VA, Conventional
Listing Terms Cash, FHA, VA, Conventional
Financing Cash,FHA,VA,Conventional
Special Listing Condition Standard
Read Less Info
Want to know what your home might be worth? Contact us for a FREE valuation!

Our team is ready to help you sell your home for the highest possible price ASAP

Bought with Douglas E. Smith • Berkshire Hathaway HomeServices Homesale Realty
"My job is to find and attract mastery-based agents to the office, protect the culture, and make sure everyone is happy! "
12 Terry Drive Suite 204, Newtown, Pennsylvania, 18940, United States






