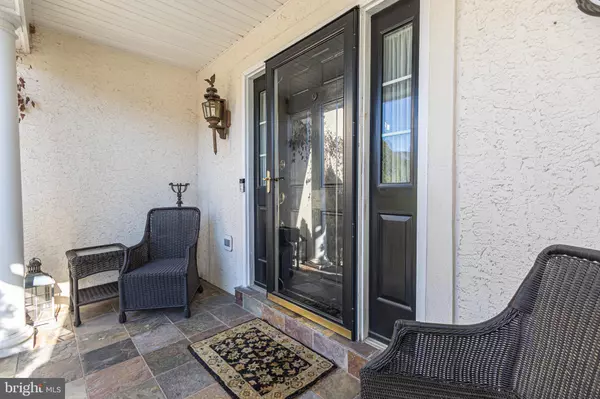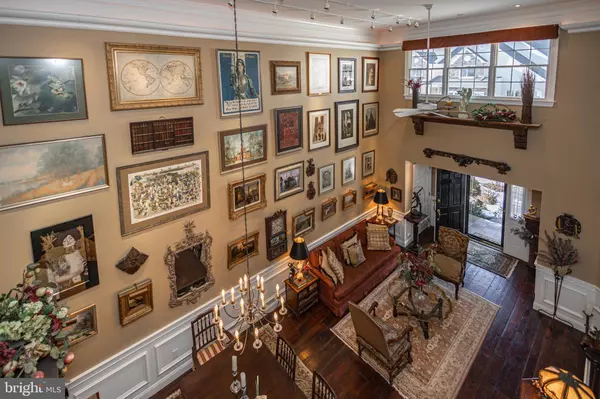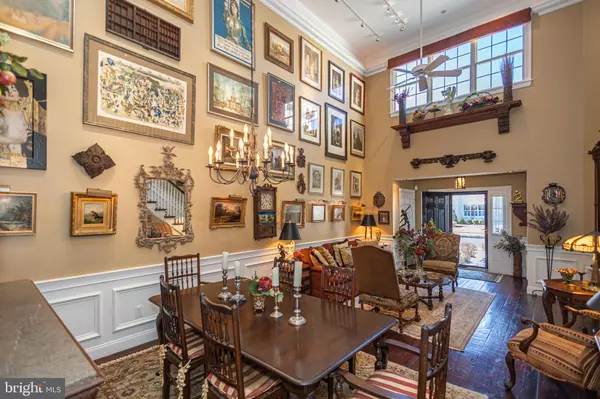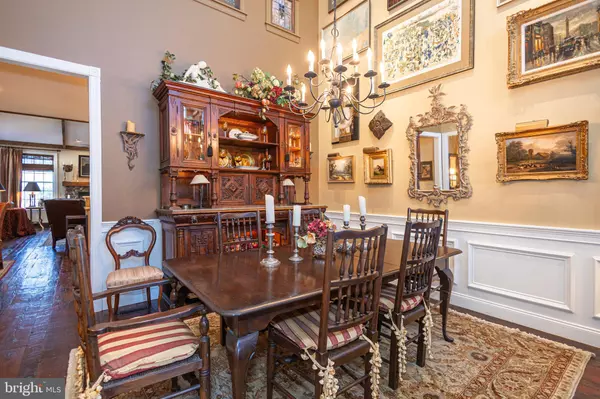$700,000
$699,900
For more information regarding the value of a property, please contact us for a free consultation.
3 Beds
3 Baths
3,088 SqFt
SOLD DATE : 07/22/2024
Key Details
Sold Price $700,000
Property Type Townhouse
Sub Type Interior Row/Townhouse
Listing Status Sold
Purchase Type For Sale
Square Footage 3,088 sqft
Price per Sqft $226
Subdivision Regency At Northam
MLS Listing ID PABU2065234
Sold Date 07/22/24
Style Colonial
Bedrooms 3
Full Baths 2
Half Baths 1
HOA Fees $366/mo
HOA Y/N Y
Abv Grd Liv Area 3,088
Originating Board BRIGHT
Year Built 2007
Annual Tax Amount $8,566
Tax Year 2023
Lot Size 4,341 Sqft
Acres 0.1
Lot Dimensions 34' x 125'
Property Description
Welcome to 282 Sydney Road and the vibrant Regency at Northampton community. This spacious Strathmere model has been designed and upgraded with tasteful, upscale artistic flair and meticulous attention to the finest detail. This original owner spared no expense in creating space to showcase their style, antiques, and artistic eye. From the gorgeous hardwood flooring which is antique reclaimed barn wood from Amish Country to the triple moldings with hidden lighting and extensive shadow boxing, to the antique stained glass "windows" with lighting, set in the dining room wall, the hidden touches keep on coming. The kitchen boasts fabulous new quartzite countertops, beautiful tumbled marble backsplash with custom designed mosaic over the new (3/24) gas cooktop, antiqued cabinets and center island, and another inviting breakfast area. The kitchen is fully op en to the amazing and expanded Family Room with vaulted ceiling, new skylights, and barn wood beams offset by recessing lighting, The gas fired stone fireplace is flanked by large windows overlooking the fabulous setting with easy deck access off this space. Set conveniently yet privately off from the family room is the luxurious, main level primary suite. The beautiful, built-in antique fireplace mantle headboard is a wonderful touch and the accent ceiling lighting in the bedroom and dressing areas combine with two large windows overlooking the private space behind the home to create fabulous light and a cozy, private retreat for the homeowner(s). The ensuite primary bathroom is also totally upgraded with a large jacuzzi tub and stall shower with upgraded tile, double vanity with gorgeous, top of the line (new) quartzite countertop and backsplash and new Kohler sinks and fixtures. The main floor is completed by a large and convenient laundry room and powder room. Details like the antique music cabinet transformed and functioning beautifully as the bathroom vanity and the black wood custom cabinets that adorn the laundry room are not to be missed. Up the hardwood stairs which were refinished to match the barn wood flooring, that flooring continues throughout the inviting loft/den with recessed lighting overlooking the beautiful living and dining rooms . Two more very spacious bedrooms and another gracious bath with an antique dresser customized to a vanity with a vessel sink, guests will feel beyond pampered. There is phenomenal storage with a finished walk-in storage room on the upper level as well as the huge, unfinished basement and 2 car garage. The outside living space is also exquisite. This is a premium lot location with open space and woods beyond to be enjoyed from the upper deck with retractable awning as well as the lovely patio including a pond with waterfall. The community center is your place to enjoy the friendliness of this community at the outdoor pool, exercise room, billiards, bocce court, or club room. Within 5 mins of the restaurants and shopping of Newtown Boro, and easy commuter access, don't miss your chance to make this exquisite home and the easy 55+ lifestyle of Regency at Northampton your own!
Location
State PA
County Bucks
Area Northampton Twp (10131)
Zoning R1
Rooms
Other Rooms Living Room, Dining Room, Primary Bedroom, Bedroom 2, Bedroom 3, Kitchen, Family Room, Loft, Storage Room
Basement Full, Unfinished, Sump Pump, Windows
Main Level Bedrooms 1
Interior
Interior Features Breakfast Area, Dining Area, Entry Level Bedroom, Exposed Beams, Family Room Off Kitchen, Floor Plan - Open, Kitchen - Gourmet, Primary Bath(s), Recessed Lighting, Stall Shower, Upgraded Countertops, WhirlPool/HotTub, Wood Floors, Chair Railings, Skylight(s), Wainscotting, Walk-in Closet(s), Ceiling Fan(s), Crown Moldings, Pantry
Hot Water Natural Gas
Heating Forced Air
Cooling Central A/C, Ceiling Fan(s)
Flooring Hardwood
Fireplaces Number 1
Fireplaces Type Gas/Propane
Fireplace Y
Heat Source Natural Gas
Laundry Main Floor
Exterior
Parking Features Garage - Front Entry, Garage Door Opener, Inside Access
Garage Spaces 5.0
Amenities Available Club House, Game Room, Jog/Walk Path, Pool - Outdoor, Billiard Room, Exercise Room, Meeting Room
Water Access N
Accessibility None
Attached Garage 2
Total Parking Spaces 5
Garage Y
Building
Lot Description Backs - Open Common Area, Backs to Trees
Story 2
Foundation Concrete Perimeter
Sewer Public Sewer
Water Public
Architectural Style Colonial
Level or Stories 2
Additional Building Above Grade, Below Grade
New Construction N
Schools
High Schools Council Rock High School South
School District Council Rock
Others
HOA Fee Include Common Area Maintenance,Lawn Maintenance,Pool(s),Snow Removal,Trash,Recreation Facility
Senior Community Yes
Age Restriction 55
Tax ID 31-061-089
Ownership Fee Simple
SqFt Source Estimated
Security Features Security System
Acceptable Financing Cash, Conventional
Listing Terms Cash, Conventional
Financing Cash,Conventional
Special Listing Condition Standard
Read Less Info
Want to know what your home might be worth? Contact us for a FREE valuation!

Our team is ready to help you sell your home for the highest possible price ASAP

Bought with Joann Maguire • Coldwell Banker Hearthside
"My job is to find and attract mastery-based agents to the office, protect the culture, and make sure everyone is happy! "
12 Terry Drive Suite 204, Newtown, Pennsylvania, 18940, United States






