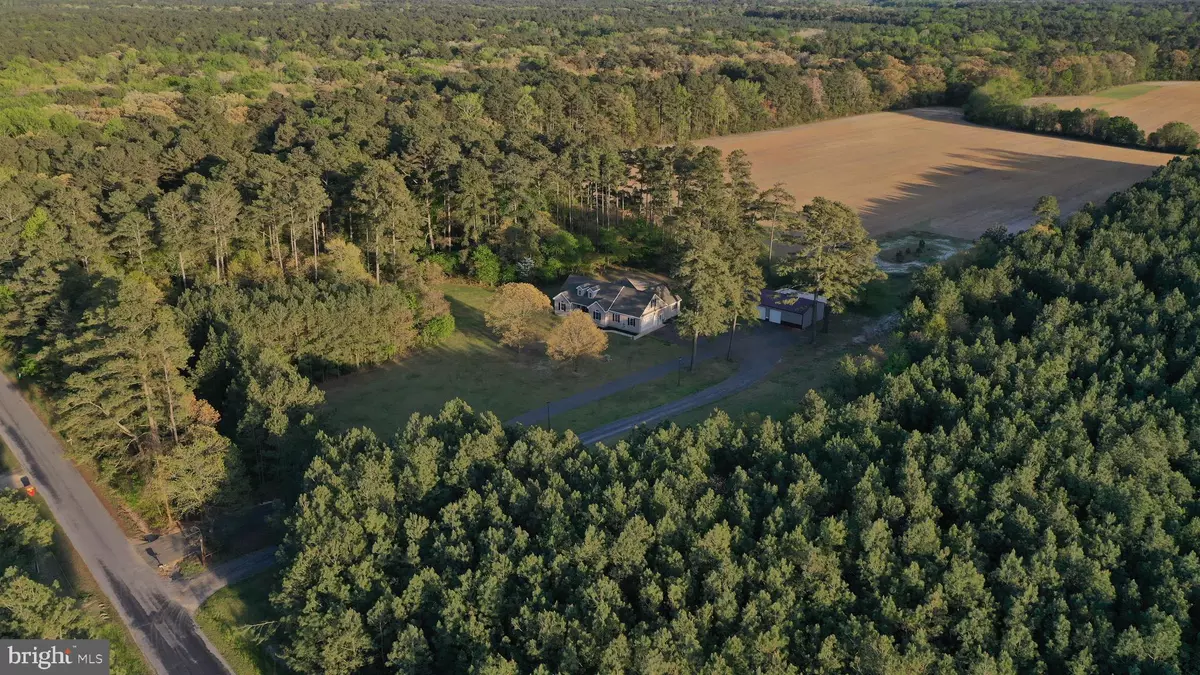$510,000
$520,000
1.9%For more information regarding the value of a property, please contact us for a free consultation.
4 Beds
2 Baths
2,900 SqFt
SOLD DATE : 07/18/2024
Key Details
Sold Price $510,000
Property Type Single Family Home
Sub Type Detached
Listing Status Sold
Purchase Type For Sale
Square Footage 2,900 sqft
Price per Sqft $175
Subdivision None Available
MLS Listing ID DESU2061052
Sold Date 07/18/24
Style Cape Cod,Ranch/Rambler
Bedrooms 4
Full Baths 2
HOA Y/N N
Abv Grd Liv Area 2,900
Originating Board BRIGHT
Year Built 2002
Annual Tax Amount $1,497
Tax Year 2023
Lot Size 2.020 Acres
Acres 2.02
Lot Dimensions 0.00 x 0.00
Property Description
Opportunities like this don't come often! 2900+- square feet give you the utmost space while still keeping a cozy and accessible feeling. This beautiful home sits on a sprawling 2 acres of privacy, completely surrounded by farm land. Privacy and peace await you at the end of a long driveway, where you'll be greeted by your oversized 40x30 Two Bay Pole Building with added Lean-to. The home itself also has an attached oversized 2 car garage. Enter your gorgeous foyer under the sunlight from two large dormer windows and elegant chandelier. Tile flooring further elevates the space and will immediately alleviate any mishaps from the day. Brand new flooring guides you throughout the rest of the home, through the formal dining room, into your absolutely stunning kitchen. All brand new soft close cabinets set the base for the gorgeous gray veined Quartz countertops. The same stone adorns your oversized Island with ample space for seating. All brand new Stainless Steel Appliances and a true chefs delight 5 burner gas stove. Vaulted ceilings invite natural sunlight throughout the entire home from the Living area into the Sunroom, begging to be occupied and enjoyed for every Sunrise and Sunset! A split floor plan will allow two bedrooms, both with high ceilings and fresh lush carpet to enjoy their own full bathroom with brand new tile floors. Full of character and light from a thoughtfully placed accent window. The opposite side of the home will enjoy private access to the back deck through a large sliding door, perfect for early morning coffee and late night star gazing. A comfortably oversized room with large walk-in closet and en suite bathroom. The rain fall shower head and beautiful double vanity will give you the comfort and luxury you've always dreamed of. A fourth bedroom can be found up a short flight of stairs and be used for any purpose you may have. Enjoying an overlook of the entire property from the large window on the westward wall. Virtually every room of the house is accompanied by ceiling fans to add natural air flow to the equation in your bright and open home. Upgrades and thoughtful touches show themselves through every corner, and will be enjoyed for countless years to come.
Location
State DE
County Sussex
Area Seaford Hundred (31013)
Zoning AR-1
Rooms
Main Level Bedrooms 3
Interior
Interior Features Ceiling Fan(s), Entry Level Bedroom, Floor Plan - Open, Formal/Separate Dining Room, Kitchen - Island, Primary Bath(s), Upgraded Countertops, Walk-in Closet(s)
Hot Water Electric
Heating Forced Air
Cooling Central A/C
Flooring Luxury Vinyl Plank, Tile/Brick
Equipment Built-In Microwave, Dishwasher, Oven/Range - Gas, Refrigerator, Water Heater, Water Conditioner - Owned
Fireplace N
Appliance Built-In Microwave, Dishwasher, Oven/Range - Gas, Refrigerator, Water Heater, Water Conditioner - Owned
Heat Source Propane - Leased
Exterior
Parking Features Garage - Side Entry, Garage Door Opener
Garage Spaces 14.0
Water Access N
Roof Type Architectural Shingle
Accessibility None
Attached Garage 2
Total Parking Spaces 14
Garage Y
Building
Lot Description Adjoins - Open Space, Cleared, Front Yard, Level, Private
Story 1.5
Foundation Block
Sewer Gravity Sept Fld
Water Well
Architectural Style Cape Cod, Ranch/Rambler
Level or Stories 1.5
Additional Building Above Grade, Below Grade
Structure Type Vaulted Ceilings
New Construction N
Schools
School District Seaford
Others
Senior Community No
Tax ID 531-17.00-31.02
Ownership Fee Simple
SqFt Source Assessor
Acceptable Financing Cash, Conventional, FHA, USDA, VA
Listing Terms Cash, Conventional, FHA, USDA, VA
Financing Cash,Conventional,FHA,USDA,VA
Special Listing Condition Standard
Read Less Info
Want to know what your home might be worth? Contact us for a FREE valuation!

Our team is ready to help you sell your home for the highest possible price ASAP

Bought with Allison Stine • Northrop Realty

"My job is to find and attract mastery-based agents to the office, protect the culture, and make sure everyone is happy! "
12 Terry Drive Suite 204, Newtown, Pennsylvania, 18940, United States






