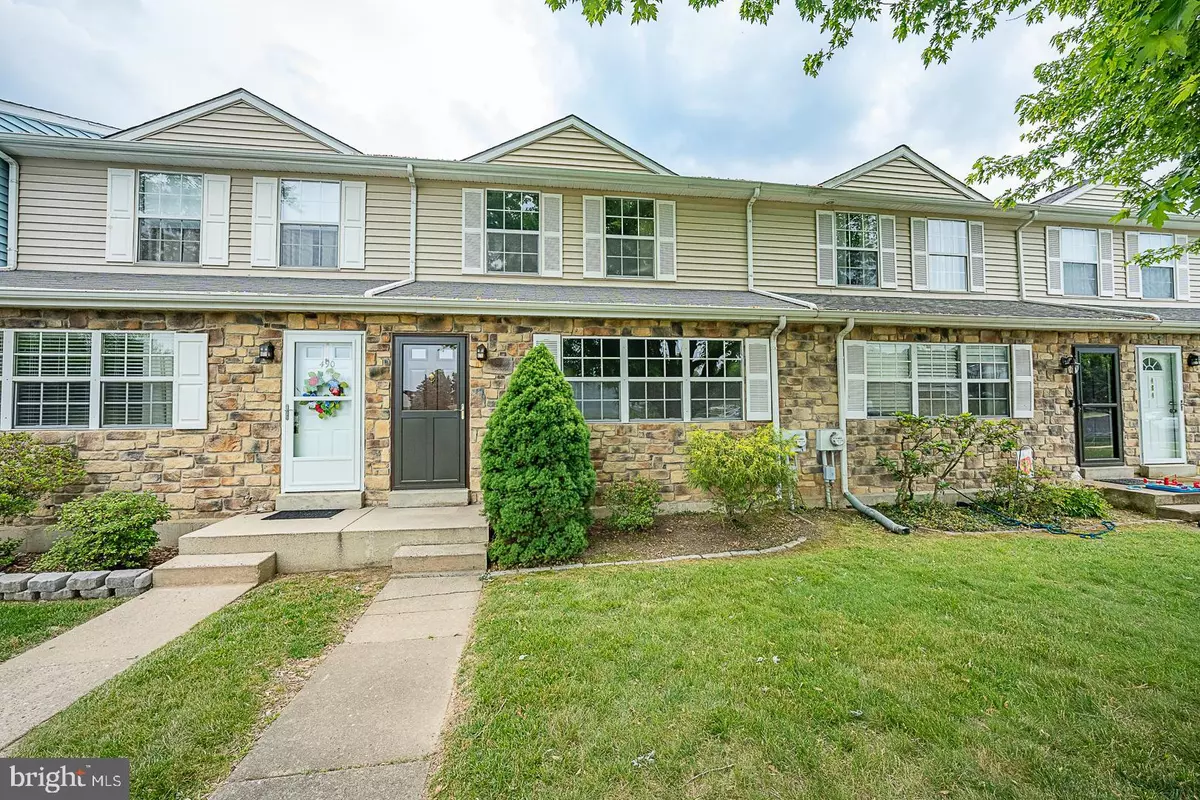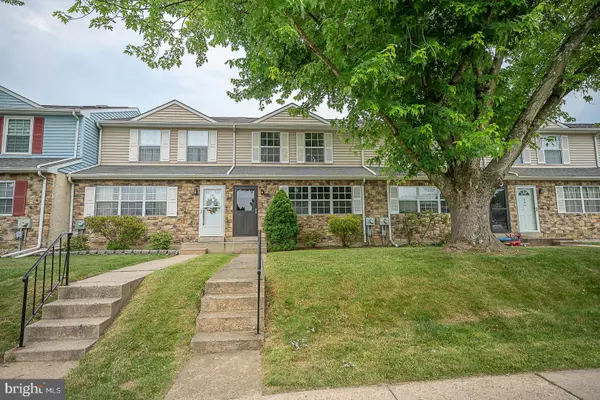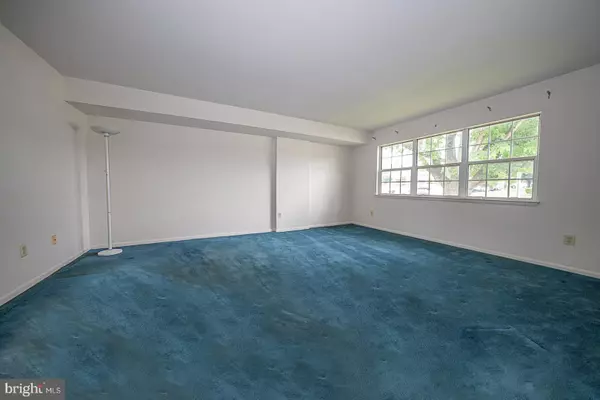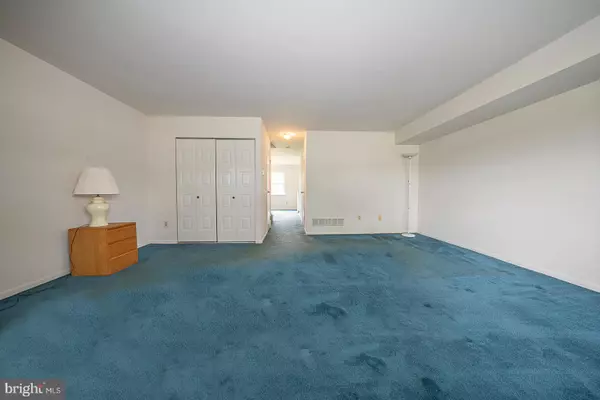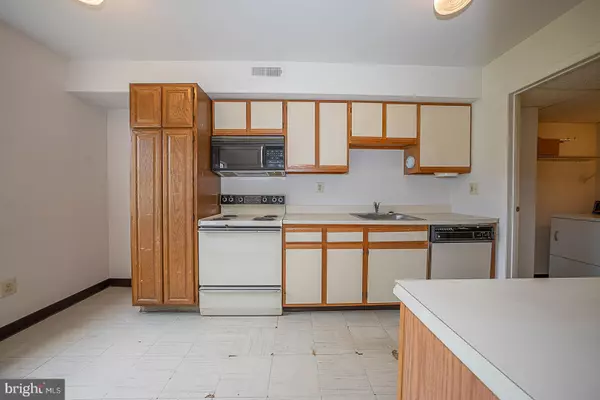$300,000
$290,000
3.4%For more information regarding the value of a property, please contact us for a free consultation.
3 Beds
3 Baths
1,480 SqFt
SOLD DATE : 07/22/2024
Key Details
Sold Price $300,000
Property Type Townhouse
Sub Type Interior Row/Townhouse
Listing Status Sold
Purchase Type For Sale
Square Footage 1,480 sqft
Price per Sqft $202
Subdivision Beaver Run Knoll
MLS Listing ID PACT2066768
Sold Date 07/22/24
Style Traditional
Bedrooms 3
Full Baths 2
Half Baths 1
HOA Fees $92/mo
HOA Y/N Y
Abv Grd Liv Area 1,480
Originating Board BRIGHT
Year Built 1989
Annual Tax Amount $4,642
Tax Year 2023
Lot Size 2,000 Sqft
Acres 0.05
Lot Dimensions 0.00 x 0.00
Property Description
Welcome to the Beaver Run Knoll Community. This home is a 3 bedroom 2.5 bath townhouse with views of a large meadow out back. Bring your personal touches to this home which has been recently cleaned and painted. The carpeted main level features a large living room, dining room, kitchen and laundry room off the kitchen. The second level boasts 3 bedrooms and two full baths. The water heater and HVAC system is newer and lower level is plumbed for a bath. This lovely community known as Beaver Run Knoll has many amenities to enjoy. These include a community pool, sidewalks, a play area with a playground plus basketball/tennis court. This home is just minutes away from the Rt. 30 Bypass, Rt 322 and Rt 30, the Downingtown train station, schools, shopping and restaurants. Included in the sale are two parking spots out front both identified as #488. Easy to show. Make your appointment today.
NOTE: Homeowner is responsbile for maintenance of the outside of the home, landscaping on their property,
shoveling the walkway to the sidewalk as well as their 2 numbered parking spots. Fencing permitted only as an 8' side privacy fence. 2024 Monthly Maintenance fee is $92.40 per month, additional fee for use of the swimming pool and dog park.
Location
State PA
County Chester
Area Caln Twp (10339)
Zoning RESIDENTIAL
Rooms
Basement Outside Entrance
Interior
Interior Features Family Room Off Kitchen, Floor Plan - Traditional, Kitchen - Eat-In
Hot Water Electric
Heating Heat Pump(s)
Cooling Central A/C
Flooring Carpet
Fireplace N
Heat Source Electric
Laundry Main Floor
Exterior
Garage Spaces 2.0
Water Access N
Accessibility None
Total Parking Spaces 2
Garage N
Building
Lot Description Backs - Open Common Area
Story 2
Foundation Concrete Perimeter
Sewer Public Sewer
Water Public
Architectural Style Traditional
Level or Stories 2
Additional Building Above Grade, Below Grade
Structure Type Dry Wall
New Construction N
Schools
School District Coatesville Area
Others
HOA Fee Include Snow Removal,Lawn Maintenance
Senior Community No
Tax ID 39-05A-0244
Ownership Fee Simple
SqFt Source Assessor
Acceptable Financing Cash, Conventional
Listing Terms Cash, Conventional
Financing Cash,Conventional
Special Listing Condition Standard
Read Less Info
Want to know what your home might be worth? Contact us for a FREE valuation!

Our team is ready to help you sell your home for the highest possible price ASAP

Bought with Ned Bates • Foraker Realty Co.
"My job is to find and attract mastery-based agents to the office, protect the culture, and make sure everyone is happy! "
12 Terry Drive Suite 204, Newtown, Pennsylvania, 18940, United States

