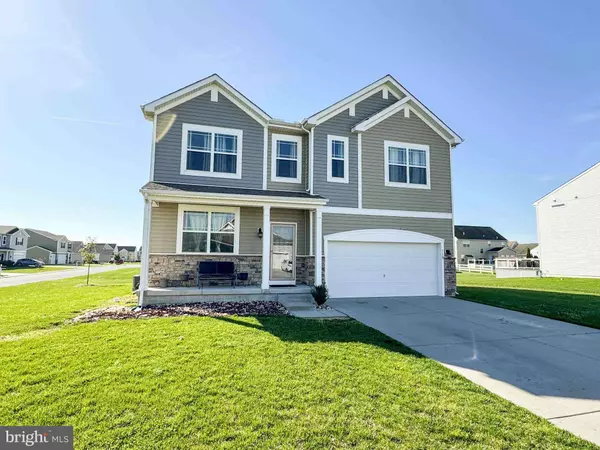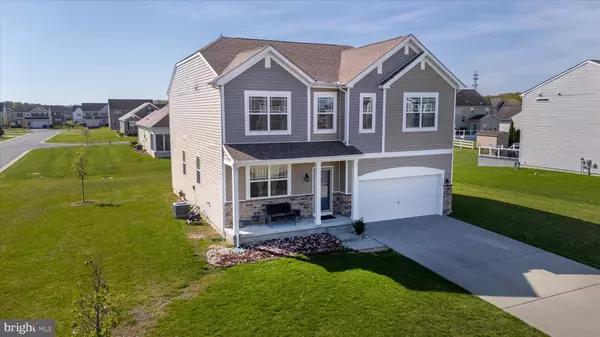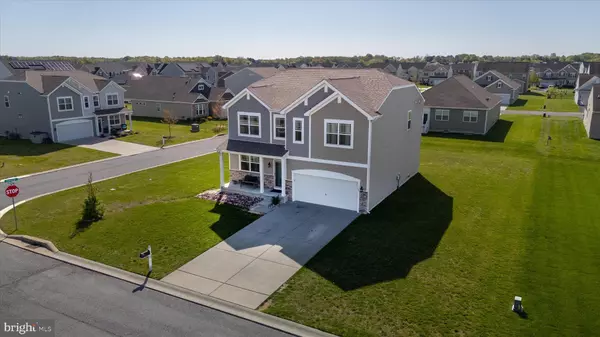$500,000
$510,000
2.0%For more information regarding the value of a property, please contact us for a free consultation.
4 Beds
4 Baths
4,124 SqFt
SOLD DATE : 07/23/2024
Key Details
Sold Price $500,000
Property Type Single Family Home
Sub Type Detached
Listing Status Sold
Purchase Type For Sale
Square Footage 4,124 sqft
Price per Sqft $121
Subdivision Willowwood
MLS Listing ID DEKT2027122
Sold Date 07/23/24
Style Contemporary
Bedrooms 4
Full Baths 3
Half Baths 1
HOA Fees $45/ann
HOA Y/N Y
Abv Grd Liv Area 2,912
Originating Board BRIGHT
Year Built 2019
Annual Tax Amount $1,534
Tax Year 2022
Lot Size 0.284 Acres
Acres 0.28
Lot Dimensions 94.63 x 125.00
Property Description
Welcome to 118 White Birch Drive, Smyrna, DE, in the beautiful Willowwood community! 118 White Birch is a very spacious 4 bedroom, 3 1/2 bath home with a loft on the second floor, a two-car garage, and a full-finished basement. The large corner lot is a premium lot and is within a short distance to the clubhouse and in-ground pool! The curb appeal is on point with the stunning clay siding, 7" cedar accent siding, and stone water table. As you enter the front door, there is a large formal dining room with additional space for a sitting room and beautiful LVP throughout the entire main level and each bathroom. The kitchen is an entertainer's delight and opens to the living room. The kitchen offers an ample supply of 42" white cabinetry, a kitchen island, Luna Pearl granite countertops (with space for bar-stool seating), an under-mount sink, gas cooking, a breakfast room, and stainless appliances. The living room is a large space with a gas fireplace that includes a slate surround and mantel. The laundry room, half-bath, and closets finish off the main level. Head upstairs to find four large bedrooms, two full bathrooms, and a huge loft! The primary bedroom is a massive space with two walk-in closets. The primary bathroom has a walk-in shower and a double sink vanity, and the hall bathroom has a tub/shower combo with a double sink vanity. Last but not least, the basement was recently finished and offers a large living space that could be a media room, game room, workout room, play room, and more! The basement also provides a flex room with a closet and a full bathroom with a large soaking tub. The basement has an egress window for extra security for your loved ones. Speaking of security, this home was built with a smart home package with a Honeywell T6 Wave thermostat, smart lock and doorbell, and Amazon Echo and Echo Dot Panel. This home is a gem, and you will never want to leave, but if you do, you can enjoy the community pool or the clubhouse (equipped with a kitchenette, meeting rooms, and an exercise room) and an additional clubhouse and pool just up the street! This home shows just like a model home! Schedule your tour today and move in just in time for summer!
Location
State DE
County Kent
Area Smyrna (30801)
Zoning AC
Rooms
Basement Drainage System, Full, Heated, Improved, Interior Access, Fully Finished, Poured Concrete, Sump Pump, Windows
Interior
Interior Features Attic, Carpet, Combination Kitchen/Living, Dining Area, Formal/Separate Dining Room, Kitchen - Eat-In, Kitchen - Island, Pantry, Primary Bath(s), Tub Shower, Upgraded Countertops, Walk-in Closet(s), Soaking Tub
Hot Water Electric
Heating Forced Air
Cooling Central A/C
Flooring Carpet, Luxury Vinyl Plank
Fireplaces Number 1
Fireplaces Type Corner, Fireplace - Glass Doors, Gas/Propane, Mantel(s)
Equipment Built-In Microwave, Dishwasher, Disposal, Dryer, Oven - Single, Oven/Range - Gas, Refrigerator, Stainless Steel Appliances, Washer, Water Heater
Furnishings No
Fireplace Y
Appliance Built-In Microwave, Dishwasher, Disposal, Dryer, Oven - Single, Oven/Range - Gas, Refrigerator, Stainless Steel Appliances, Washer, Water Heater
Heat Source Natural Gas
Laundry Has Laundry, Main Floor
Exterior
Parking Features Garage - Front Entry, Inside Access
Garage Spaces 4.0
Utilities Available Electric Available, Natural Gas Available, Sewer Available, Water Available
Amenities Available Club House, Common Grounds, Pool - Outdoor, Jog/Walk Path, Swimming Pool, Volleyball Courts, Tot Lots/Playground
Water Access N
Roof Type Shingle
Accessibility None
Attached Garage 2
Total Parking Spaces 4
Garage Y
Building
Lot Description Corner, Front Yard, Premium, Rear Yard, SideYard(s)
Story 2
Foundation Concrete Perimeter
Sewer Public Sewer
Water Public
Architectural Style Contemporary
Level or Stories 2
Additional Building Above Grade, Below Grade
Structure Type 9'+ Ceilings,Dry Wall
New Construction N
Schools
School District Smyrna
Others
Pets Allowed Y
HOA Fee Include Common Area Maintenance,Pool(s),Snow Removal
Senior Community No
Tax ID DC-00-02803-08-2000-000
Ownership Fee Simple
SqFt Source Assessor
Security Features Carbon Monoxide Detector(s),Smoke Detector
Acceptable Financing Cash, Conventional, FHA, VA, USDA
Horse Property N
Listing Terms Cash, Conventional, FHA, VA, USDA
Financing Cash,Conventional,FHA,VA,USDA
Special Listing Condition Standard
Pets Allowed No Pet Restrictions
Read Less Info
Want to know what your home might be worth? Contact us for a FREE valuation!

Our team is ready to help you sell your home for the highest possible price ASAP

Bought with Maesa D Nelson Jr. • House of Real Estate
"My job is to find and attract mastery-based agents to the office, protect the culture, and make sure everyone is happy! "
12 Terry Drive Suite 204, Newtown, Pennsylvania, 18940, United States






