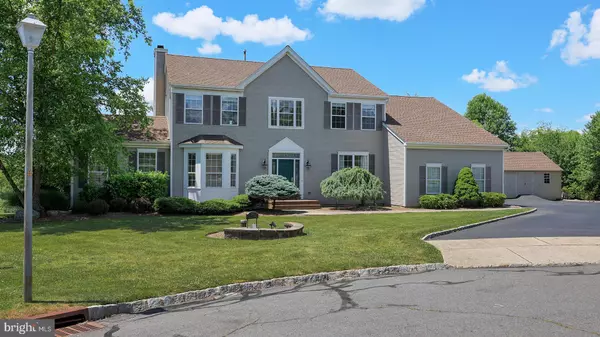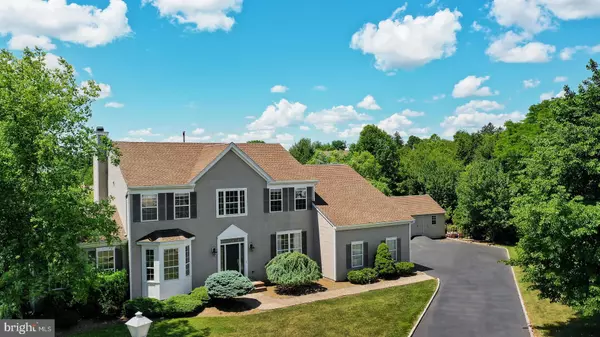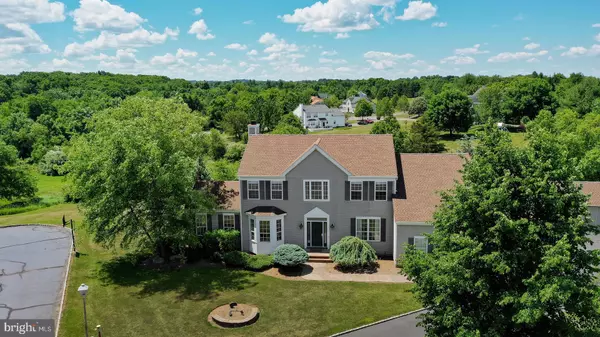$840,000
$724,900
15.9%For more information regarding the value of a property, please contact us for a free consultation.
5 Beds
4 Baths
3,099 SqFt
SOLD DATE : 07/23/2024
Key Details
Sold Price $840,000
Property Type Single Family Home
Sub Type Detached
Listing Status Sold
Purchase Type For Sale
Square Footage 3,099 sqft
Price per Sqft $271
Subdivision Geary'S Ridge
MLS Listing ID NJHT2003010
Sold Date 07/23/24
Style Colonial
Bedrooms 5
Full Baths 3
Half Baths 1
HOA Fees $66/qua
HOA Y/N Y
Abv Grd Liv Area 3,099
Originating Board BRIGHT
Year Built 1998
Annual Tax Amount $15,260
Tax Year 2021
Lot Size 0.924 Acres
Acres 0.92
Lot Dimensions 0.00 x 0.00
Property Description
Welcome home to this stunning 4-bedroom, 3.5-bathroom colonial that offers luxury and comfort in every detail. The master suite is a true retreat, featuring an ensuite bathroom, a custom walk-in closet with an island, and a cozy sitting room. Entertain with ease in the formal dining area or enjoy casual meals in the breakfast nook. The kitchen is a chef's delight with a spacious island, perfect for meal prep and gatherings. The grand entrance with an open-to-below design adds a touch of elegance.Relax in the sunroom or have fun in the recreation room, complete with a bar and an extra room with a bathroom. The expansive garage provides ample storage and parking space. Step outside to your private oasis with a Gunite heated pool, a deck for outdoor dining, and a versatile shed that could be transformed into a pool house.This home is designed for both relaxation and entertainment, offering everything you need for a luxurious lifestyle. Don't miss the opportunity to make this exceptional property your own! Located near a historic Revolutionary War site and walking path. Easy commuting to the many shops and restaurants in Flemington Boro, Lambertville, and the PA river town of New Hope via Routes 202 & 31.
Location
State NJ
County Hunterdon
Area Raritan Twp (21021)
Zoning R-3
Rooms
Basement Daylight, Full, Fully Finished, Space For Rooms, Walkout Level
Interior
Interior Features Bar, Breakfast Area, Dining Area, Formal/Separate Dining Room, Kitchen - Island, Primary Bath(s), Store/Office, Walk-in Closet(s), Wet/Dry Bar, Wood Floors
Hot Water Natural Gas
Cooling Central A/C
Flooring Laminated, Wood, Tile/Brick
Fireplaces Number 1
Equipment Dishwasher, Disposal, Dryer, Microwave, Stove, Oven/Range - Gas, Refrigerator, Washer
Fireplace Y
Appliance Dishwasher, Disposal, Dryer, Microwave, Stove, Oven/Range - Gas, Refrigerator, Washer
Heat Source Natural Gas
Exterior
Parking Features Garage - Side Entry, Oversized
Garage Spaces 2.0
Pool Gunite, Heated
Water Access N
Roof Type Asphalt,Shingle
Accessibility Level Entry - Main
Attached Garage 2
Total Parking Spaces 2
Garage Y
Building
Story 2
Foundation Block
Sewer Septic Exists
Water Private, Well
Architectural Style Colonial
Level or Stories 2
Additional Building Above Grade, Below Grade
New Construction N
Schools
High Schools Hunterdon Central H.S.
School District Hunterdon Central Regiona Schools
Others
HOA Fee Include Common Area Maintenance
Senior Community No
Tax ID 21-00098-00012
Ownership Fee Simple
SqFt Source Assessor
Acceptable Financing Cash, Conventional, FHA
Listing Terms Cash, Conventional, FHA
Financing Cash,Conventional,FHA
Special Listing Condition Standard
Read Less Info
Want to know what your home might be worth? Contact us for a FREE valuation!

Our team is ready to help you sell your home for the highest possible price ASAP

Bought with NON MEMBER • Non Subscribing Office

"My job is to find and attract mastery-based agents to the office, protect the culture, and make sure everyone is happy! "
12 Terry Drive Suite 204, Newtown, Pennsylvania, 18940, United States






