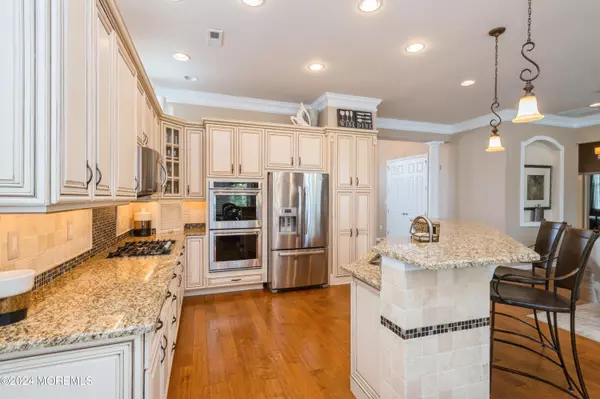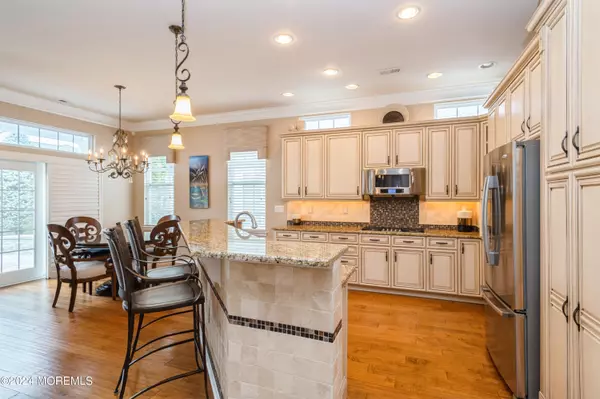$727,400
$738,800
1.5%For more information regarding the value of a property, please contact us for a free consultation.
2 Beds
2 Baths
2,054 SqFt
SOLD DATE : 07/24/2024
Key Details
Sold Price $727,400
Property Type Single Family Home
Sub Type Adult Community
Listing Status Sold
Purchase Type For Sale
Square Footage 2,054 sqft
Price per Sqft $354
Municipality Monroe (MNO)
Subdivision Regency @ Monroe
MLS Listing ID 22408280
Sold Date 07/24/24
Style Ranch,Detached
Bedrooms 2
Full Baths 2
HOA Fees $445/mo
HOA Y/N Yes
Originating Board MOREMLS (Monmouth Ocean Regional REALTORS®)
Year Built 2011
Annual Tax Amount $10,141
Tax Year 2023
Lot Size 6,534 Sqft
Acres 0.15
Property Description
Perfect Prestwick! Move in, unpack and know you are home. Immaculate from the moment you enter. walk up a custom brick paver path surrounded by specimen trees and shrubs into a bright foyer with high ceilings, double entry closet and wide plank (4'') hardwood floors. French doors lead to the Living Room/Office and formal Dining Room is spacious and open. The floor plan is perfect for entertaining with kitchen open to the Great Room. Upgraded kitchen features SS appliances, double oven, 5-burner cooktop, lights under the cabinets, granite countertops, pantry matches cabinetry and has pull-out shelving. The off white cabinets with mocha glaze are upgraded. The eating area is expanded with sliders leading to a custom oversized brick paver patio surrounded by professional privacy landscaping The expanded Great Room is open and bright with the wide plank hardwood floors continuing through. Double doors lead to the sumptuous Master Bedroom with tray ceiling, bay window, large walk-in closet and luxury bath with upgraded vanity (vanities in both bathrooms match kitchen cabinetry), granite countertop, two sinks, frameless shower doors and floor-to-ceiling tile. There is literally nothing to undo in this well cared for home. Guest Bedroom and full guest Bath with upgraded vanity, granite and tub, are conveniently located next to each other. The expanded garage has a direct staircase to the attic for easy storage as well as an oversize closet under the staircase. Home highlights include: NEW HW Heater (2021), exterior lights in front and rear, spot lights in backyard, Hunter Douglas window treatments, Plantation Shutters on sliders to yard, heating wires on roof to prevent ice damming, AC & Furnace serviced 2x every year, extra closet in hallway for linens or pantry, cabinets in laundry room with ironing board attached to wall, extra high-hats thru-out, comfort height toilets. Don't miss this beauty! Regency has award winning clubhouse - currently under renovation and almost done - 6 pickle ball courts, tennis courts and tennis pavilion, luxury outdoor pool, year-round indoor pool, 9-hole par-3 golf course included in monthly fees, Bocce, Shuffleboard, Playground and Restaurant. WHAT ARE YOU WAITING FOR? COME...JOIN THE PARTY!
Location
State NJ
County Middlesex
Area Mount Mills
Direction Rt. 522 (Buckelew) to Regency Gatehouse. R @ Country Club Drive, R @ 2nd Riviera Drive #71
Interior
Interior Features Attic - Walk Up, Bay/Bow Window, Ceilings - 9Ft+ 1st Flr, Dec Molding, French Doors, Laundry Tub, Security System, Sliding Door, Recessed Lighting
Heating Forced Air
Cooling Central Air
Flooring Ceramic Tile, Wood
Fireplace No
Exterior
Exterior Feature Patio, Sprinkler Under, Lighting
Parking Features Asphalt, Double Wide Drive, Direct Access, Oversized
Garage Spaces 2.0
Pool Common, Concrete, Fenced, Heated, In Ground, Indoor, With Spa
Amenities Available Tennis Court, Professional Management, Association, Exercise Room, Shuffleboard, Pool, Golf Course, Clubhouse, Common Area, Landscaping, Playground, Bocci
Roof Type Shingle
Garage Yes
Building
Lot Description Level
Story 1
Foundation Slab
Sewer Public Sewer
Water Public
Architectural Style Ranch, Detached
Level or Stories 1
Structure Type Patio,Sprinkler Under,Lighting
Schools
High Schools Monroe Twp
Others
HOA Fee Include Trash,Common Area,Golf Course,Lawn Maintenance,Mgmt Fees,Pool,Rec Facility,Snow Removal
Senior Community Yes
Tax ID 12-00035-20-00004
Read Less Info
Want to know what your home might be worth? Contact us for a FREE valuation!

Our team is ready to help you sell your home for the highest possible price ASAP

Bought with RE/MAX Preferred Professionals
"My job is to find and attract mastery-based agents to the office, protect the culture, and make sure everyone is happy! "
12 Terry Drive Suite 204, Newtown, Pennsylvania, 18940, United States






