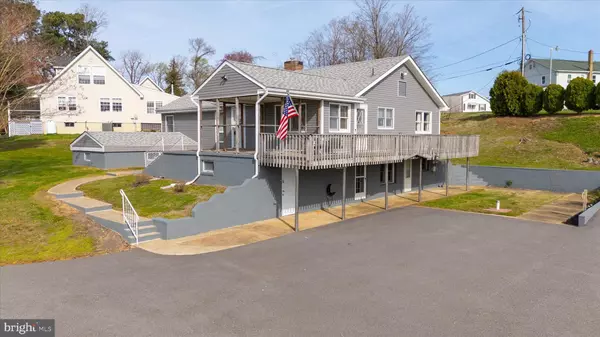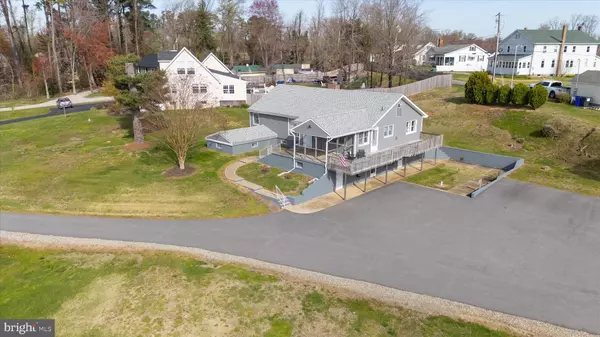$535,000
$569,999
6.1%For more information regarding the value of a property, please contact us for a free consultation.
6 Beds
3 Baths
3,866 SqFt
SOLD DATE : 07/24/2024
Key Details
Sold Price $535,000
Property Type Single Family Home
Sub Type Detached
Listing Status Sold
Purchase Type For Sale
Square Footage 3,866 sqft
Price per Sqft $138
Subdivision None Available
MLS Listing ID DENC2058656
Sold Date 07/24/24
Style Ranch/Rambler
Bedrooms 6
Full Baths 3
HOA Y/N N
Abv Grd Liv Area 2,150
Originating Board BRIGHT
Year Built 1955
Annual Tax Amount $2,428
Tax Year 2022
Lot Size 3.500 Acres
Acres 3.5
Lot Dimensions 0.00 x 0.00
Property Description
Motivated seller! Welcome to 3166 Dupont Parkway Townsend, Delaware located in the beautiful Wallace Community and the Appoquinimink School District. You are just minutes from shopping, gas, grocery, hospitals, and restaurants! Get your boat ready for this one! 3166 Dupont Pkwy is the ultimate staycation offering a private boat dock and lift giving you direct access to the Appoquinimink and Delaware River. This home is situated on 3.5 acres of prime property on a private road that was resurfaced in 2021 and has over 12 car parking spaces! There is a detached garage finished with electricity and water, perfect for washing your boat, storing your riding mower, parking a car, or storing your motorcycles and 4-wheelers. The home offers two homes in one! The main level has that lakehouse feel. As you enter the front door, you will fall in love with the A-frame living room, exposed beams, wood flooring, and a gorgeous full-stone wood-burning fireplace with a mantel and hearth. There is a country-style kitchen to the right of the living room with an eat-in dining room, a U-shaped counter, stainless appliances, and a door leading out to the wrap-around deck. The main level offers four bedrooms and two full bathrooms. One of the bedrooms is currently being utilized as a laundry room. The full walk-out basement provides a complete second living space that would be perfect for an in-law home (with no steps), adult kids going to college, a small business, or renting it out for additional income! This space has a full kitchen, a large living room, a laundry room, a huge bedroom with a full bathroom, and two additional bedrooms. Some additional updates include A NEW ROOF in 2020, NEW SIDING in 2021, NEW CARPET in 2021, a NEW WELL in 2017, a staircase that gives inside access to the basement, a propane gas generator in 2021, and an updated electrical panel boxes with two breakers. This home was also converted over to public sewer! 3166 Dupont is a true gem and offers so many opportunities! Schedule your tour today and move in just in time to take your boat on the river, fish every day, picnic with your family, and enjoy life with NO restrictions!
Location
State DE
County New Castle
Area South Of The Canal (30907)
Zoning NC21
Rooms
Basement Daylight, Partial, Connecting Stairway, Fully Finished, Heated, Improved, Interior Access, Outside Entrance, Space For Rooms, Windows
Main Level Bedrooms 4
Interior
Interior Features 2nd Kitchen, Additional Stairway, Attic, Attic/House Fan, Breakfast Area, Carpet, Ceiling Fan(s), Combination Kitchen/Dining, Exposed Beams, Floor Plan - Traditional, Kitchen - Country, Stove - Wood
Hot Water Oil
Cooling Window Unit(s)
Flooring Carpet, Ceramic Tile, Engineered Wood, Hardwood
Fireplaces Number 1
Fireplaces Type Wood, Insert
Equipment Dishwasher, Dryer, Microwave, Oven - Single, Oven/Range - Electric, Refrigerator, Stainless Steel Appliances, Washer, Water Conditioner - Owned, Water Heater
Furnishings No
Fireplace Y
Appliance Dishwasher, Dryer, Microwave, Oven - Single, Oven/Range - Electric, Refrigerator, Stainless Steel Appliances, Washer, Water Conditioner - Owned, Water Heater
Heat Source Oil
Laundry Has Laundry, Lower Floor, Main Floor
Exterior
Exterior Feature Deck(s), Porch(es), Wrap Around
Garage Spaces 12.0
Utilities Available Electric Available, Propane, Sewer Available, Water Available
Waterfront Description Boat/Launch Ramp - Private,Private Dock Site
Water Access Y
Water Access Desc Fishing Allowed,Canoe/Kayak,Boat - Powered,Private Access,Swimming Allowed,Waterski/Wakeboard
View River, Water
Roof Type Shingle
Accessibility None
Porch Deck(s), Porch(es), Wrap Around
Road Frontage Private
Total Parking Spaces 12
Garage N
Building
Lot Description Cleared, Front Yard, Private, SideYard(s), Fishing Available, Premium
Story 1
Foundation Block
Sewer Public Sewer
Water Well
Architectural Style Ranch/Rambler
Level or Stories 1
Additional Building Above Grade, Below Grade
Structure Type 9'+ Ceilings,Beamed Ceilings,Cathedral Ceilings,Dry Wall,High,Paneled Walls
New Construction N
Schools
School District Appoquinimink
Others
Pets Allowed Y
Senior Community No
Tax ID 13-023.40-071
Ownership Fee Simple
SqFt Source Assessor
Security Features Smoke Detector
Acceptable Financing Cash, Conventional
Horse Property N
Listing Terms Cash, Conventional
Financing Cash,Conventional
Special Listing Condition Standard
Pets Allowed No Pet Restrictions
Read Less Info
Want to know what your home might be worth? Contact us for a FREE valuation!

Our team is ready to help you sell your home for the highest possible price ASAP

Bought with Kelly Clark • Crown Homes Real Estate
"My job is to find and attract mastery-based agents to the office, protect the culture, and make sure everyone is happy! "
12 Terry Drive Suite 204, Newtown, Pennsylvania, 18940, United States






