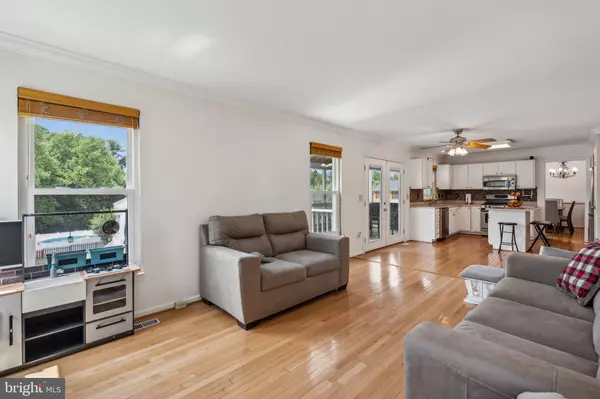$525,000
$540,000
2.8%For more information regarding the value of a property, please contact us for a free consultation.
3 Beds
4 Baths
2,477 SqFt
SOLD DATE : 07/24/2024
Key Details
Sold Price $525,000
Property Type Single Family Home
Sub Type Detached
Listing Status Sold
Purchase Type For Sale
Square Footage 2,477 sqft
Price per Sqft $211
Subdivision Autumn Ridge
MLS Listing ID VAST2030958
Sold Date 07/24/24
Style Colonial
Bedrooms 3
Full Baths 3
Half Baths 1
HOA Fees $18/ann
HOA Y/N Y
Abv Grd Liv Area 1,610
Originating Board BRIGHT
Year Built 1999
Annual Tax Amount $3,353
Tax Year 2023
Lot Size 0.263 Acres
Acres 0.26
Property Description
This Charming Colonial on a corner lot offers modern amenities and classic appeal, making it a desirable property! The key features include 3 bedrooms, each offering plenty of space and comfort. 3 full bathrooms and a half bath to ensure convenience for family and guests. Hardwood floors throughout the main and upper levels, add a touch of elegance! Enjoy your Master Suite with a spacious walk-in closet and a beautifully remodeled master bathroom having double sinks, tile flooring, and a tiled shower for a luxurious feel. The Kitchen Features an island, Silestone countertops, and stainless steel appliances (including a built-in microwave, gas stove, and a side-by-side refrigerator with ice maker) Enjoy hanging out in the family room that has a stone gas fireplace, a beautiful wood mantle, and lots of windows for natural light. If that's not enough make your way down to the fully finished basement with an office area, full bathroom, mudroom, and a versatile home theater room that could potentially serve as an additional bedroom. Walk out of the basement to a spacious, oversized fully fenced yard with a stamped concrete patio, and a large shed, ideal for outdoor activities! There is a huge amount of storage space under the deck that has a lock for privacy! Enjoy evenings sitting out on your Screened deck that includes a ceiling fan, perfect for enjoying outdoor meals or relaxing. Well-landscaped yard with an underground sprinkler system, enhancing the curb appeal and ease of maintenance. Minutes away from schools, shopping centers, I-95, Rt. 1, commuter lots, and Quantico, making it a convenient location for commuting and daily activities. It's such a great location! Don't miss this one!
Location
State VA
County Stafford
Zoning R1
Rooms
Other Rooms Living Room, Dining Room, Bedroom 2, Bedroom 3, Bedroom 4, Kitchen, Family Room, Bedroom 1, Laundry, Recreation Room, Bathroom 1, Bathroom 2, Bathroom 3
Basement Full, Fully Finished, Outside Entrance, Walkout Level
Interior
Interior Features Family Room Off Kitchen, Breakfast Area, Kitchen - Island, Combination Dining/Living, Primary Bath(s), Carpet, Ceiling Fan(s), Dining Area, Kitchen - Country, Sprinkler System, Upgraded Countertops, Walk-in Closet(s), Wet/Dry Bar, Wood Floors, Other
Hot Water Natural Gas
Heating Forced Air
Cooling Central A/C
Flooring Hardwood, Tile/Brick, Other
Fireplaces Number 1
Fireplaces Type Fireplace - Glass Doors, Heatilator, Mantel(s), Stone
Equipment Dishwasher, Disposal, Exhaust Fan, Icemaker, Microwave, Oven/Range - Gas, Refrigerator, Stove, Built-In Microwave, Built-In Range, Stainless Steel Appliances, Water Heater, Washer, Dryer
Fireplace Y
Window Features ENERGY STAR Qualified,Energy Efficient
Appliance Dishwasher, Disposal, Exhaust Fan, Icemaker, Microwave, Oven/Range - Gas, Refrigerator, Stove, Built-In Microwave, Built-In Range, Stainless Steel Appliances, Water Heater, Washer, Dryer
Heat Source Natural Gas
Exterior
Exterior Feature Deck(s), Patio(s), Porch(es), Screened
Parking Features Garage Door Opener
Garage Spaces 2.0
Fence Rear, Fully, Wood
Utilities Available Cable TV Available, Phone Available
Amenities Available Common Grounds, Tennis Courts, Tot Lots/Playground, Other
Water Access N
View Other
Roof Type Asphalt
Accessibility None
Porch Deck(s), Patio(s), Porch(es), Screened
Attached Garage 2
Total Parking Spaces 2
Garage Y
Building
Lot Description Corner
Story 3
Foundation Concrete Perimeter
Sewer Public Sewer
Water Public
Architectural Style Colonial
Level or Stories 3
Additional Building Above Grade, Below Grade
Structure Type Dry Wall
New Construction N
Schools
Elementary Schools Winding Creek
Middle Schools H.H. Poole
High Schools North Stafford
School District Stafford County Public Schools
Others
HOA Fee Include Common Area Maintenance,Management,Road Maintenance,Snow Removal,Other
Senior Community No
Tax ID 29D 4 184
Ownership Fee Simple
SqFt Source Assessor
Acceptable Financing Cash, Conventional, FHA, VA, USDA, VHDA, Other
Listing Terms Cash, Conventional, FHA, VA, USDA, VHDA, Other
Financing Cash,Conventional,FHA,VA,USDA,VHDA,Other
Special Listing Condition Standard
Read Less Info
Want to know what your home might be worth? Contact us for a FREE valuation!

Our team is ready to help you sell your home for the highest possible price ASAP

Bought with Ashraf Morsi • Keller Williams Realty
"My job is to find and attract mastery-based agents to the office, protect the culture, and make sure everyone is happy! "
12 Terry Drive Suite 204, Newtown, Pennsylvania, 18940, United States






