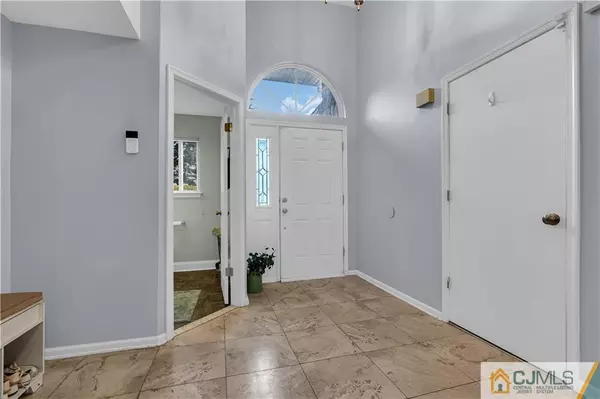$540,000
$525,000
2.9%For more information regarding the value of a property, please contact us for a free consultation.
3 Beds
2.5 Baths
1,700 SqFt
SOLD DATE : 06/21/2024
Key Details
Sold Price $540,000
Property Type Townhouse
Sub Type Townhouse,Condo/TH
Listing Status Sold
Purchase Type For Sale
Square Footage 1,700 sqft
Price per Sqft $317
Subdivision Bridgepointe
MLS Listing ID 2354214M
Sold Date 06/21/24
Style Townhouse
Bedrooms 3
Full Baths 2
Half Baths 1
Maintenance Fees $408
Originating Board CJMLS API
Year Built 1992
Annual Tax Amount $7,966
Tax Year 2023
Lot Size 1,123 Sqft
Acres 0.0258
Property Description
Welcome home to this beautiful 3 Bed/2.5 bath Townhome with finished basement in desirable Bridgepoint! This home has been impeccably maintained with designer style and touches. Upon entering will find a tiled foyer with vaulted ceilings. Tons of natural light from front to back. Updated Kitchen with stainless appliances, quartz counter, subway tile backsplash. Adjacent formal Dining Area for entertaining. Inviting Living Room with upgraded laminate flooring, recessed lighting, and sliders leading to deck area. Upstairs you will find the Master Bedroom and additional 2 bedrooms. Master suite with two walk in closets, full custom bath with double vanity, stall shower, and soaking tub. Laundry can also be found on this floor for added convenience. Fully finished basement offers plenty of recreation and storage options with beautiful built-in cabinetry. Recessed lighting and laminate flooring. 1 car attached garage with added attic storage. Community offers clubhouse, pool, and tennis courts. HOA covers common area maintenance, lawn care, and snow removal. Minutes to Garden State Pkwy, Rt 9, 34, 35, and Waterfront Park. Area restaurants, shopping. Make your appointments today before its gone! ALL OFFERS DUE WEDNESDAY 4/10
Location
State NJ
County Middlesex
Community Curbs
Zoning R5
Rooms
Basement Finished, Recreation Room, Utility Room
Dining Room Formal Dining Room
Kitchen Galley Type
Interior
Interior Features Blinds, Skylight, Vaulted Ceiling(s), Bath Half, Entrance Foyer, Dining Room, Family Room, Kitchen, 3 Bedrooms, Bath Main, Bath Full, Laundry Room
Heating Forced Air
Cooling Central Air
Flooring Ceramic Tile, Laminate
Fireplaces Number 1
Fireplaces Type Decorative, See Remarks
Fireplace true
Window Features Blinds,Skylight(s)
Appliance Dishwasher, Dryer, Gas Range/Oven, Refrigerator, Washer, Gas Water Heater
Heat Source Natural Gas
Exterior
Exterior Feature Curbs, Deck, Yard
Garage Spaces 1.0
Pool In Ground
Community Features Curbs
Utilities Available Cable TV, Electricity Connected, Natural Gas Connected
Roof Type Asphalt
Porch Deck
Building
Lot Description Dead - End Street, Near Shopping, See Remarks
Story 3
Sewer Public Sewer
Water Public
Architectural Style Townhouse
Others
HOA Fee Include Maintenance Grounds,See remarks,Snow Removal,Trash
Senior Community no
Tax ID 15021500000000040000C0059
Ownership Condominium
Energy Description Natural Gas
Pets Allowed Yes
Read Less Info
Want to know what your home might be worth? Contact us for a FREE valuation!

Our team is ready to help you sell your home for the highest possible price ASAP

"My job is to find and attract mastery-based agents to the office, protect the culture, and make sure everyone is happy! "
12 Terry Drive Suite 204, Newtown, Pennsylvania, 18940, United States






