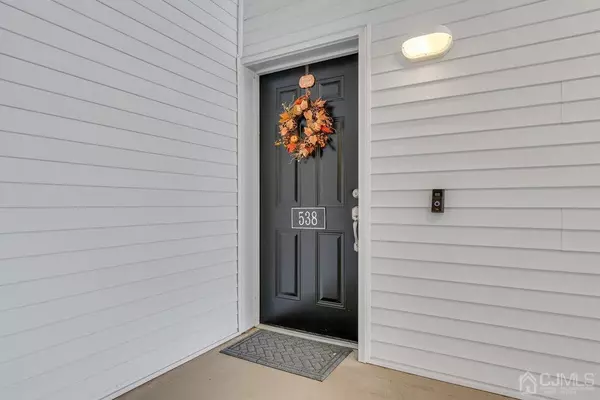$450,000
$450,000
For more information regarding the value of a property, please contact us for a free consultation.
2 Beds
2 Baths
1,306 SqFt
SOLD DATE : 06/27/2024
Key Details
Sold Price $450,000
Property Type Condo
Sub Type Condo/TH
Listing Status Sold
Purchase Type For Sale
Square Footage 1,306 sqft
Price per Sqft $344
Subdivision Monroe Parke
MLS Listing ID 2409540R
Sold Date 06/27/24
Style Custom Development,Development Home,End Unit
Bedrooms 2
Full Baths 2
Maintenance Fees $285
Originating Board CJMLS API
Year Built 2019
Annual Tax Amount $6,691
Tax Year 2022
Lot Dimensions 0.00 x 0.00
Property Description
Great Investment Opportunity! Pristine Top Floor Penthouse Condo in the Desirable Monroe Parke Community.Tenant Occupied with Lease in Place until October 2025!! Most Sought out for End Unit Denali Model with Plenty of Windows allowing for a ton of Natural Sunlight(East Facing).Elevator takes you right up to your floor.Open Concept Floor Plan features Recess Lighting,Wide Plank Flooring and Tray Ceilings throughout.Freshly Painted.Upgraded Kitchen Features 42' White Shaker Cabinets,SS Appliances,Granite Countertops and High End Custom Tile Backsplash.Spacious Family Room and Formal Dining Area.Sliding Glass Door opens to a Large Terrace and Beautiful Views of Farmland.Great to unwind or have a morning coffee.Large Master Suite with Tray Ceiling,Deep WIC and Master Suite Bath with Double Vanity and Upgraded Frameless Shower glass door. All Appliances Included.Great Location minutes from Shopping,Route 9,Bus,Transportation and Major Highways.
Location
State NJ
County Middlesex
Community Clubhouse, Outdoor Pool, Elevator, Playground
Zoning VC-1
Rooms
Dining Room Formal Dining Room
Kitchen Granite/Corian Countertops, Country Kitchen
Interior
Interior Features 2 Bedrooms, Living Room, Bath Full, Bath Main, None, Dining Room, Family Room, Attic, Other Room(s)
Heating Forced Air
Cooling Central Air
Flooring Vinyl-Linoleum
Fireplace false
Appliance Dishwasher, Dryer, Gas Range/Oven, Refrigerator, Oven, Washer, Electric Water Heater
Heat Source Natural Gas
Exterior
Pool Outdoor Pool
Community Features Clubhouse, Outdoor Pool, Elevator, Playground
Utilities Available Underground Utilities
Roof Type Asphalt
Building
Lot Description Abuts Conservation Area, Near Shopping, Near Train, Backs to Park Land
Story 1
Sewer Public Available, Public Sewer
Water Private
Architectural Style Custom Development, Development Home, End Unit
Others
HOA Fee Include Amenities-Some,Common Area Maintenance,Maintenance Structure,Snow Removal,Maintenance Grounds
Senior Community no
Tax ID 12000540000000040000C538
Ownership Condominium
Energy Description Natural Gas
Pets Allowed Yes
Read Less Info
Want to know what your home might be worth? Contact us for a FREE valuation!

Our team is ready to help you sell your home for the highest possible price ASAP

"My job is to find and attract mastery-based agents to the office, protect the culture, and make sure everyone is happy! "
12 Terry Drive Suite 204, Newtown, Pennsylvania, 18940, United States






