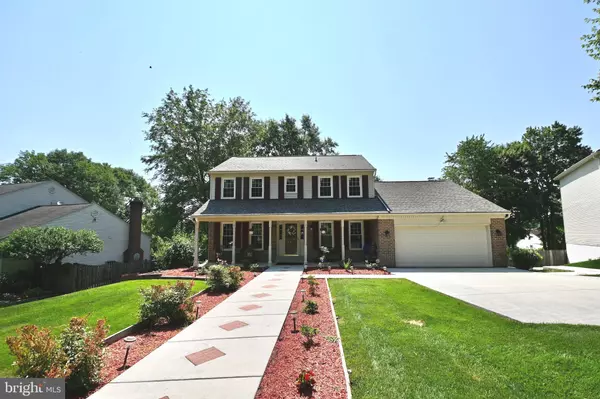$800,000
$799,900
For more information regarding the value of a property, please contact us for a free consultation.
5 Beds
4 Baths
2,216 SqFt
SOLD DATE : 07/26/2024
Key Details
Sold Price $800,000
Property Type Single Family Home
Sub Type Detached
Listing Status Sold
Purchase Type For Sale
Square Footage 2,216 sqft
Price per Sqft $361
Subdivision Leesburg Country Club
MLS Listing ID VALO2073810
Sold Date 07/26/24
Style Colonial
Bedrooms 5
Full Baths 3
Half Baths 1
HOA Y/N N
Abv Grd Liv Area 2,216
Originating Board BRIGHT
Year Built 1981
Annual Tax Amount $6,751
Tax Year 2024
Lot Size 0.260 Acres
Acres 0.26
Property Description
Paradise found! This beautiful home sits in a quiet, established neighborhood on a almost 1/3-acre cul-de-sac lot facing to lush, mature trees. Charming & beautifully maintained 5 bedrooms & 3.5 bathrooms, 2 car garage home w/pool in Leesburg Country Club. Many updates, includes kitchen /newer cabs, SS apps and etc. Huge daylight basement. Close to schools, shopping, dining & commuter routes. The pride of ownership shows in the immaculately upgraded and landscaped yard with an in-ground, gunite pool as the central focus. The pool boasts a tanning ledge for all sun lovers. The integrated safety cover gives the owner peace of mind after swimming is done or while away on vacation and helps keep the water balanced and clean. Inside the home, you'll find the same meticulous care and pride of ownership on the three finished levels. Gleaming hardwoods throughout the main level, upgraded gourmet kitchen with newer appliances and breakfast room, maintenance-free deck overlooking the beautiful yard, large gathering spaces, 5th bedroom in the basement with full bath, 1008 Foster Pl SW, Leesburg, VA 20175 Information & Improvements:
No HOA, New Windows all front & back of the house in 2023. New Roof in 2020. New Hardwood floors on first level in 2023. New Refrigerator in 2023. New AC system in 2016. Gutter helmet all around the house.
Custom build wooden blinds in 2023. New Water heater in 2023. Back yard Fence in 2023. Landscaping through out the yard 23/24. Master bath renovated in 2023. Half bath remodeled in 2022. Fireplace complete reconstruction in 2022.
LOCATION! LOCATION! LOCATION! You don't want to miss this one!
Location
State VA
County Loudoun
Zoning LB:R4
Rooms
Basement Walkout Level, Daylight, Full, Fully Finished, Outside Entrance, Rear Entrance
Interior
Hot Water Electric
Heating Central
Cooling Central A/C
Fireplaces Number 1
Fireplace Y
Heat Source Electric
Exterior
Parking Features Garage - Front Entry
Garage Spaces 2.0
Water Access N
Accessibility None
Attached Garage 2
Total Parking Spaces 2
Garage Y
Building
Story 3
Foundation Other
Sewer Public Sewer
Water Public
Architectural Style Colonial
Level or Stories 3
Additional Building Above Grade, Below Grade
New Construction N
Schools
School District Loudoun County Public Schools
Others
Senior Community No
Tax ID 272367220000
Ownership Fee Simple
SqFt Source Assessor
Special Listing Condition Standard
Read Less Info
Want to know what your home might be worth? Contact us for a FREE valuation!

Our team is ready to help you sell your home for the highest possible price ASAP

Bought with Ardeshir Behdad • BKI Group, LLC.
"My job is to find and attract mastery-based agents to the office, protect the culture, and make sure everyone is happy! "
12 Terry Drive Suite 204, Newtown, Pennsylvania, 18940, United States






