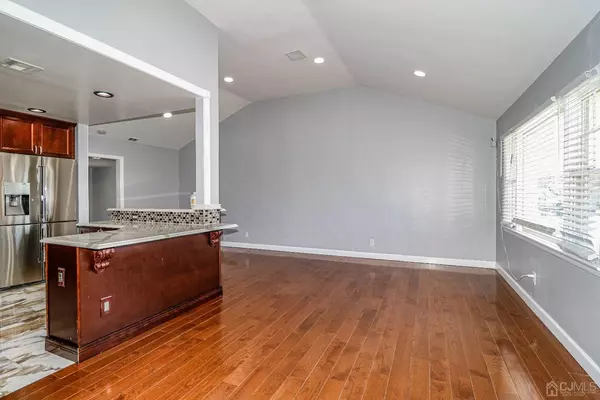$630,000
$619,000
1.8%For more information regarding the value of a property, please contact us for a free consultation.
5 Beds
2 Baths
1,852 SqFt
SOLD DATE : 07/19/2024
Key Details
Sold Price $630,000
Property Type Single Family Home
Sub Type Single Family Residence
Listing Status Sold
Purchase Type For Sale
Square Footage 1,852 sqft
Price per Sqft $340
Subdivision Lafayette Estates
MLS Listing ID 2409881R
Sold Date 07/19/24
Style Split Level
Bedrooms 5
Full Baths 2
Originating Board CJMLS API
Year Built 1951
Annual Tax Amount $11,130
Tax Year 2022
Lot Size 9,748 Sqft
Acres 0.2238
Lot Dimensions 150.00 x 0.00
Property Description
Extraordinary opportunity to own a meticulously renovated 5-level split home, showcasing an exquisite fusion of modern fixtures and timeless design elements. This residence embodies the epitome of contemporary luxury while maintaining practicality at its core. Step inside to discover 5 generously proportioned bedrooms,accompanied by 2 full bathrooms, each appointed with sleek finishes and thoughtful details, ensuring both comfort and convenience. The heart of this home lies within its inviting open-space kitchen, seamlessly flowing into a formal dining and living area. Ideal for hosting gatherings, this space sets the stage for cherished moments with loved ones. Venture downstairs to the finished basement, with a wet bar and recreation area a playroom for endless amusement, this adaptable space caters to your every whim, promising endless possibilities. Conveniently situated near local schools, highways, and parks, this residence offers unparalleled accessibility without compromising on tranquility. Embrace the essence of modern living while relishing in the serenity of your surroundings. Indulge in the lifestyle you deserve - where sophistication meets functionality, and every detail is meticulously curated to elevate your everyday experience. Owner owned the Solar Panels. A must see to appreciate.
Location
State NJ
County Middlesex
Zoning R-6
Rooms
Other Rooms Outbuilding, Shed(s)
Basement Finished, Recreation Room, Utility Room, Laundry Facilities
Dining Room Formal Dining Room
Kitchen Granite/Corian Countertops, Eat-in Kitchen, Galley Type
Interior
Interior Features Security System, Kitchen, Library/Office, Living Room, Bath Full, Dining Room, Family Room, 3 Bedrooms, Bath Main, 2 Bedrooms
Heating Forced Air
Cooling Central Air
Flooring Wood
Fireplace false
Appliance Dishwasher, Dryer, Gas Range/Oven, Microwave, Refrigerator, Washer, Gas Water Heater
Heat Source Natural Gas
Exterior
Exterior Feature Outbuilding(s), Storage Shed
Garage Spaces 2.0
Utilities Available Underground Utilities
Roof Type Asphalt
Building
Lot Description Near Shopping
Story 2
Sewer Public Sewer
Water Public
Architectural Style Split Level
Others
Senior Community no
Tax ID 25003390400028
Ownership Fee Simple
Security Features Security System
Energy Description Natural Gas
Read Less Info
Want to know what your home might be worth? Contact us for a FREE valuation!

Our team is ready to help you sell your home for the highest possible price ASAP

"My job is to find and attract mastery-based agents to the office, protect the culture, and make sure everyone is happy! "
12 Terry Drive Suite 204, Newtown, Pennsylvania, 18940, United States






