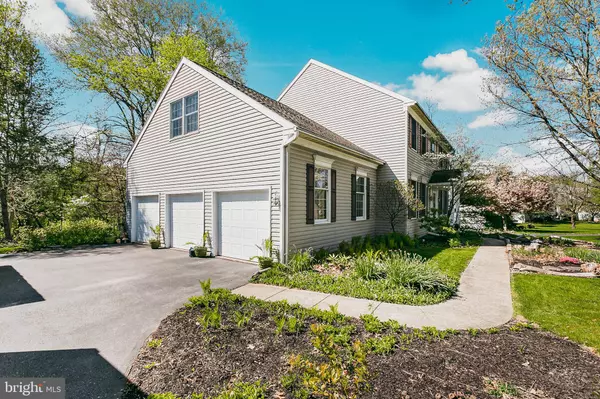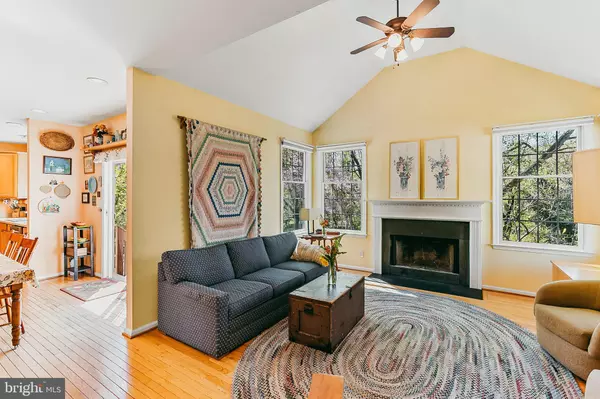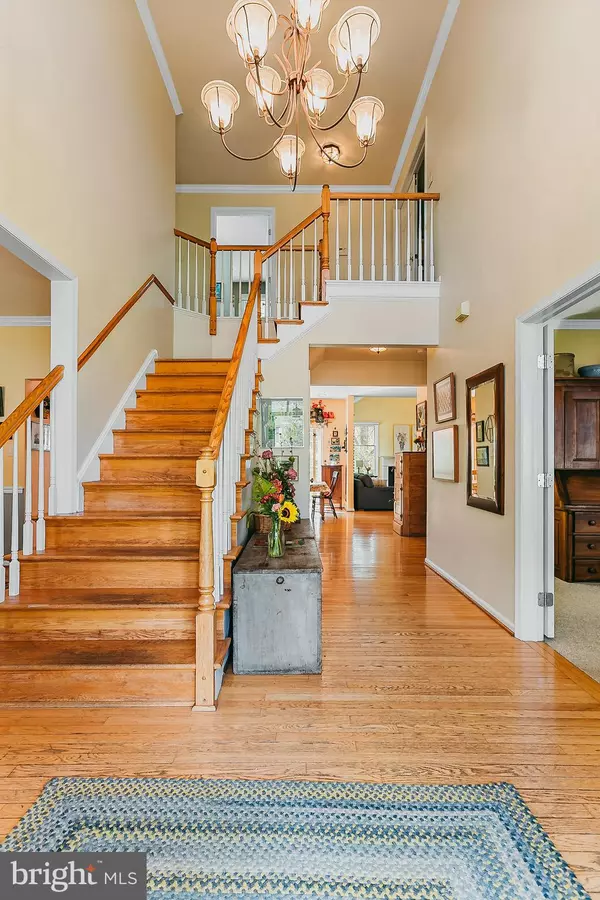$600,000
$597,000
0.5%For more information regarding the value of a property, please contact us for a free consultation.
5 Beds
4 Baths
3,597 SqFt
SOLD DATE : 07/29/2024
Key Details
Sold Price $600,000
Property Type Single Family Home
Sub Type Detached
Listing Status Sold
Purchase Type For Sale
Square Footage 3,597 sqft
Price per Sqft $166
Subdivision Bridle Path West
MLS Listing ID PALH2009040
Sold Date 07/29/24
Style Colonial
Bedrooms 5
Full Baths 4
HOA Y/N N
Abv Grd Liv Area 2,747
Originating Board BRIGHT
Year Built 1999
Annual Tax Amount $7,562
Tax Year 2022
Lot Size 0.455 Acres
Acres 0.46
Lot Dimensions 112.80 x 170.00
Property Description
Nestled in the East Penn SD, this 5 bedroom home with finished basement & 3 car garage provides ample space, while radiating warmth & welcome. On arrival, you are greeted with beautiful front gardens, a hint of the private backyard sanctuary; complete with patio, mature trees, bespoke plantings & woods. Entering the front door, a foyer with 18' ceilings & hardwood floors connects to a lovely dining room on the left. Through the french doors on the right is a sitting room (or potential future office or 1st floor BR) near to a 1st floor full bathroom & a laundry room. A welcoming kitchen is complete with gas stove, dishwasher, kitchen island -- open concept to a 2nd eating area. The living room with 12' ceilings & wood fireplace has boundless natural light. The primary bedroom upstairs offers a walk-in closet & ensuite bathroom with soaking tub, dual sinks & updated tile shower. 3 more bedrooms complete the 2nd floor, including one with a walk-in closet & serene views of the woods. The basement family room offers a gas fireplace, daylight windows & built-in bookcase. Another bedroom in the basement has a large window & full bathroom nearby. Completing the basement is a workshop and finished room with two closets, ample outlets & wall sconces -- ideal for media, crafts, play space, or additional storage. Lutron light controls & automated shades throughout home. Easy access to the major highways: 78, 22, 222, and the PA Turnpike. Welcome home to 2008 Autumn Ridge Rd.
Location
State PA
County Lehigh
Area Lower Macungie Twp (12311)
Zoning SR
Rooms
Other Rooms Living Room, Dining Room, Primary Bedroom, Bedroom 2, Bedroom 3, Bedroom 4, Kitchen, Family Room, Foyer, Bedroom 1, Other, Office, Recreation Room, Utility Room, Workshop, Primary Bathroom, Full Bath
Basement Poured Concrete, Sump Pump, Daylight, Partial, Partially Finished
Interior
Interior Features Walk-in Closet(s)
Hot Water Natural Gas
Cooling Central A/C, Ceiling Fan(s), Whole House Fan
Flooring Hardwood, Tile/Brick, Carpet
Fireplaces Number 2
Equipment Dryer - Gas, Washer, Dishwasher, Disposal, Microwave, Oven/Range - Gas, Refrigerator, Water Conditioner - Owned
Fireplace Y
Appliance Dryer - Gas, Washer, Dishwasher, Disposal, Microwave, Oven/Range - Gas, Refrigerator, Water Conditioner - Owned
Heat Source Natural Gas
Exterior
Exterior Feature Patio(s)
Parking Features Built In
Garage Spaces 3.0
Water Access N
Roof Type Asphalt,Fiberglass
Accessibility None
Porch Patio(s)
Attached Garage 3
Total Parking Spaces 3
Garage Y
Building
Story 2
Foundation Slab
Sewer Public Sewer
Water Public
Architectural Style Colonial
Level or Stories 2
Additional Building Above Grade, Below Grade
New Construction N
Schools
Elementary Schools Willow Lane
Middle Schools Lower Macungie
High Schools Emmaus
School District East Penn
Others
Senior Community No
Tax ID 547478166230-00001
Ownership Fee Simple
SqFt Source Assessor
Acceptable Financing Cash, Conventional, VA
Listing Terms Cash, Conventional, VA
Financing Cash,Conventional,VA
Special Listing Condition Standard
Read Less Info
Want to know what your home might be worth? Contact us for a FREE valuation!

Our team is ready to help you sell your home for the highest possible price ASAP

Bought with Daniel Witt • Keller Williams Real Estate - Allentown
"My job is to find and attract mastery-based agents to the office, protect the culture, and make sure everyone is happy! "
12 Terry Drive Suite 204, Newtown, Pennsylvania, 18940, United States






