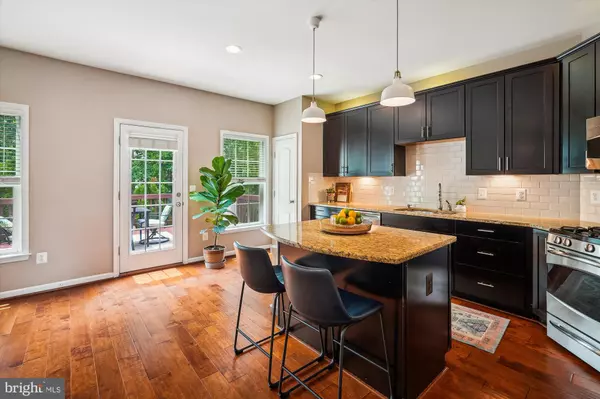$750,000
$725,000
3.4%For more information regarding the value of a property, please contact us for a free consultation.
3 Beds
4 Baths
2,483 SqFt
SOLD DATE : 07/29/2024
Key Details
Sold Price $750,000
Property Type Townhouse
Sub Type Interior Row/Townhouse
Listing Status Sold
Purchase Type For Sale
Square Footage 2,483 sqft
Price per Sqft $302
Subdivision Brambleton
MLS Listing ID VALO2073628
Sold Date 07/29/24
Style Colonial
Bedrooms 3
Full Baths 3
Half Baths 1
HOA Fees $232/mo
HOA Y/N Y
Abv Grd Liv Area 2,483
Originating Board BRIGHT
Year Built 2011
Annual Tax Amount $5,885
Tax Year 2024
Lot Size 2,178 Sqft
Acres 0.05
Property Description
Welcome home to 42471 Patrick Wayne Sq located in the award winning, amenity-rich community of Brambleton. This 3 bedroom, 3.5 bath townhome with 2 car garage and nearly 2500 SF is nestled on a cul-de-sac backing to trees with ample guest parking. Upon entry, a light and bright main level foyer with ceramic tile floors and built-in mudroom locker with bench and storage greet you. There is access to the 2-car garage with additional storage, a full bath, and the recreation room with an awesome rustic shiplap accent wall, hardwood floors, a gas fireplace, and walk-out to a fully fenced, manicured, rear yard. Hardwood floors lead upstairs to the gourmet kitchen with a large eat-in center island, stainless appliances, granite countertops, subway backsplash, ample 42' cabinetry, a spacious breakfast room with a wall of incredible molding, and access to the huge deck backing to woods. Perfect for entertaining!! The dining and family room are off of the kitchen, open and inviting. The primary suite overlooks the trees and includes a tray ceiling, a very large walk-in closet, and a luxurious bath. The 2nd and 3rd bedrooms are nicely sized and share the hall bathroom with double sinks and a separate door to the lieu and shower, great for sharing. Ceiling fans in all bedrooms. Laundry is on the upper level. Newly resealed driveway and HWH. Brambleton features 4 outdoor pools, tennis/pickleball, basketball & volleyball courts, miles of walking trails, tot/lots & playgrounds (even with zip lines!!) and a fabulous town center with restaurants, shopping, One Life Fitness & movie theater, plus the Ashburn metro only minutes away. The Brambleton HOA includes Verizon FIOS Internet and Cable TV as well as trash/recycling services.
Location
State VA
County Loudoun
Zoning PDH4
Rooms
Other Rooms Dining Room, Primary Bedroom, Bedroom 2, Bedroom 3, Kitchen, Family Room, Breakfast Room, Recreation Room
Basement Daylight, Full, Fully Finished, Garage Access, Walkout Level, Windows
Interior
Hot Water Natural Gas
Heating Forced Air
Cooling Ceiling Fan(s), Central A/C
Flooring Engineered Wood, Hardwood
Fireplaces Number 1
Fireplace Y
Window Features Screens
Heat Source Natural Gas
Exterior
Exterior Feature Deck(s)
Parking Features Additional Storage Area, Garage - Front Entry
Garage Spaces 4.0
Fence Rear, Privacy
Amenities Available Basketball Courts, Bike Trail, Club House, Common Grounds, Jog/Walk Path, Swimming Pool, Tot Lots/Playground
Water Access N
View Trees/Woods
Roof Type Asphalt
Accessibility None
Porch Deck(s)
Road Frontage City/County
Attached Garage 2
Total Parking Spaces 4
Garage Y
Building
Lot Description Backs to Trees, Cul-de-sac
Story 3
Foundation Slab
Sewer Public Sewer
Water Public
Architectural Style Colonial
Level or Stories 3
Additional Building Above Grade, Below Grade
Structure Type Dry Wall,9'+ Ceilings,Tray Ceilings
New Construction N
Schools
Elementary Schools Creighton'S Corner
Middle Schools Brambleton
High Schools Independence
School District Loudoun County Public Schools
Others
HOA Fee Include Management,Pool(s),Road Maintenance,Snow Removal,Trash,Cable TV,Common Area Maintenance,High Speed Internet,Reserve Funds,Recreation Facility
Senior Community No
Tax ID 160357618000
Ownership Fee Simple
SqFt Source Estimated
Security Features Smoke Detector
Special Listing Condition Standard
Read Less Info
Want to know what your home might be worth? Contact us for a FREE valuation!

Our team is ready to help you sell your home for the highest possible price ASAP

Bought with Aarti Sood • Redfin Corporation
"My job is to find and attract mastery-based agents to the office, protect the culture, and make sure everyone is happy! "
12 Terry Drive Suite 204, Newtown, Pennsylvania, 18940, United States






