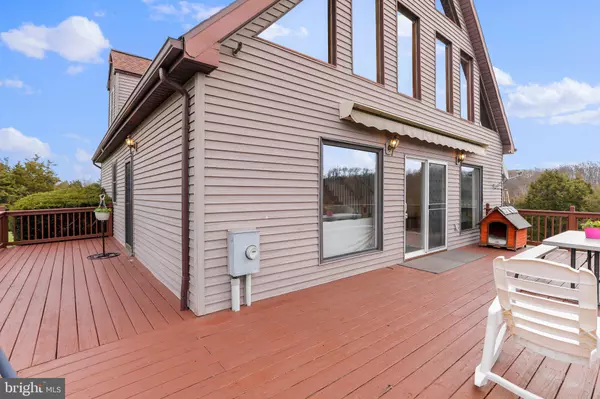$535,000
$532,000
0.6%For more information regarding the value of a property, please contact us for a free consultation.
3 Beds
3 Baths
3,306 SqFt
SOLD DATE : 07/26/2024
Key Details
Sold Price $535,000
Property Type Single Family Home
Sub Type Detached
Listing Status Sold
Purchase Type For Sale
Square Footage 3,306 sqft
Price per Sqft $161
Subdivision Wide Horizon Farms
MLS Listing ID WVBE2028146
Sold Date 07/26/24
Style Contemporary
Bedrooms 3
Full Baths 3
HOA Y/N N
Abv Grd Liv Area 2,576
Originating Board BRIGHT
Year Built 2000
Annual Tax Amount $1,823
Tax Year 2022
Lot Size 5.000 Acres
Acres 5.0
Property Description
Welcome Home to a serene country setting! Beautifully maintained home featuring 3 bedrooms, 3 baths. Includes adjacent 2.15 acre parcel for a total of 5 acres. Main level offers an open living room with cathedral ceilings. An abundance of natural lighting! Spacious eat-in kitchen with ample cabinetry & table space, island, and a double-sided gas fireplace. Separate dining room. One bedroom on entry level. Full bath with a soaking tub. Upper level has a loft area. Two bedrooms and full bath. Finished basement. Family room with a wood stove. Full bath and laundry. Spacious wraparound wood deck to enjoy the beautiful landscape. Storage shed. Newer roof (2020). 500 gallon underground propane tank. Complete water treatment. Fully furnished. Not only all the furniture and piano, but also all the necessities of a daily life, such as dishes, towels, sheets and etc. are all staying with the house. You can start your life immediately! This home has so much to offer! Schedule your showing today!
Location
State WV
County Berkeley
Zoning 101
Rooms
Other Rooms Living Room, Dining Room, Bedroom 2, Bedroom 3, Kitchen, Family Room, Bedroom 1, Loft, Full Bath
Basement Full, Interior Access
Main Level Bedrooms 1
Interior
Interior Features Carpet, Ceiling Fan(s), Breakfast Area, Entry Level Bedroom, Exposed Beams, Dining Area, Formal/Separate Dining Room, Kitchen - Eat-In, Kitchen - Table Space, Kitchen - Island, Primary Bath(s), Recessed Lighting, Skylight(s), Soaking Tub, Stall Shower, Stove - Wood, Tub Shower, Window Treatments
Hot Water Electric
Heating Heat Pump(s)
Cooling Central A/C
Fireplaces Number 1
Fireplaces Type Gas/Propane, Double Sided
Equipment Refrigerator, Stove, Microwave, Dishwasher, Washer/Dryer Stacked
Furnishings Partially
Fireplace Y
Appliance Refrigerator, Stove, Microwave, Dishwasher, Washer/Dryer Stacked
Heat Source Electric
Laundry Basement
Exterior
Exterior Feature Deck(s), Wrap Around
Garage Spaces 3.0
Water Access N
View Scenic Vista, Trees/Woods
Roof Type Shingle
Accessibility None
Porch Deck(s), Wrap Around
Total Parking Spaces 3
Garage N
Building
Lot Description Additional Lot(s)
Story 2
Foundation Permanent
Sewer On Site Septic
Water Well
Architectural Style Contemporary
Level or Stories 2
Additional Building Above Grade, Below Grade
New Construction N
Schools
School District Berkeley County Schools
Others
Senior Community No
Tax ID 07 14001600260000
Ownership Fee Simple
SqFt Source Estimated
Special Listing Condition Standard
Read Less Info
Want to know what your home might be worth? Contact us for a FREE valuation!

Our team is ready to help you sell your home for the highest possible price ASAP

Bought with Katie Anne Deskins • Century 21 Redwood Realty

"My job is to find and attract mastery-based agents to the office, protect the culture, and make sure everyone is happy! "
12 Terry Drive Suite 204, Newtown, Pennsylvania, 18940, United States





