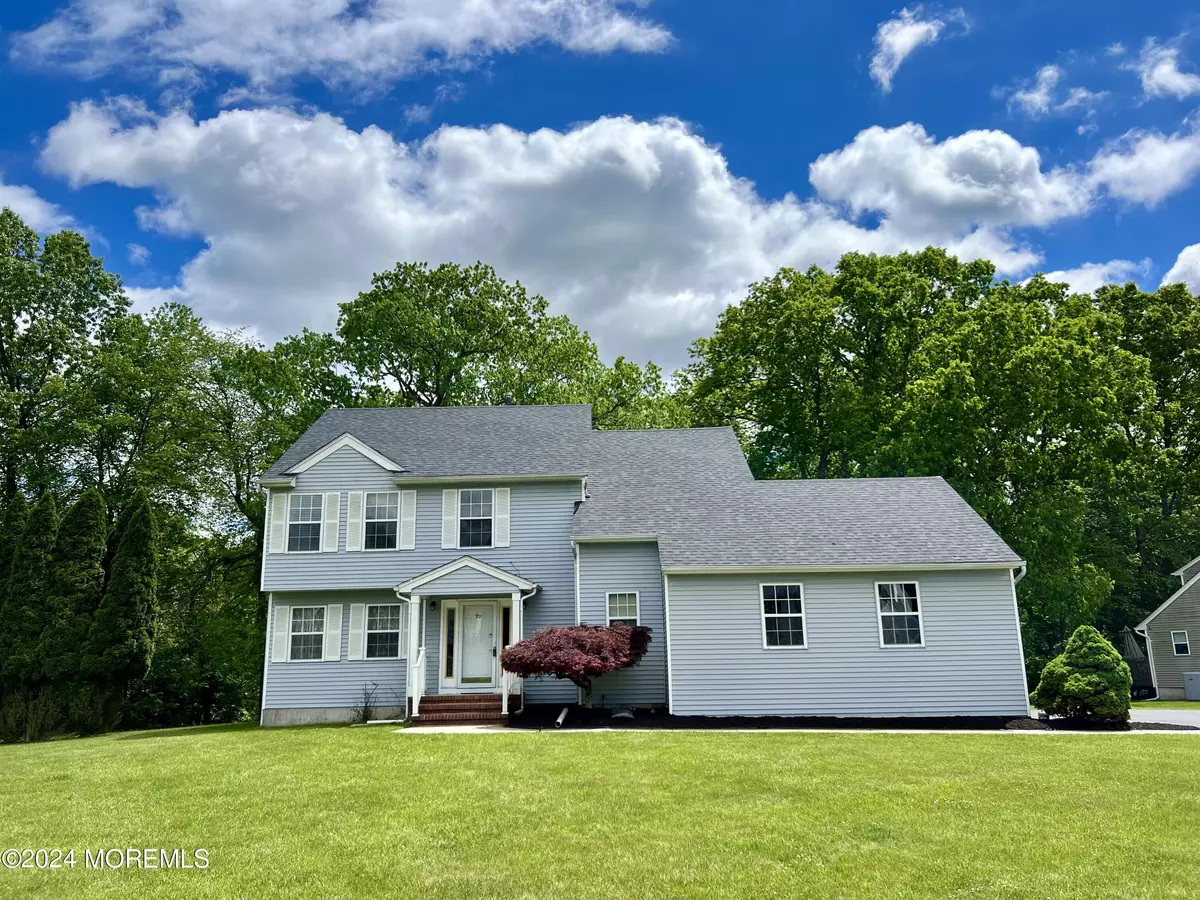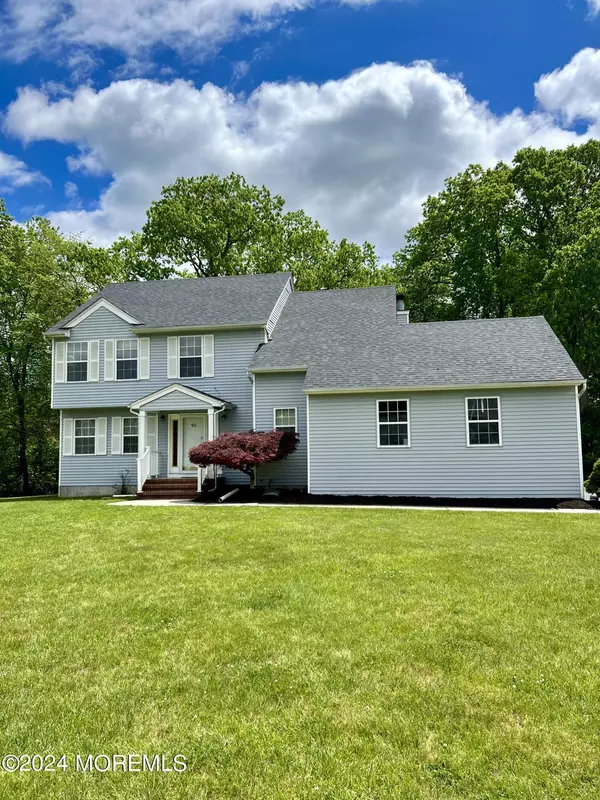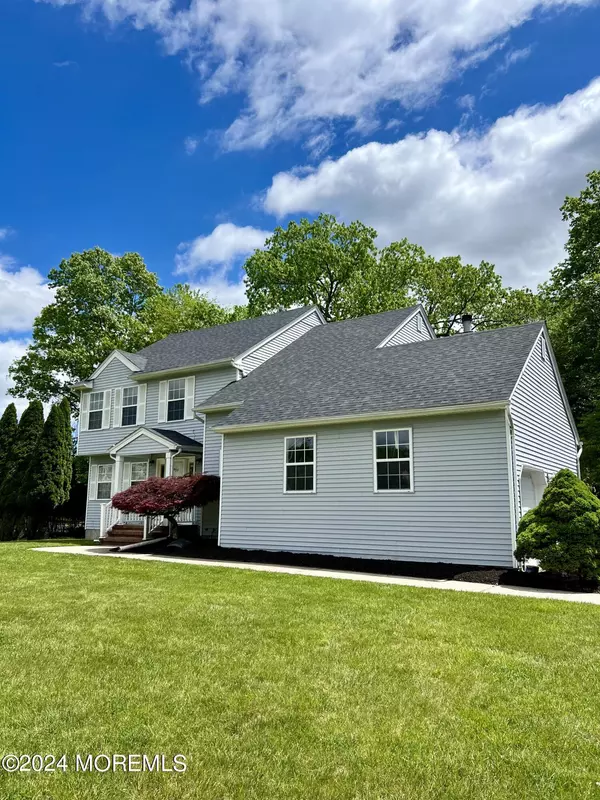$865,000
$899,000
3.8%For more information regarding the value of a property, please contact us for a free consultation.
4 Beds
3 Baths
2,458 SqFt
SOLD DATE : 07/30/2024
Key Details
Sold Price $865,000
Property Type Single Family Home
Sub Type Single Family Residence
Listing Status Sold
Purchase Type For Sale
Square Footage 2,458 sqft
Price per Sqft $351
Municipality Jackson (JAC)
Subdivision Harmony Farms
MLS Listing ID 22412254
Sold Date 07/30/24
Style Colonial
Bedrooms 4
Full Baths 2
Half Baths 1
HOA Y/N No
Originating Board MOREMLS (Monmouth Ocean Regional REALTORS®)
Year Built 1994
Annual Tax Amount $10,993
Tax Year 2023
Lot Size 0.410 Acres
Acres 0.41
Property Description
Step into luxury living in the heart of Harmony Farms Estates with this stunning center hall colonial situated on a spacious corner lot within a tranquil cul-de-sac. Boasting a park-like backyard retreat, this residence offers the ideal blend of elegance and comfort. Enter through the foyer to discover the heart of the home, a generously sized eat-in kitchen featuring stainless steel appliances, granite countertops, and exquisite wood cabinetry. Seamlessly connecting to the family room, highlighted by a cozy fireplace and soaring cathedral ceiling, this space is perfect for both intimate gatherings and lively entertaining. The main level is further complemented by a formal living and dining area, a convenient powder bath, and a dedicated laundry room for added functionality. Ascending to the second level, you'll find a well-appointed layout comprising four spacious bedrooms and two full baths. The primary suite exudes luxury with its en-suite bath and expansive walk-in closet, providing a private sanctuary for relaxation. But the allure doesn't end there - this home also offers the bonus of a finished basement, providing additional versatile living space to suit your lifestyle needs. Experience the epitome of upscale living combined with the convenience of a central location. NEW ROOF being installed early May. Don't miss your chance to call this exquisite property home.
Location
State NJ
County Ocean
Area None
Direction Route 9 S. to Aldrich to Bennetts Mills to Ash to Teakwood
Rooms
Basement Finished, Full
Interior
Interior Features Center Hall
Heating Natural Gas, Forced Air
Cooling Central Air
Fireplace No
Exterior
Exterior Feature Patio
Parking Features Double Wide Drive, Driveway
Garage Spaces 2.0
Roof Type Shingle
Garage Yes
Building
Lot Description Corner Lot
Story 2
Sewer Public Sewer
Water Public
Architectural Style Colonial
Level or Stories 2
Structure Type Patio
Others
Senior Community No
Tax ID 12-05601-0000-00031
Read Less Info
Want to know what your home might be worth? Contact us for a FREE valuation!

Our team is ready to help you sell your home for the highest possible price ASAP

Bought with Imperial Real Estate Agency
"My job is to find and attract mastery-based agents to the office, protect the culture, and make sure everyone is happy! "
12 Terry Drive Suite 204, Newtown, Pennsylvania, 18940, United States






