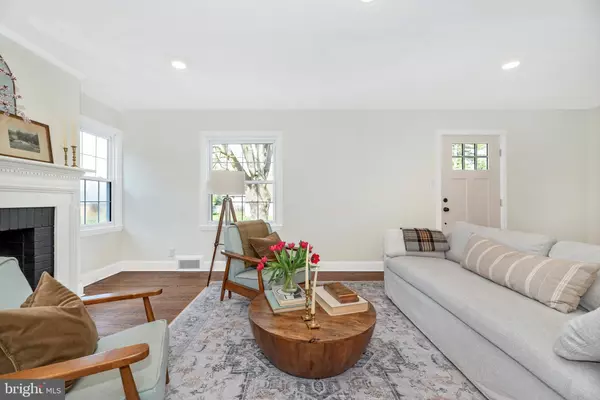$385,000
$400,000
3.8%For more information regarding the value of a property, please contact us for a free consultation.
4 Beds
2 Baths
1,974 SqFt
SOLD DATE : 07/26/2024
Key Details
Sold Price $385,000
Property Type Single Family Home
Sub Type Detached
Listing Status Sold
Purchase Type For Sale
Square Footage 1,974 sqft
Price per Sqft $195
Subdivision Fountain Head
MLS Listing ID MDWA2021578
Sold Date 07/26/24
Style Cape Cod
Bedrooms 4
Full Baths 2
HOA Y/N N
Abv Grd Liv Area 1,533
Originating Board BRIGHT
Year Built 1948
Annual Tax Amount $2,100
Tax Year 2024
Lot Size 10,360 Sqft
Acres 0.24
Property Description
Thoughtfully designed and professionally renovated. Charming brick Cape Cod in Fountainhead -- one of Hagerstown's most desired neighborhoods and school districts.
Home features a brand new primary suite on the first floor with walk-in luxury shower and double vanity. Brand new custom kitchen by Wish Kitchens of Hagerstown, including quartz countertops, new stainless appliances, and brass accents. Laundry hookup located on the first floor for convenience (additional hookup in basement). Three additional bedrooms with ample closet space (1 cedar closet) on the second floor, with another full bathroom upstairs. Stunning, newly refinished hardwood floors throughout the entire home. NEW: 16 seer heat pump, gutters, 200 amp electric panel, kitchen, 2 baths, interior and exterior paint, landscaping, front and basement doors, basement windows, interior & exterior lighting and front porch repointed. Newly seeded lawn.
Additional living space in the partially finished basement. Energy-efficient Heat Pump newly installed with 10-year warranty, new gutters. Roof is less than 5 years old. Large concrete Patio in Backyard. Carport and Workshop attached for additional storage.
This beauty is sure to impress!
No HOA, No City Taxes, City Water/Sewer.
Location
State MD
County Washington
Zoning R
Rooms
Other Rooms Living Room, Dining Room, Primary Bedroom, Bedroom 2, Bedroom 3, Bedroom 4, Kitchen, Breakfast Room, Laundry, Recreation Room, Primary Bathroom
Basement Full, Interior Access, Outside Entrance, Partially Finished, Rear Entrance, Walkout Stairs
Main Level Bedrooms 1
Interior
Interior Features Attic, Attic/House Fan, Breakfast Area, Cedar Closet(s), Ceiling Fan(s), Entry Level Bedroom, Floor Plan - Traditional, Formal/Separate Dining Room, Kitchen - Eat-In, Primary Bath(s), Recessed Lighting, Upgraded Countertops, Walk-in Closet(s), Wood Floors
Hot Water Electric
Heating Heat Pump(s), Baseboard - Electric
Cooling Central A/C, Ceiling Fan(s), Heat Pump(s)
Flooring Hardwood, Ceramic Tile
Fireplaces Number 1
Fireplaces Type Brick, Mantel(s), Wood
Equipment Built-In Microwave, Dishwasher, Disposal, Dryer, Exhaust Fan, Oven/Range - Electric, Refrigerator, Stainless Steel Appliances, Washer, Water Heater
Fireplace Y
Window Features Replacement
Appliance Built-In Microwave, Dishwasher, Disposal, Dryer, Exhaust Fan, Oven/Range - Electric, Refrigerator, Stainless Steel Appliances, Washer, Water Heater
Heat Source Electric
Laundry Main Floor, Washer In Unit, Dryer In Unit
Exterior
Garage Spaces 3.0
Water Access N
Roof Type Architectural Shingle
Accessibility None
Total Parking Spaces 3
Garage N
Building
Story 3
Foundation Block
Sewer Public Sewer
Water Public
Architectural Style Cape Cod
Level or Stories 3
Additional Building Above Grade, Below Grade
New Construction N
Schools
Elementary Schools Paramount
Middle Schools Northern
High Schools North Hagerstown
School District Washington County Public Schools
Others
Senior Community No
Tax ID 2227001734
Ownership Fee Simple
SqFt Source Assessor
Special Listing Condition Standard
Read Less Info
Want to know what your home might be worth? Contact us for a FREE valuation!

Our team is ready to help you sell your home for the highest possible price ASAP

Bought with Craig P Marsh • Marsh Realty
"My job is to find and attract mastery-based agents to the office, protect the culture, and make sure everyone is happy! "
12 Terry Drive Suite 204, Newtown, Pennsylvania, 18940, United States






