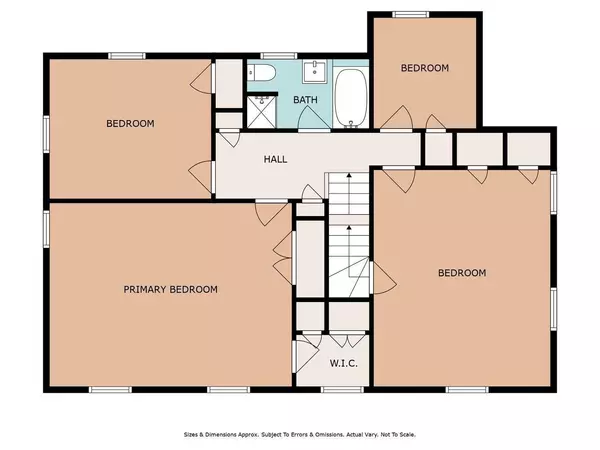$580,000
$499,000
16.2%For more information regarding the value of a property, please contact us for a free consultation.
4 Beds
1.5 Baths
2,061 SqFt
SOLD DATE : 07/31/2024
Key Details
Sold Price $580,000
Property Type Single Family Home
Sub Type Single Family Residence
Listing Status Sold
Purchase Type For Sale
Square Footage 2,061 sqft
Price per Sqft $281
Subdivision North Side
MLS Listing ID 2413399R
Sold Date 07/31/24
Style Colonial
Bedrooms 4
Full Baths 1
Half Baths 1
Originating Board CJMLS API
Year Built 1910
Annual Tax Amount $13,800
Tax Year 2024
Lot Size 7,400 Sqft
Acres 0.1699
Lot Dimensions 100.00 x 74.00
Property Description
Take advantage of this rare opportunity to own a classic, old world, 1910 center hall colonial located in the prestigious Manor District of Highland Park. Enter the home and the warmth and love of almost 6 decades one family's home ownership will immediately envelope you. The first floor living room has a wood burning fireplace and beautiful hardwood floors that flow throughout the entry, living room, dining room and stairs to the second level. The eat in kitchen has a separate dinette area with access to the side yard and to the attached garage. There is an enclosed side porch off the dining room where you can relax and enjoy nature all year round. Upstairs you will find 4 bedrooms, including a very oversized primary bedroom with a large empty area should you choose to add a primary bath. The large unfinished walkup attic is an added bonus, awaiting your finishing touches. The basement is partially finished with lots of storage space available and a great laundry room, where your laundry from the bedroom level laundry chute lands. There's even the most adorable and retro built-in ironing board. The serene backyard has a stone patio and bilco doors to the basement. Quick closing is possible.
Location
State NJ
County Middlesex
Rooms
Basement Partially Finished, Laundry Facilities
Dining Room Formal Dining Room
Kitchen Eat-in Kitchen
Interior
Interior Features Entrance Foyer, Bath Half, Living Room, Dining Room, Florida Room, 4 Bedrooms, Bath Full, Attic
Heating Radiators-Hot Water
Cooling Window Unit(s)
Flooring Ceramic Tile, Wood
Fireplaces Number 1
Fireplaces Type Wood Burning
Fireplace true
Appliance Dishwasher, Dryer, Gas Range/Oven, Refrigerator, Washer, Gas Water Heater
Heat Source Natural Gas
Exterior
Garage Spaces 1.0
Utilities Available Electricity Connected, Natural Gas Connected
Roof Type Slate
Building
Lot Description See Remarks
Story 2
Sewer Public Sewer
Water Public
Architectural Style Colonial
Others
Senior Community no
Tax ID 0700702000000024
Ownership Fee Simple
Energy Description Natural Gas
Read Less Info
Want to know what your home might be worth? Contact us for a FREE valuation!

Our team is ready to help you sell your home for the highest possible price ASAP

"My job is to find and attract mastery-based agents to the office, protect the culture, and make sure everyone is happy! "
12 Terry Drive Suite 204, Newtown, Pennsylvania, 18940, United States






