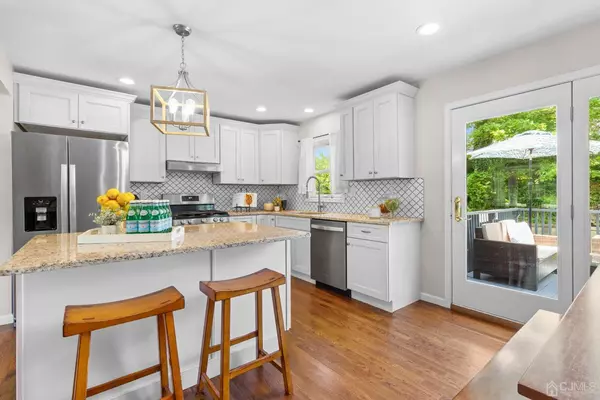$701,000
$669,000
4.8%For more information regarding the value of a property, please contact us for a free consultation.
4 Beds
2.5 Baths
1,704 SqFt
SOLD DATE : 07/31/2024
Key Details
Sold Price $701,000
Property Type Single Family Home
Sub Type Single Family Residence
Listing Status Sold
Purchase Type For Sale
Square Footage 1,704 sqft
Price per Sqft $411
Subdivision Map/Property Prepared Fo
MLS Listing ID 2412724R
Sold Date 07/31/24
Style Cape Cod
Bedrooms 4
Full Baths 2
Half Baths 1
Originating Board CJMLS API
Year Built 1949
Annual Tax Amount $10,383
Tax Year 2022
Lot Size 7,501 Sqft
Acres 0.1722
Lot Dimensions 100.00 x 0.00
Property Description
FULLY UPDATED 4-bedroom, 2.5-bath residence in Colonia, adjacent to Merrill Park on a tranquil dead-end cul-de-sac. Open floor plan w/ formal dining & living; renovated chef's kitchen featuring center island & SS appliance. The property includes a fully finished basement w/ separate entrance, ideal for versatile use. Hardwood floors run throughout the home, complemented by double master suites & updated bathrooms. The picturesque fenced in backyard is professionally landscaped, providing a serene outdoor retreat. Commuter's dream, w/ both Iselin Metro Park Station & Woodbridge Train Station less than a 7-minute drive away. Additionally, it is within walking distance to tennis courts & the Colonia Country Club. Families will appreciate the highly rated school systems & the home's comfort is ensured w/ central air & baseboard heating. The roof is just 5 years young, adding to the home's many updates. Don't miss this opportunity to own a beautiful, move-in-ready home in a prime location.
Location
State NJ
County Middlesex
Community Playground, Jog/Bike Path, Tennis Court(S)
Zoning R7-5
Rooms
Basement Finished, Bath Half, Exterior Entry, Storage Space, Laundry Facilities
Dining Room Formal Dining Room
Kitchen Granite/Corian Countertops, Kitchen Island, Eat-in Kitchen, Separate Dining Area
Interior
Interior Features Blinds, Entrance Foyer, Kitchen, Dining Room, Family Room, 3 Bedrooms, Bath Full, 1 Bedroom, Storage, Additional Bath, Other Room(s)
Heating Baseboard
Cooling Central Air
Flooring Wood
Fireplace false
Window Features Blinds
Appliance Dishwasher, Dryer, Gas Range/Oven, Refrigerator, Washer, Gas Water Heater
Heat Source Natural Gas
Exterior
Exterior Feature Deck, Fencing/Wall
Carport Spaces 1
Fence Fencing/Wall
Community Features Playground, Jog/Bike Path, Tennis Court(s)
Utilities Available Electricity Connected, Natural Gas Connected
Roof Type Asphalt,See Remarks
Porch Deck
Building
Lot Description Near Shopping, Near Train, Cul-De-Sac, Dead - End Street
Story 3
Sewer Public Sewer
Water Public
Architectural Style Cape Cod
Others
Senior Community no
Tax ID 25004250800011
Ownership Fee Simple
Energy Description Natural Gas
Read Less Info
Want to know what your home might be worth? Contact us for a FREE valuation!

Our team is ready to help you sell your home for the highest possible price ASAP

"My job is to find and attract mastery-based agents to the office, protect the culture, and make sure everyone is happy! "
12 Terry Drive Suite 204, Newtown, Pennsylvania, 18940, United States






