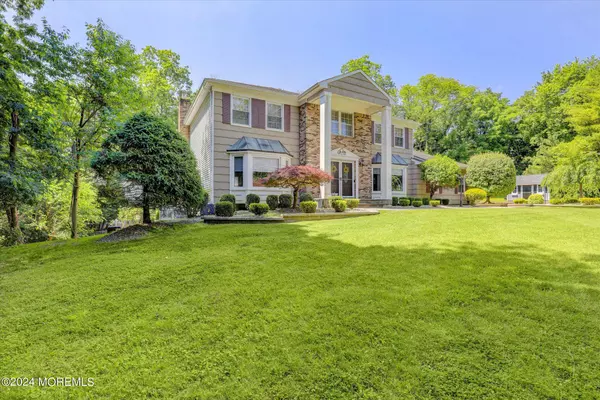$1,250,000
$1,080,000
15.7%For more information regarding the value of a property, please contact us for a free consultation.
4 Beds
3 Baths
1.07 Acres Lot
SOLD DATE : 08/01/2024
Key Details
Sold Price $1,250,000
Property Type Single Family Home
Sub Type Single Family Residence
Listing Status Sold
Purchase Type For Sale
Municipality Freehold Twp (FRE)
Subdivision The Hunt
MLS Listing ID 22417049
Sold Date 08/01/24
Style Colonial
Bedrooms 4
Full Baths 2
Half Baths 1
HOA Y/N No
Originating Board MOREMLS (Monmouth Ocean Regional REALTORS®)
Year Built 1984
Annual Tax Amount $15,810
Tax Year 2023
Lot Size 1.070 Acres
Acres 1.07
Lot Dimensions 234 x 200
Property Description
Discover your dream home in East Freehold at 91 Stirrup Drive. This impeccably maintained Center Hall Colonial, set on an acre of beautifully landscaped land, offers 4/5 bedrooms and 2.5baths. The spacious interior features a banquet-sized dining room, formal living room, and a newer GOURMET kitchen that opens to a family room with a gas fireplace. The primary suite boasts ample closet space and a stunning ensuite bath, while hardwood floors run throughout the home. Modern amenities include two new top-of-the-line Carrier HVAC units and a whole-house generator. The fully fenced backyard is an entertainer's paradise with a large tiered paver patio, pavilion, enclosed hot tub, koi pond, and brand-new heated inground pool. Additional features include a full, walk out, basement, two-car garage, and a newly renovated main bathroom. Located close to major highways, top-rated schools, and downtown Freehold's dining and shopping, this home perfectly combines elegance, comfort, and convenience. Schedule your private tour today and make 91 Stirrup Lane your forever home.
Location
State NJ
County Monmouth
Area East Freehold
Direction Route 537 to Hunt to Stirrup
Rooms
Basement Full, Unfinished, Walk-Out Access
Interior
Interior Features Attic, Ceilings - 9Ft+ 2nd Flr, Dec Molding, Sliding Door, Recessed Lighting
Heating Natural Gas, Forced Air, Heat Pump, 2 Zoned Heat
Cooling Heat Pump, Central Air, 2 Zoned AC
Flooring Tile, Wood
Fireplaces Number 1
Fireplace Yes
Exterior
Exterior Feature Fence, Gazebo, Hot Tub, Patio, Shed, Lighting
Parking Features Driveway, Direct Access
Garage Spaces 2.0
Pool Heated, In Ground
Roof Type Shingle
Garage Yes
Building
Story 2
Sewer Public Sewer
Water Public
Architectural Style Colonial
Level or Stories 2
Structure Type Fence,Gazebo,Hot Tub,Patio,Shed,Lighting
Schools
Elementary Schools J. J. Catena
Middle Schools Dwight D. Eisenhower
High Schools Freehold Regional
Others
Senior Community No
Tax ID 17-00037-07-00016
Read Less Info
Want to know what your home might be worth? Contact us for a FREE valuation!

Our team is ready to help you sell your home for the highest possible price ASAP

Bought with Heritage House Sotheby's International Realty
"My job is to find and attract mastery-based agents to the office, protect the culture, and make sure everyone is happy! "
12 Terry Drive Suite 204, Newtown, Pennsylvania, 18940, United States






