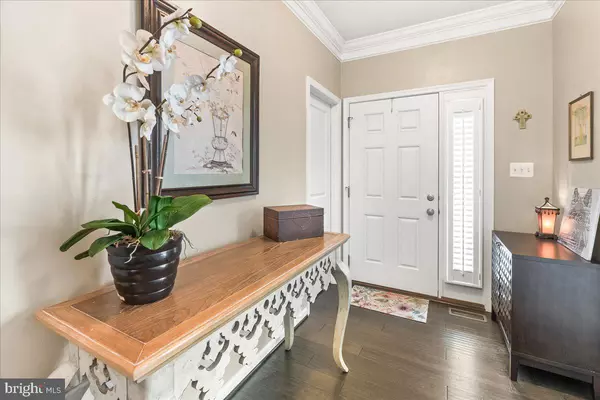$797,000
$797,000
For more information regarding the value of a property, please contact us for a free consultation.
5 Beds
4 Baths
3,490 SqFt
SOLD DATE : 08/02/2024
Key Details
Sold Price $797,000
Property Type Single Family Home
Sub Type Detached
Listing Status Sold
Purchase Type For Sale
Square Footage 3,490 sqft
Price per Sqft $228
Subdivision Eaglehead Woodridge
MLS Listing ID MDFR2049778
Sold Date 08/02/24
Style Colonial
Bedrooms 5
Full Baths 3
Half Baths 1
HOA Fees $186/ann
HOA Y/N Y
Abv Grd Liv Area 2,640
Originating Board BRIGHT
Year Built 2014
Annual Tax Amount $6,140
Tax Year 2024
Lot Size 10,348 Sqft
Acres 0.24
Property Description
OPEN HOUSE ON SATURDAY, JULY 6TH... COME TOUR THIS BEAUTIFUL HOME from 11:00 am - 3:00 pm!! Lake life if the best life so come live it in the highly sought after Woodridge community at Lake Linganore. This spectacular home inside and out is situated on a cul-de-sac with on a fenced lot lovingly cared for by the original owners. Built with custom details through-out it offers beautifully updated indoor living spaces on each level and expansive outdoor updates including an oversized 512 sq ft wrap-around Deck custom designed that connects to the garage and steps down to the huge concrete patio area below PLUS a separate decorative patio seating area to enjoy the rear yard and view of the trees. The gourmet kitchen is appointed with the best including granite countertops, recessed lighting, tile backsplash, a large pantry for storage, Gas range top, double wall ovens, built in microwave, stainless steel appliances and curved island with seating for four with additional cabinetry for storage! A separate bright front room/dining room showcases square panel wainscoting, chair rail and crown molding details. The spacious, open-floor plan across the main level with large window lighting connects the kitchen, dining room, living room and a main level bonus room. This room could be a 5th bedroom, den, office, workout room or more and features built-in cabinetry, large windows, a closet and a relaxing view of the trees and deck area making it the perfect place for a guest room too! Hand-engineered Dark hardwood floors flow throughout the main level and new carpet was installed upstairs in 2023. The spacious living room includes a gas fireplace with mantle, view of the deck and trees in the rear of the property creating a feeling of being surrounded by nature. The dining room/breakfast room area next to the kitchen has a sliding door that steps out to the deck for indoor/outdoor meals and mingling.
Upstairs are four spacious bedrooms each with darkening shades and two full bathrooms. Retreat to the primary suite that offers an updated full bath including River Rock shower floor, tile flooring and huge walk-in closet. There is a separate laundry room on the 2nd level plus three other large bedrooms. The lower level has been finished through-out with every detail and the sliding door walks out to the patio area out back. A full bathroom with made to order details includes no-lip flooring, ADA approved, heated time-control lighting, heat/fan with timer and decorative tile. Additional upgrades include time controlled lighting in the storage room, all basement lights on dimmer switch and flex flooring installed. Newer major systems include a new A/C and furnace heat pump installed in 2023. The hot tub on the patio conveys with the property. A 3-CAR Garage provides ample parking plus additional driveway parking.
Community amenities include lake and beach access for swimming, boating and fishing, walking/hiking trails, numerous swimming pools, playgrounds and tot lots, farmer's market, concerts and events and more all year long! This home is ready for immediate settlement. OPEN HOUSE Saturday, July 6th from 11:00 to 3:00 pm... don't miss it!
Location
State MD
County Frederick
Zoning RESIDENTIAL
Direction East
Rooms
Basement Connecting Stairway, Improved, Heated, Outside Entrance, Rear Entrance, Walkout Level
Main Level Bedrooms 1
Interior
Interior Features Built-Ins, Carpet, Ceiling Fan(s), Chair Railings, Crown Moldings, Dining Area, Entry Level Bedroom, Family Room Off Kitchen, Floor Plan - Open, Kitchen - Gourmet, Kitchen - Island, Pantry, Recessed Lighting, Walk-in Closet(s), WhirlPool/HotTub, Window Treatments, Wood Floors
Hot Water Natural Gas
Heating Forced Air
Cooling Central A/C
Flooring Carpet, Hardwood
Fireplaces Number 1
Fireplaces Type Gas/Propane, Fireplace - Glass Doors, Mantel(s)
Equipment Built-In Microwave, Built-In Range, Dishwasher, Dryer - Front Loading, Exhaust Fan, Oven/Range - Gas, Range Hood, Refrigerator, Stainless Steel Appliances, Washer - Front Loading
Furnishings No
Fireplace Y
Appliance Built-In Microwave, Built-In Range, Dishwasher, Dryer - Front Loading, Exhaust Fan, Oven/Range - Gas, Range Hood, Refrigerator, Stainless Steel Appliances, Washer - Front Loading
Heat Source Natural Gas
Laundry Upper Floor
Exterior
Exterior Feature Deck(s), Patio(s)
Parking Features Garage Door Opener, Inside Access, Garage - Front Entry
Garage Spaces 6.0
Fence Rear, Wood
Amenities Available Beach, Basketball Courts, Bike Trail, Boat Ramp, Common Grounds, Dog Park, Jog/Walk Path, Lake, Picnic Area, Pool - Outdoor, Tennis Courts, Tot Lots/Playground, Water/Lake Privileges
Water Access Y
Water Access Desc Canoe/Kayak,Private Access,Swimming Allowed
View Street, Trees/Woods
Accessibility None
Porch Deck(s), Patio(s)
Attached Garage 3
Total Parking Spaces 6
Garage Y
Building
Lot Description Backs to Trees, Cul-de-sac, Landscaping
Story 3
Foundation Permanent
Sewer Public Sewer
Water Public
Architectural Style Colonial
Level or Stories 3
Additional Building Above Grade, Below Grade
New Construction N
Schools
School District Frederick County Public Schools
Others
Pets Allowed Y
HOA Fee Include Common Area Maintenance,Pier/Dock Maintenance,Pool(s),Recreation Facility
Senior Community No
Tax ID 1127589154
Ownership Fee Simple
SqFt Source Assessor
Horse Property N
Special Listing Condition Standard
Pets Allowed No Pet Restrictions
Read Less Info
Want to know what your home might be worth? Contact us for a FREE valuation!

Our team is ready to help you sell your home for the highest possible price ASAP

Bought with Keri Weis • Northrop Realty
"My job is to find and attract mastery-based agents to the office, protect the culture, and make sure everyone is happy! "
12 Terry Drive Suite 204, Newtown, Pennsylvania, 18940, United States






