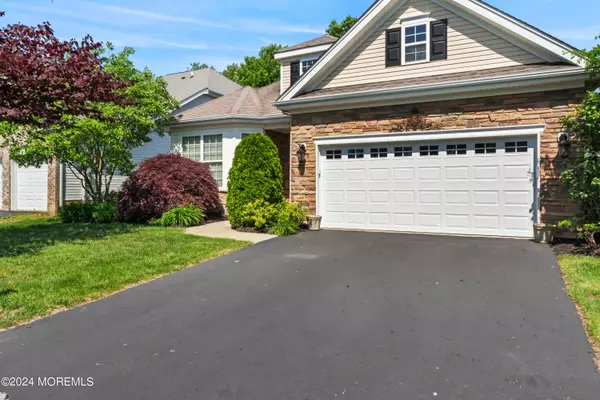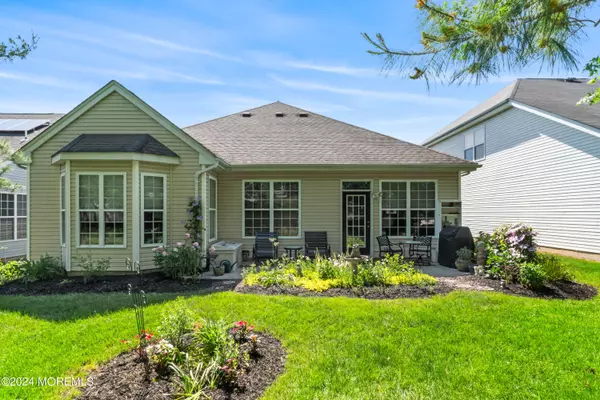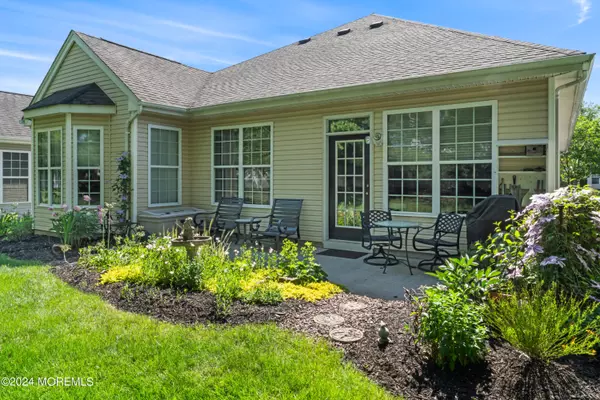$585,000
$575,000
1.7%For more information regarding the value of a property, please contact us for a free consultation.
2 Beds
2 Baths
2,194 SqFt
SOLD DATE : 08/05/2024
Key Details
Sold Price $585,000
Property Type Single Family Home
Sub Type Adult Community
Listing Status Sold
Purchase Type For Sale
Square Footage 2,194 sqft
Price per Sqft $266
Municipality Monroe (MNO)
Subdivision Encore
MLS Listing ID 22415157
Sold Date 08/05/24
Style Ranch,Condo,Detached
Bedrooms 2
Full Baths 2
HOA Fees $425/mo
HOA Y/N Yes
Originating Board MOREMLS (Monmouth Ocean Regional REALTORS®)
Annual Tax Amount $8,277
Tax Year 2023
Lot Size 3,049 Sqft
Acres 0.07
Property Description
Welcome to the Encore's newest home for sale! Highly desirable 55+ community ranch style home boast gleaming hardwood floors, 2-story foyer, high ceilings throughout. BRAND NEW HVAC SYSTEM BEING INSTALLED! 2 bed, 2 full bath, & an office! The formal living/dining combo leads into the gourmet kitchen with granite counters, 42 in. cherry wood cabinets, tile backsplash, pantry & a 2-sided gas FP enjoyed from both the kitchen & family room. The family room has a door that leads to the back private patio for your enjoyment. Plenty of storage & closet space with a BONUS - EASY access stairs located in the garage that leads to a large attic storage! 2 car garage with plenty of driveway space for parking. Maintanence fee includes Clubhouse with indoor & outdoor pools, fitness center, Bocci, tennis, shuffle,& pickle ball court
Lawn maintenance, snow removal, garbage collection, sprinkler irrigation, water & sewer. Fee Simple Condo Assoc. so owner maintains both inside & outside of their home.
Location
State NJ
County Middlesex
Area None
Direction Prospect Plains Rd. to Brookside Dr. Left onto Lakehurst Way, house on the left.
Rooms
Basement None
Interior
Interior Features Attic - Walk Up, Bay/Bow Window, Built-Ins, Ceilings - 9Ft+ 1st Flr, Dec Molding, Den, French Doors, Laundry Tub, Security System, Recessed Lighting
Heating Forced Air
Cooling Central Air
Flooring Ceramic Tile, Wood
Fireplaces Number 1
Fireplace Yes
Exterior
Exterior Feature Patio, Lighting
Parking Features Asphalt, Double Wide Drive, Direct Access
Garage Spaces 2.0
Pool Common, In Ground, Indoor
Amenities Available Tennis Court, Professional Management, Exercise Room, Shuffleboard, Pool, Clubhouse, Bocci
Roof Type Shingle
Garage Yes
Building
Lot Description Level
Story 1
Sewer Public Sewer
Water Public
Architectural Style Ranch, Condo, Detached
Level or Stories 1
Structure Type Patio,Lighting
Schools
High Schools Monroe Twp
Others
HOA Fee Include Trash,Lawn Maintenance,Mgmt Fees,Sewer,Snow Removal,Water
Senior Community Yes
Tax ID 12000420000000250000C055
Read Less Info
Want to know what your home might be worth? Contact us for a FREE valuation!

Our team is ready to help you sell your home for the highest possible price ASAP

Bought with EXP Realty
"My job is to find and attract mastery-based agents to the office, protect the culture, and make sure everyone is happy! "
12 Terry Drive Suite 204, Newtown, Pennsylvania, 18940, United States






