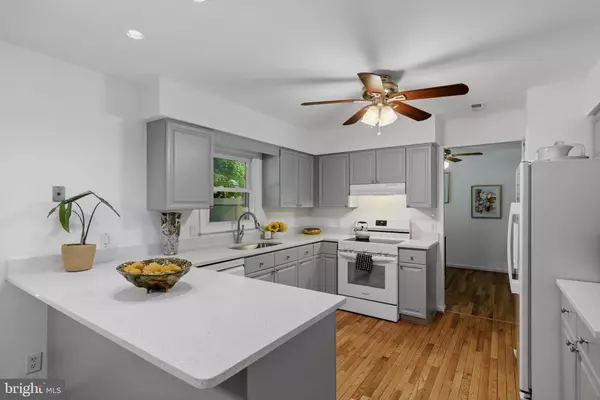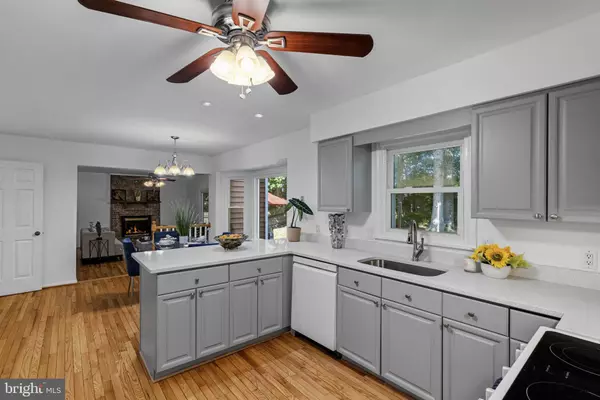$495,000
$485,000
2.1%For more information regarding the value of a property, please contact us for a free consultation.
4 Beds
3 Baths
2,000 SqFt
SOLD DATE : 08/06/2024
Key Details
Sold Price $495,000
Property Type Single Family Home
Sub Type Detached
Listing Status Sold
Purchase Type For Sale
Square Footage 2,000 sqft
Price per Sqft $247
Subdivision Aquia Harbour
MLS Listing ID VAST2028560
Sold Date 08/06/24
Style Colonial
Bedrooms 4
Full Baths 2
Half Baths 1
HOA Fees $147/mo
HOA Y/N Y
Abv Grd Liv Area 2,000
Originating Board BRIGHT
Year Built 1986
Annual Tax Amount $3,410
Tax Year 2024
Lot Size 0.336 Acres
Acres 0.34
Property Description
**Back on Market (Buyers got cold feet)** Welcome to this wonderful and well-maintained 2-level home in the premier gated community of Aquia Harbour. This spacious residence offers 2,000 square feet of comfortable living space, featuring 4 bedrooms, 2.5 baths, and a convenient 2-car garage. A parking pad at the bottom of the driveway is large enough to fit your camper, RV or pontoon boat.
As you step inside, you'll be greeted by custom paint on the main level and freshly renovated wood floors that look brand new, adding a touch of elegance to the home's interior. To the right of the entryway is a welcoming living room, perfect for relaxing or entertaining guests. Walk through the living room to the formal dining room, which is sizable enough for dinner parties and all your entertaining needs, or it can be converted into an excellent office space.
The sizable kitchen with a breakfast area boasts new sparkling quartz countertops and professionally painted cabinets, along with a brand new oven and a newer dishwasher. Adjacent to the kitchen, the cozy family room features a wood-burning fireplace, perfect for those crisp fall and winter evenings. From here, you can escape to the large, level, and fully-fenced backyard, complete with a sizable patio ideal for all your grilling needs.
The main level also includes a powder room that has been recently updated with new cabinets, a toilet, fresh paint, and new fixtures within the past four months.
Upstairs, you'll find brand new carpet throughout, providing a plush, spa-like feel underfoot. The primary bedroom includes a full ensuite that was upgraded in the last five years, ensuring a modern retreat. The main guest room is impressively large, and two additional bedrooms, along with a full bath in the hall featuring professionally painted cabinets, complete the upper level.
Recent updates provide peace of mind, including a water heater that is just six months old, an HVAC system that is four years old, siding replaced in 2019, and a roof that is about ten years old.
The home features the typical Harbour driveway, which benefits from sun exposure, ensuring snow melts quickly in winter.
Living in Aquia Harbour means enjoying an array of exceptional amenities: 2 pools, 9 parks, a dog park, horse stables with riding trails, basketball courts, tot lots, tennis courts, marina with boat ramp and fishing pier, kayak/canoe launches, golf course with pro shop, putting green, driving range, and the Clubhouse at Aquia Harbour restaurant. It also has it's own police force and fire department,
The community also hosts fantastic events, such as family game nights, different classes, July 4th fireworks, movie nights, and so much more.
It is convenient to everything including Quantico Marine Corp Base, shopping, commuting, great restaurants and more.
Don't miss your chance to own this beautiful home in a community that offers both tranquility and an active lifestyle. This home is not just a place to live, but a place to thrive!
Location
State VA
County Stafford
Zoning R1
Rooms
Other Rooms Living Room, Dining Room, Kitchen, Family Room, Laundry
Interior
Interior Features Breakfast Area, Carpet, Ceiling Fan(s), Chair Railings, Family Room Off Kitchen, Formal/Separate Dining Room, Primary Bath(s), Upgraded Countertops, Window Treatments, Wood Floors, Floor Plan - Traditional, Kitchen - Eat-In
Hot Water Electric
Heating Heat Pump(s)
Cooling Central A/C
Flooring Carpet, Hardwood
Fireplaces Number 1
Fireplaces Type Brick, Fireplace - Glass Doors
Equipment Dishwasher, Disposal, Exhaust Fan, Refrigerator, Oven/Range - Electric
Fireplace Y
Window Features Bay/Bow
Appliance Dishwasher, Disposal, Exhaust Fan, Refrigerator, Oven/Range - Electric
Heat Source Electric
Laundry Main Floor, Washer In Unit, Has Laundry, Dryer In Unit
Exterior
Exterior Feature Patio(s), Porch(es)
Parking Features Garage Door Opener
Garage Spaces 6.0
Fence Fully
Amenities Available Pool - Outdoor, Tennis Courts, Community Center, Golf Course, Tot Lots/Playground, Baseball Field, Basketball Courts, Bike Trail, Boat Ramp, Club House, Dog Park, Gated Community, Golf Course Membership Available, Horse Trails, Jog/Walk Path, Marina/Marina Club, Meeting Room, Picnic Area, Pier/Dock, Recreational Center, Security, Soccer Field, Common Grounds, Pool Mem Avail
Water Access N
View Trees/Woods
Accessibility None
Porch Patio(s), Porch(es)
Attached Garage 2
Total Parking Spaces 6
Garage Y
Building
Lot Description Trees/Wooded, Rear Yard, Backs to Trees
Story 2
Foundation Crawl Space
Sewer Public Sewer
Water Public
Architectural Style Colonial
Level or Stories 2
Additional Building Above Grade, Below Grade
New Construction N
Schools
School District Stafford County Public Schools
Others
HOA Fee Include Management,Common Area Maintenance,Pier/Dock Maintenance,Reserve Funds,Road Maintenance,Security Gate,Snow Removal,Trash
Senior Community No
Tax ID 21B 1462
Ownership Fee Simple
SqFt Source Assessor
Acceptable Financing Conventional, FHA, VA, VHDA, Cash
Horse Property N
Listing Terms Conventional, FHA, VA, VHDA, Cash
Financing Conventional,FHA,VA,VHDA,Cash
Special Listing Condition Standard
Read Less Info
Want to know what your home might be worth? Contact us for a FREE valuation!

Our team is ready to help you sell your home for the highest possible price ASAP

Bought with Giovanni SantaAna • Move4Free Realty, LLC
"My job is to find and attract mastery-based agents to the office, protect the culture, and make sure everyone is happy! "
12 Terry Drive Suite 204, Newtown, Pennsylvania, 18940, United States






