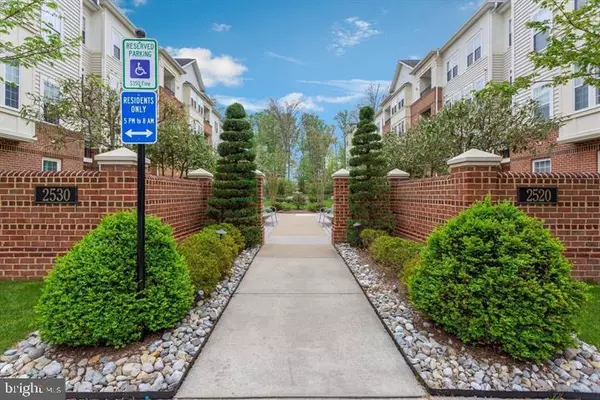$325,000
$325,000
For more information regarding the value of a property, please contact us for a free consultation.
2 Beds
2 Baths
1,310 SqFt
SOLD DATE : 08/07/2024
Key Details
Sold Price $325,000
Property Type Condo
Sub Type Condo/Co-op
Listing Status Sold
Purchase Type For Sale
Square Footage 1,310 sqft
Price per Sqft $248
Subdivision Enclave At Ellicott Hills
MLS Listing ID MDHW2043124
Sold Date 08/07/24
Style Unit/Flat
Bedrooms 2
Full Baths 2
Condo Fees $238/mo
HOA Fees $173/mo
HOA Y/N Y
Abv Grd Liv Area 1,310
Originating Board BRIGHT
Year Built 2005
Annual Tax Amount $3,569
Tax Year 2024
Property Description
Welcome Home. Fabulous 55+ gated community at the Enclaves of Ellicott Hills has so much to offer and loaded with amenities including a community center with a library, game room/ tables, full gym, classes hosted for weekly yoga, zumba, aquafit and more. Each building is secured by locked entry doors and mail collection in the lobby. Enjoy and relax next to the pool, take some time in the sauna and Jacuzzi, spend some time on the tennis courts or enjoy the remarkable outdoors on walks around the neighborhood. Conveniently located near shopping, restaurants, parks, trails, Rt 29 and 70 are minutes away.
You will find 2520 Kensington, Unit 102 is inviting and a low maintenance condo on the main level having been freshly painted, featuring tiled baths, crown and chair rail moldings, 42” cabinetry, recessed lights throughout, ceiling fans with lights, in unit clothes washer and dryer, 3” white faux wood blinds, an abundance of natural light and tons of storage. Check out the master suite with private bath, oversized shower and walk in closet. The second bedroom has an extended closet. Take in the courtyard with fountain and breathtaking gardens while relaxing on your patio. Comfort and ease await you at 2520 Kensington Gardens, Unit 102.
Location
State MD
County Howard
Zoning POR
Rooms
Main Level Bedrooms 2
Interior
Interior Features Carpet, Ceiling Fan(s), Chair Railings, Combination Dining/Living, Combination Kitchen/Dining, Combination Kitchen/Living, Crown Moldings, Dining Area, Entry Level Bedroom, Flat, Floor Plan - Open, Floor Plan - Traditional, Primary Bath(s), Recessed Lighting, Walk-in Closet(s), Window Treatments, Wood Floors, Other
Hot Water Natural Gas
Cooling Ceiling Fan(s), Programmable Thermostat
Flooring Carpet, Ceramic Tile, Hardwood
Equipment Built-In Microwave, Built-In Range, Dishwasher, Dryer, Energy Efficient Appliances, Exhaust Fan, Microwave, Range Hood, Refrigerator, Washer, Water Heater
Fireplace N
Appliance Built-In Microwave, Built-In Range, Dishwasher, Dryer, Energy Efficient Appliances, Exhaust Fan, Microwave, Range Hood, Refrigerator, Washer, Water Heater
Heat Source Natural Gas
Laundry Hookup, Has Laundry, Main Floor, Washer In Unit, Dryer In Unit
Exterior
Amenities Available Club House, Common Grounds, Community Center, Exercise Room, Fitness Center, Game Room, Gated Community, Jog/Walk Path, Meeting Room, Party Room, Pool - Outdoor, Recreational Center, Retirement Community, Sauna, Swimming Pool, Tennis Courts, Other
Water Access N
Accessibility Level Entry - Main
Garage N
Building
Story 1
Unit Features Garden 1 - 4 Floors
Sewer Public Sewer
Water Public
Architectural Style Unit/Flat
Level or Stories 1
Additional Building Above Grade, Below Grade
New Construction N
Schools
School District Howard County Public School System
Others
Pets Allowed Y
HOA Fee Include Common Area Maintenance,Ext Bldg Maint,Health Club,Lawn Care Front,Lawn Care Rear,Lawn Care Side,Lawn Maintenance,Management,Pool(s),Recreation Facility,Road Maintenance,Sauna,Trash,Other
Senior Community Yes
Age Restriction 55
Tax ID 1402415178
Ownership Condominium
Security Features Main Entrance Lock
Acceptable Financing Cash, Conventional, Other
Horse Property N
Listing Terms Cash, Conventional, Other
Financing Cash,Conventional,Other
Special Listing Condition Standard
Pets Allowed No Pet Restrictions
Read Less Info
Want to know what your home might be worth? Contact us for a FREE valuation!

Our team is ready to help you sell your home for the highest possible price ASAP

Bought with Un H McAdory • Realty 1 Maryland, LLC
"My job is to find and attract mastery-based agents to the office, protect the culture, and make sure everyone is happy! "
12 Terry Drive Suite 204, Newtown, Pennsylvania, 18940, United States






