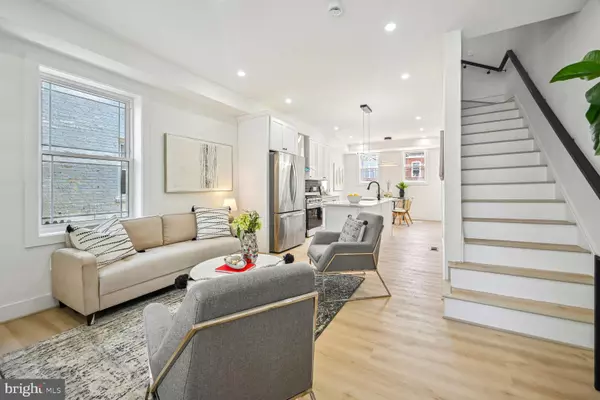$649,900
$649,900
For more information regarding the value of a property, please contact us for a free consultation.
4 Beds
4 Baths
1,650 SqFt
SOLD DATE : 08/07/2024
Key Details
Sold Price $649,900
Property Type Single Family Home
Sub Type Twin/Semi-Detached
Listing Status Sold
Purchase Type For Sale
Square Footage 1,650 sqft
Price per Sqft $393
Subdivision Brightwood
MLS Listing ID DCDC2149692
Sold Date 08/07/24
Style Federal
Bedrooms 4
Full Baths 3
Half Baths 1
HOA Y/N N
Abv Grd Liv Area 1,100
Originating Board BRIGHT
Year Built 1925
Annual Tax Amount $1,283
Tax Year 2022
Lot Size 1,419 Sqft
Acres 0.03
Property Description
Welcome to this thoughtfully renovated home that combines modern luxury with original character. Featuring 4-bedrooms and 3.5-baths with all new mechanical, electrical and plumbing, this home features an inviting open floor plan with high ceilings, vinyl plank floors and great natural light. The gourmet Eat-In Kitchen showcases stainless-steel appliances, Quartz countertops, wine refrigerator and Center Island. A Dining area, Powder Room, Living Room and large new deck offer a great flow for daily living and entertaining. The Upper Level highlights 3 light-filled Bedrooms with Owner Suite and an additional Full Bath. The Walk-Out Lower Level with rear entrance leads to a Parking pad for 2 cars. Conveniently located in the vibrant Brightwood neighborhood, this home offers easy access to public transit, schools and a variety of dining, shopping and entertainment options. Schedule your tour of this wonderful home today! Open Sunday 7/14.
Location
State DC
County Washington
Zoning UNKNOWN
Rooms
Basement Interior Access, Walkout Level
Interior
Interior Features Dining Area, Family Room Off Kitchen, Floor Plan - Open, Kitchen - Gourmet, Recessed Lighting
Hot Water Natural Gas
Heating Forced Air
Cooling Central A/C
Equipment Built-In Microwave, Dishwasher, Disposal, Exhaust Fan, Icemaker, Oven - Wall, Refrigerator, Stove
Fireplace N
Appliance Built-In Microwave, Dishwasher, Disposal, Exhaust Fan, Icemaker, Oven - Wall, Refrigerator, Stove
Heat Source Natural Gas
Exterior
Garage Spaces 2.0
Water Access N
Accessibility None
Total Parking Spaces 2
Garage N
Building
Story 3
Foundation Brick/Mortar
Sewer Public Sewer
Water Public
Architectural Style Federal
Level or Stories 3
Additional Building Above Grade, Below Grade
New Construction N
Schools
School District District Of Columbia Public Schools
Others
Senior Community No
Tax ID 3198//0045
Ownership Fee Simple
SqFt Source Estimated
Special Listing Condition Standard
Read Less Info
Want to know what your home might be worth? Contact us for a FREE valuation!

Our team is ready to help you sell your home for the highest possible price ASAP

Bought with Simone Velvel • Real Broker, LLC - McLean
"My job is to find and attract mastery-based agents to the office, protect the culture, and make sure everyone is happy! "
12 Terry Drive Suite 204, Newtown, Pennsylvania, 18940, United States






