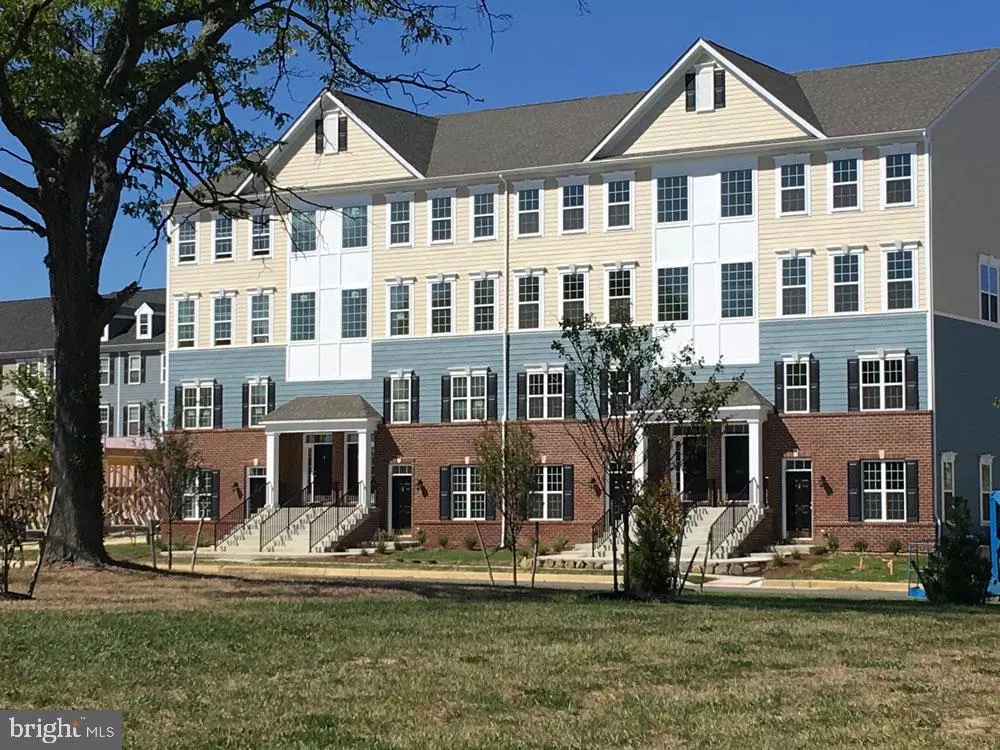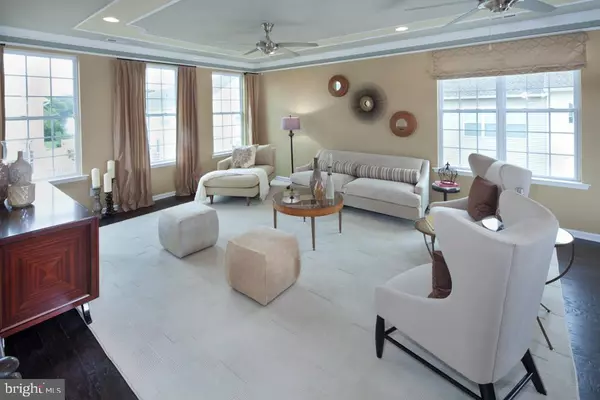$418,723
$418,723
For more information regarding the value of a property, please contact us for a free consultation.
3 Beds
2 Baths
2,500 SqFt
SOLD DATE : 08/08/2024
Key Details
Sold Price $418,723
Property Type Condo
Sub Type Condo/Co-op
Listing Status Sold
Purchase Type For Sale
Square Footage 2,500 sqft
Price per Sqft $167
Subdivision Darley Green
MLS Listing ID DENC2052472
Sold Date 08/08/24
Style Other
Bedrooms 3
Full Baths 2
Condo Fees $93/mo
HOA Fees $43/mo
HOA Y/N Y
Abv Grd Liv Area 2,500
Originating Board BRIGHT
Year Built 2024
Tax Year 2024
Property Description
Brand New and ready for a Quick Delivery! Rarely available Chesterfield on a Premium Home site overlooking the neighborhood gathering area and park like setting. The Chesterfield is one of the exciting stacked townhome condominiums with 2500 square feet of living space offered at Darley Green by Montchanin Builders. This floorplan features 3 bedrooms including 2 WIC in Master Bedroom, two full baths and one- half bath, laundry room, large bathroom with double sinks and oversized master bath, plus a one car garage. Call to schedule a tour. * This home is designated NCC WFH that requires income limits and offers up to $10,000 in closing cost incentives with the use of designated lender and settlement attorney.
Location
State DE
County New Castle
Area Brandywine (30901)
Zoning HT1
Rooms
Other Rooms Dining Room, Kitchen, Breakfast Room, Great Room, Loft, Half Bath
Interior
Interior Features Breakfast Area, Pantry, Recessed Lighting, Sprinkler System, Walk-in Closet(s)
Hot Water Electric
Heating Forced Air
Cooling Central A/C
Flooring Carpet, Vinyl
Equipment Dishwasher, Disposal, Oven - Self Cleaning, Oven/Range - Gas, Range Hood
Fireplace N
Window Features Screens
Appliance Dishwasher, Disposal, Oven - Self Cleaning, Oven/Range - Gas, Range Hood
Heat Source Natural Gas
Laundry Upper Floor
Exterior
Parking Features Garage - Rear Entry, Inside Access
Garage Spaces 1.0
Utilities Available Natural Gas Available
Amenities Available Common Grounds
Water Access N
View Other, Garden/Lawn, Panoramic
Roof Type Asphalt,Pitched
Accessibility None
Attached Garage 1
Total Parking Spaces 1
Garage Y
Building
Story 2
Foundation Slab
Sewer Public Sewer
Water Public
Architectural Style Other
Level or Stories 2
Additional Building Above Grade
Structure Type 9'+ Ceilings
New Construction Y
Schools
Elementary Schools Claymont
Middle Schools Talley
High Schools Mount Pleasant
School District Brandywine
Others
Pets Allowed Y
HOA Fee Include Common Area Maintenance,Ext Bldg Maint,Lawn Maintenance,Management,Reserve Funds,Snow Removal
Senior Community No
Tax ID NO TAX RECORD
Ownership Condominium
Acceptable Financing Cash, Conventional, FHA, VA
Horse Property N
Listing Terms Cash, Conventional, FHA, VA
Financing Cash,Conventional,FHA,VA
Special Listing Condition Standard
Pets Allowed Breed Restrictions, Number Limit
Read Less Info
Want to know what your home might be worth? Contact us for a FREE valuation!

Our team is ready to help you sell your home for the highest possible price ASAP

Bought with Jeffrey B Kralovec • Compass
"My job is to find and attract mastery-based agents to the office, protect the culture, and make sure everyone is happy! "
12 Terry Drive Suite 204, Newtown, Pennsylvania, 18940, United States






