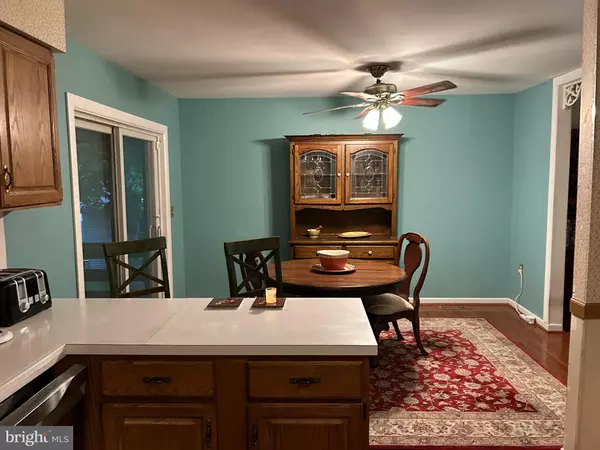$455,000
$454,990
For more information regarding the value of a property, please contact us for a free consultation.
4 Beds
2 Baths
2,510 SqFt
SOLD DATE : 07/23/2024
Key Details
Sold Price $455,000
Property Type Single Family Home
Sub Type Detached
Listing Status Sold
Purchase Type For Sale
Square Footage 2,510 sqft
Price per Sqft $181
Subdivision Kent Island Estates
MLS Listing ID MDQA2009738
Sold Date 07/23/24
Style Split Foyer
Bedrooms 4
Full Baths 2
HOA Y/N N
Abv Grd Liv Area 2,498
Originating Board BRIGHT
Year Built 1987
Annual Tax Amount $3,006
Tax Year 2024
Lot Size 0.459 Acres
Acres 0.46
Property Description
This is a gorgeous split foyer house spotless and ready to move in!! Large table space kitchen w breakfast bar. Separate dining room w door to lovely screened in porch. Large living room and two bedrooms up w two full baths. Lower level has a family room w wood stove and two bedrooms with a rough in for a third bathroom. Lots of storage space in laundry with a walk out to the driveway. Lots of space and a beautiful house waiting for you. The lot is a double lot w a huge fenced backyard w shed. All this and lots of privacy too.
Location
State MD
County Queen Annes
Zoning NC-20
Rooms
Main Level Bedrooms 2
Interior
Interior Features Ceiling Fan(s), Entry Level Bedroom, Kitchen - Eat-In, Kitchen - Table Space, Recessed Lighting, Stove - Wood, Window Treatments, Wood Floors
Hot Water Electric
Heating Heat Pump(s)
Cooling Central A/C
Fireplaces Number 1
Furnishings No
Fireplace Y
Heat Source Electric
Exterior
Garage Spaces 8.0
Fence Fully
Water Access N
Roof Type Asphalt,Shingle
Accessibility None
Total Parking Spaces 8
Garage N
Building
Story 2
Foundation Block
Sewer Private Septic Tank
Water Well
Architectural Style Split Foyer
Level or Stories 2
Additional Building Above Grade, Below Grade
New Construction N
Schools
School District Queen Anne'S County Public Schools
Others
Pets Allowed N
Senior Community No
Tax ID 1804020766
Ownership Fee Simple
SqFt Source Assessor
Horse Property N
Special Listing Condition Standard
Read Less Info
Want to know what your home might be worth? Contact us for a FREE valuation!

Our team is ready to help you sell your home for the highest possible price ASAP

Bought with Emily Marsh • Engel & Volkers Annapolis

"My job is to find and attract mastery-based agents to the office, protect the culture, and make sure everyone is happy! "
12 Terry Drive Suite 204, Newtown, Pennsylvania, 18940, United States






