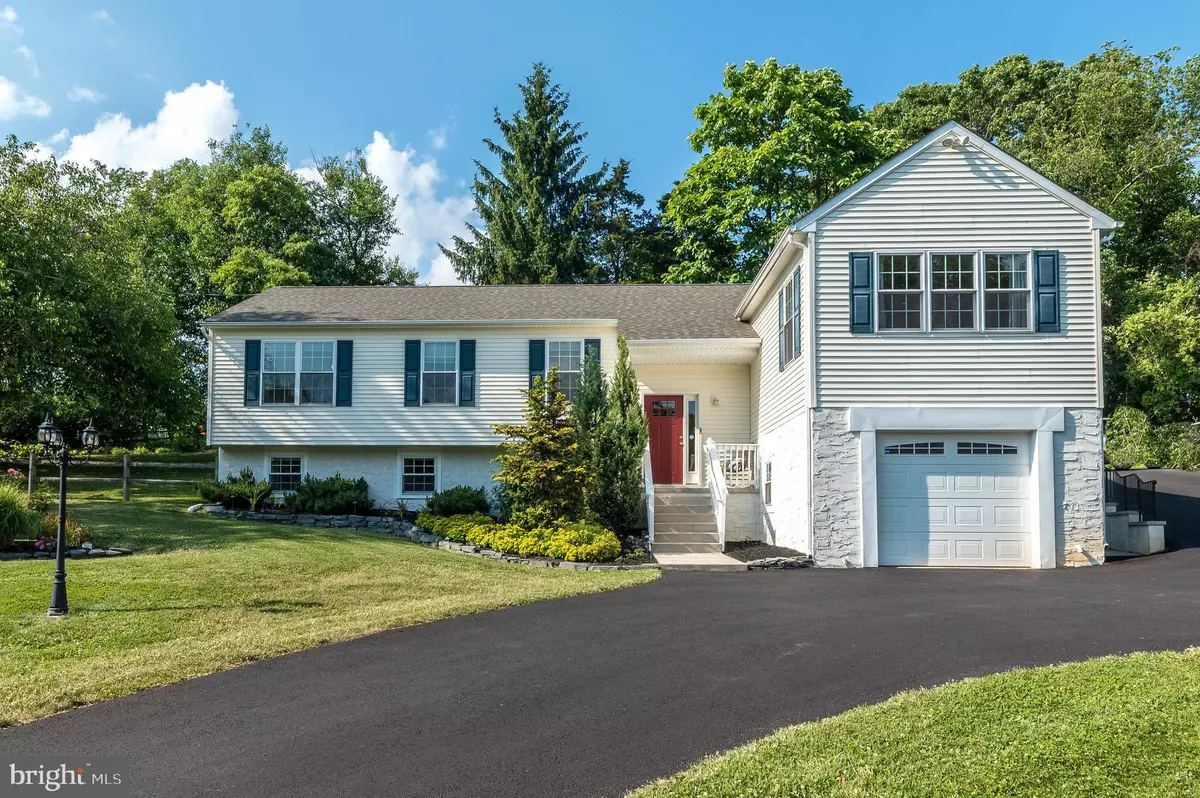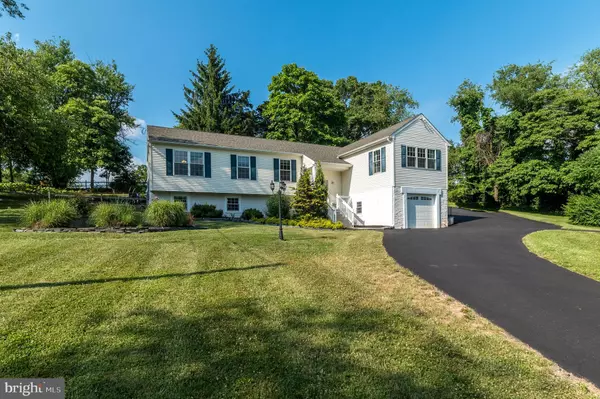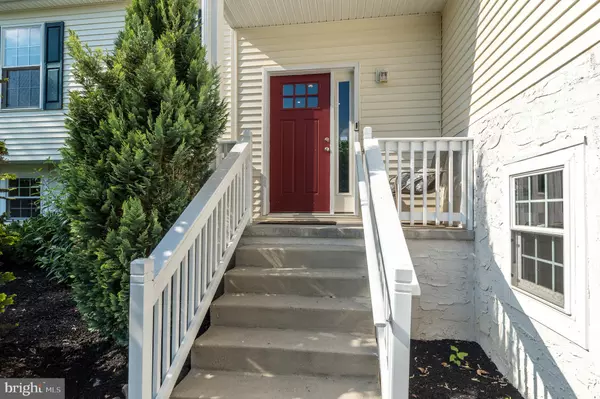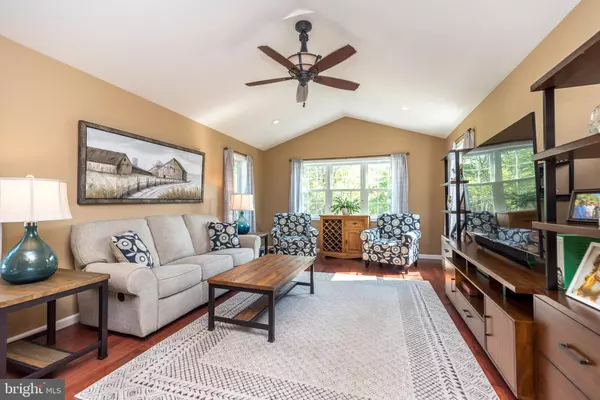$562,000
$539,000
4.3%For more information regarding the value of a property, please contact us for a free consultation.
4 Beds
3 Baths
1,642 SqFt
SOLD DATE : 08/13/2024
Key Details
Sold Price $562,000
Property Type Single Family Home
Sub Type Detached
Listing Status Sold
Purchase Type For Sale
Square Footage 1,642 sqft
Price per Sqft $342
Subdivision None Available
MLS Listing ID PABU2073618
Sold Date 08/13/24
Style Traditional,Bi-level
Bedrooms 4
Full Baths 3
HOA Y/N N
Abv Grd Liv Area 1,642
Originating Board BRIGHT
Year Built 2017
Annual Tax Amount $4,794
Tax Year 2022
Lot Size 1.178 Acres
Acres 1.18
Lot Dimensions 260 x 270 Irreg
Property Description
Spacious and Immaculate! This charming home enjoys a quiet street and country living yet close to shopping, restaurants and convenient access to major highways. You'll love the open floor plan that offers lots of sunny spaces and windows with beautiful wooded views.
The airy and bright main level features a beautiful living room with cathedral ceiling and gleaming floors that flow into the dining area and kitchen. There's plenty of work space for the chef and seating at the island for guests. Don't miss the granite tops and upgraded appliances including a wine fridge! Sliders open to the shaded deck and manicured gardens. Back inside and down the hall you'll find a comfortable and roomy main bedroom with walk in closet and beautiful en suite bath. Two additional bedrooms share the sparkling hall bath. The laundry is also conveniently located on this level.
The fully finished lower level includes the 4th bedroom, full bath and generous family room. Outside entrance and garage access offer easy entry options.
The convenient 12x22 shed has great storage, built in workbench and electric. This beautiful, rolling property boasts nearly full fencing and lots of room for your pets and gardening. Don't miss this opportunity to own this move-in ready home!
Location
State PA
County Bucks
Area Springfield Twp (10142)
Zoning AD
Rooms
Basement Full, Fully Finished, Heated, Walkout Level, Windows, Outside Entrance
Main Level Bedrooms 3
Interior
Interior Features Dining Area, Built-Ins, Ceiling Fan(s), Floor Plan - Open, Upgraded Countertops, Walk-in Closet(s), Wood Floors, Carpet
Hot Water Electric
Heating Heat Pump(s)
Cooling Central A/C
Flooring Fully Carpeted, Tile/Brick
Equipment Dishwasher, Disposal, Built-In Microwave, Dryer - Electric, Extra Refrigerator/Freezer, Microwave, Oven - Self Cleaning, Oven/Range - Electric, Refrigerator, Stainless Steel Appliances, Washer
Fireplace N
Window Features Energy Efficient,Double Hung,Sliding
Appliance Dishwasher, Disposal, Built-In Microwave, Dryer - Electric, Extra Refrigerator/Freezer, Microwave, Oven - Self Cleaning, Oven/Range - Electric, Refrigerator, Stainless Steel Appliances, Washer
Heat Source Electric
Laundry Main Floor
Exterior
Exterior Feature Patio(s), Porch(es), Deck(s)
Parking Features Garage - Front Entry, Garage Door Opener
Garage Spaces 5.0
Fence Partially, Split Rail, Wire
Water Access N
Accessibility None
Porch Patio(s), Porch(es), Deck(s)
Attached Garage 1
Total Parking Spaces 5
Garage Y
Building
Lot Description Irregular, Partly Wooded
Story 2
Foundation Active Radon Mitigation, Concrete Perimeter
Sewer On Site Septic
Water Well
Architectural Style Traditional, Bi-level
Level or Stories 2
Additional Building Above Grade, Below Grade
Structure Type Cathedral Ceilings
New Construction N
Schools
High Schools Palisades
School District Palisades
Others
Senior Community No
Tax ID 42-006-019
Ownership Fee Simple
SqFt Source Assessor
Acceptable Financing Cash, FHA, VA
Listing Terms Cash, FHA, VA
Financing Cash,FHA,VA
Special Listing Condition Standard
Read Less Info
Want to know what your home might be worth? Contact us for a FREE valuation!

Our team is ready to help you sell your home for the highest possible price ASAP

Bought with Steven Scott Dome • HomeSmart Realty Advisors
"My job is to find and attract mastery-based agents to the office, protect the culture, and make sure everyone is happy! "
12 Terry Drive Suite 204, Newtown, Pennsylvania, 18940, United States






