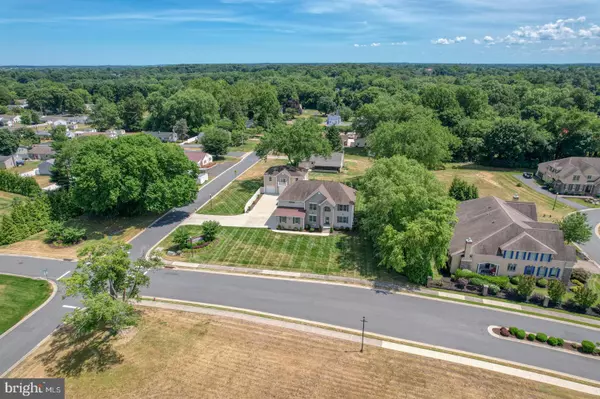$750,000
$850,000
11.8%For more information regarding the value of a property, please contact us for a free consultation.
5 Beds
5 Baths
5,013 SqFt
SOLD DATE : 08/12/2024
Key Details
Sold Price $750,000
Property Type Single Family Home
Sub Type Detached
Listing Status Sold
Purchase Type For Sale
Square Footage 5,013 sqft
Price per Sqft $149
Subdivision None Available
MLS Listing ID DEKT2028844
Sold Date 08/12/24
Style Contemporary
Bedrooms 5
Full Baths 5
HOA Fees $29/ann
HOA Y/N Y
Abv Grd Liv Area 3,613
Originating Board BRIGHT
Year Built 2014
Annual Tax Amount $2,680
Tax Year 2023
Lot Size 0.602 Acres
Acres 0.6
Lot Dimensions 130.00 x 180.00
Property Description
A hidden treasure nestled near the distinguished neighborhood of wolf creek, this property stands apart with its freedom from HOA. The versatile layout is designed to meet diverse lifestyle needs, featuring a main floor bedroom, five spacious bedrooms, and five bathrooms, ensuring comfort and convenience for all. The finished basement, complete with walkout stairs, includes an additional room for overnight guests and a full bath. Entertain in style with formal living and dining rooms and a grand two-story foyer that welcomes you with elegance. Enjoy the maintenance-free deck and a detached three-car garage providing ample parking and storage. The property also boasts a 1,180-square-foot one-bedroom guest house, perfect for extended family, guests, or rental opportunities. Experience the perfect blend of luxury, comfort, and freedom in this extraordinary home. Don't miss out. Call today to schedule your tour of this exclusive property!
Location
State DE
County Kent
Area Caesar Rodney (30803)
Zoning RS1
Rooms
Other Rooms Living Room, Dining Room, Primary Bedroom, Bedroom 2, Bedroom 3, Bedroom 4, Bedroom 5, Kitchen, Family Room, Den, Breakfast Room, Laundry, Recreation Room, Bathroom 2, Bathroom 3, Primary Bathroom, Full Bath
Basement Garage Access, Interior Access, Partially Finished, Poured Concrete, Walkout Stairs
Main Level Bedrooms 1
Interior
Interior Features Breakfast Area, Carpet, Ceiling Fan(s), Dining Area, Entry Level Bedroom, Family Room Off Kitchen, Formal/Separate Dining Room, Pantry, Primary Bath(s), Soaking Tub, Tub Shower, Walk-in Closet(s), Attic, Sprinkler System
Hot Water Natural Gas
Cooling Central A/C
Flooring Carpet, Hardwood
Equipment Freezer, Refrigerator, Built-In Microwave, Oven/Range - Gas
Fireplace N
Appliance Freezer, Refrigerator, Built-In Microwave, Oven/Range - Gas
Heat Source Natural Gas
Laundry Upper Floor
Exterior
Exterior Feature Deck(s)
Parking Features Garage Door Opener, Inside Access, Oversized, Garage - Side Entry
Garage Spaces 5.0
Fence Privacy, Vinyl, Panel
Water Access N
Roof Type Architectural Shingle
Accessibility None
Porch Deck(s)
Attached Garage 2
Total Parking Spaces 5
Garage Y
Building
Story 2
Foundation Concrete Perimeter
Sewer Public Sewer
Water Public
Architectural Style Contemporary
Level or Stories 2
Additional Building Above Grade, Below Grade
Structure Type Dry Wall,9'+ Ceilings
New Construction N
Schools
School District Caesar Rodney
Others
Senior Community No
Tax ID ED-00-08610-01-1701-000
Ownership Fee Simple
SqFt Source Assessor
Special Listing Condition Standard
Read Less Info
Want to know what your home might be worth? Contact us for a FREE valuation!

Our team is ready to help you sell your home for the highest possible price ASAP

Bought with Brigitte Williams • Diallo Real Estate
"My job is to find and attract mastery-based agents to the office, protect the culture, and make sure everyone is happy! "
12 Terry Drive Suite 204, Newtown, Pennsylvania, 18940, United States






