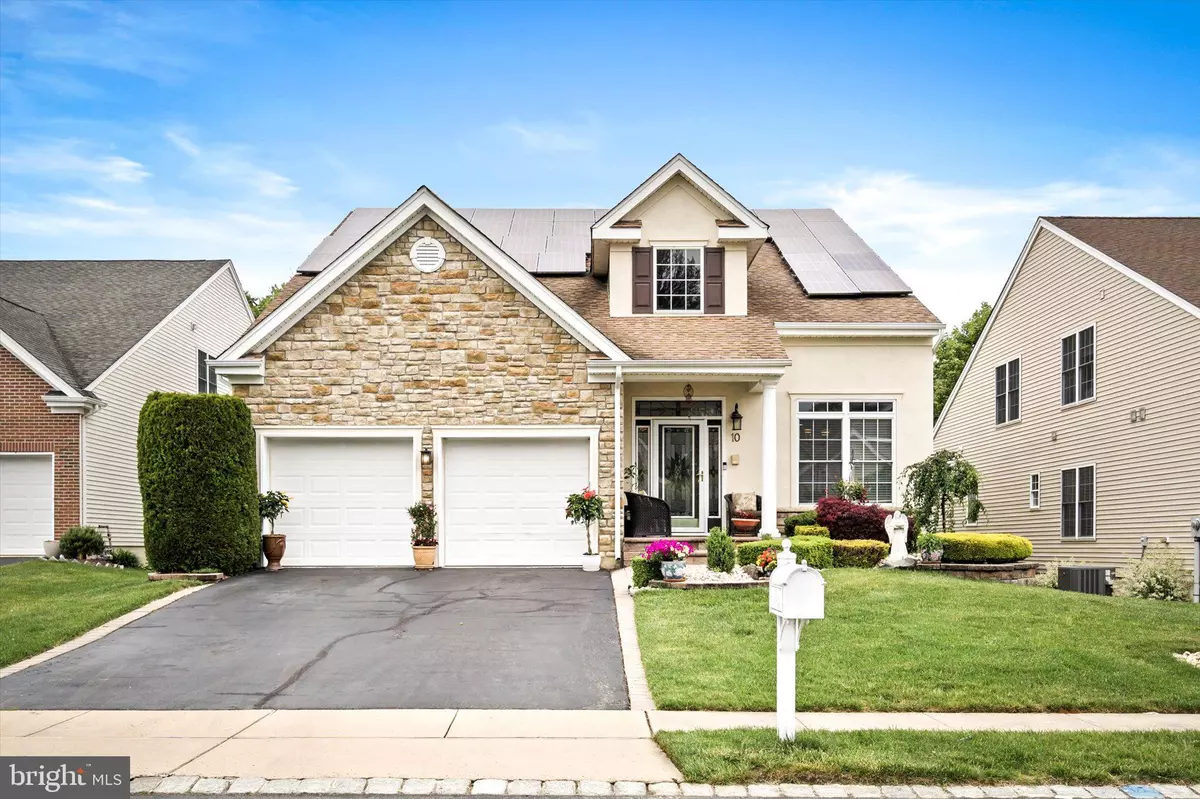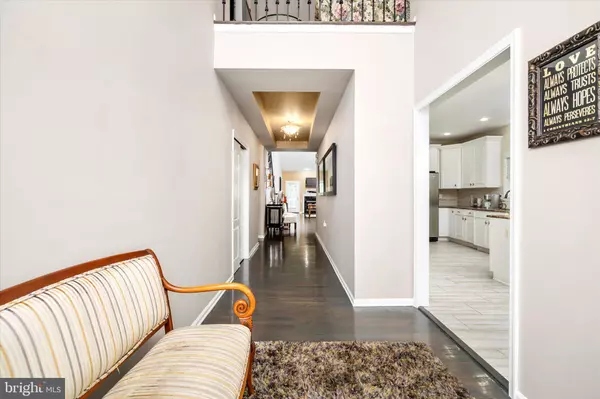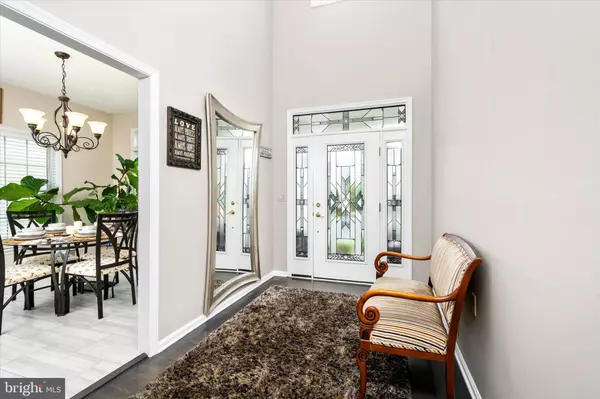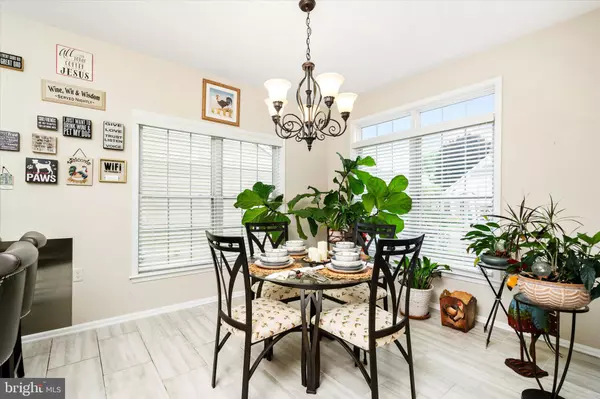$900,000
$899,000
0.1%For more information regarding the value of a property, please contact us for a free consultation.
4 Beds
4 Baths
3,042 SqFt
SOLD DATE : 08/14/2024
Key Details
Sold Price $900,000
Property Type Single Family Home
Sub Type Detached
Listing Status Sold
Purchase Type For Sale
Square Footage 3,042 sqft
Price per Sqft $295
Subdivision None Available
MLS Listing ID NJMM2002574
Sold Date 08/14/24
Style Contemporary
Bedrooms 4
Full Baths 4
HOA Fees $372/mo
HOA Y/N Y
Abv Grd Liv Area 3,042
Originating Board BRIGHT
Year Built 2006
Annual Tax Amount $13,968
Tax Year 2022
Lot Size 7,841 Sqft
Acres 0.18
Lot Dimensions 0.00 x 0.00
Property Description
Just the facts! Come and experience the charm and modern updates of this beautiful home. 10 Salter Ct, located in the Village Grande Development. 3000 + square feet of living space open for your viewing pleasure. Upon entering the foyer through the stained glass front door on your left 2023 updated kitchen, featuring stainless steel appliances, granite counter tops with overhang for counter dining and a full size breakfast nook, tiled flooring ample full sized cabinets. Floor to ceiling windows in the formal dining room, 10 foot ceilings in the living room with gas fireplace Primary bedroom on the 1st floor, Ensuite bath updated 2024, jetted soaking tub and separate stand alone shower, two very spacious closets. Second bedroom main bath and laundry room round out the first floor. Overlooking the 1st floor living and dining room area is the 2nd floor open loft area, 2 bedrooms and 3rd full bath. This home has no shortage of entertaining space. Let's go to the full finished basement with outside entrance. tons of storage space, a full eat in kitchen, the 4th full bathroom, a spacious living area The exercise room is accompanied by a sauna room for complete relaxation following your workout. Enter the stoned patio from the basement level or the 1st floor, the patio backs up to a private wooded area that extends the yard. completing this home are the energy saving solar panels that have been a proven benefit for the home owner. Parking in the two car wide driveway and two car garage with storage brings it all together. The seller requests no showings before 12 noon with a minimum of 2 hour notice to remove the small pets from the home.
Location
State NJ
County Monmouth
Area Manalapan Twp (21328)
Zoning RESIDENTIAL
Rooms
Other Rooms Living Room, Dining Room, Primary Bedroom, Kitchen, Basement, Foyer, Breakfast Room, Laundry, Loft, Bathroom 1, Additional Bedroom
Basement Fully Finished
Main Level Bedrooms 2
Interior
Interior Features 2nd Kitchen, Breakfast Area, Carpet, Central Vacuum, Formal/Separate Dining Room, Kitchen - Eat-In, Pantry, Recessed Lighting, Sauna, Soaking Tub, Stall Shower, Window Treatments
Hot Water Natural Gas
Heating Forced Air
Cooling Central A/C
Flooring Hardwood, Carpet, Ceramic Tile
Equipment Built-In Microwave, Central Vacuum, Dishwasher, Disposal, Dryer, Exhaust Fan, Oven/Range - Gas, Refrigerator, Washer
Furnishings No
Fireplace N
Appliance Built-In Microwave, Central Vacuum, Dishwasher, Disposal, Dryer, Exhaust Fan, Oven/Range - Gas, Refrigerator, Washer
Heat Source Natural Gas
Exterior
Garage Spaces 2.0
Amenities Available Club House, Exercise Room, Game Room, Jog/Walk Path, Meeting Room, Pool - Outdoor
Water Access N
Roof Type Asphalt
Accessibility >84\" Garage Door, 36\"+ wide Halls
Total Parking Spaces 2
Garage N
Building
Story 2
Foundation Slab
Sewer Public Sewer
Water Public
Architectural Style Contemporary
Level or Stories 2
Additional Building Above Grade, Below Grade
New Construction N
Schools
School District Freehold Borough Public Schools
Others
HOA Fee Include Common Area Maintenance,Lawn Care Front,Lawn Care Rear,Lawn Care Side,Lawn Maintenance,Management,Pool(s),Recreation Facility,Road Maintenance
Senior Community Yes
Age Restriction 55
Tax ID 28-06513-00015
Ownership Fee Simple
SqFt Source Assessor
Acceptable Financing Cash, Conventional
Listing Terms Cash, Conventional
Financing Cash,Conventional
Special Listing Condition Standard
Read Less Info
Want to know what your home might be worth? Contact us for a FREE valuation!

Our team is ready to help you sell your home for the highest possible price ASAP

Bought with NON MEMBER • Non Subscribing Office
"My job is to find and attract mastery-based agents to the office, protect the culture, and make sure everyone is happy! "
12 Terry Drive Suite 204, Newtown, Pennsylvania, 18940, United States






