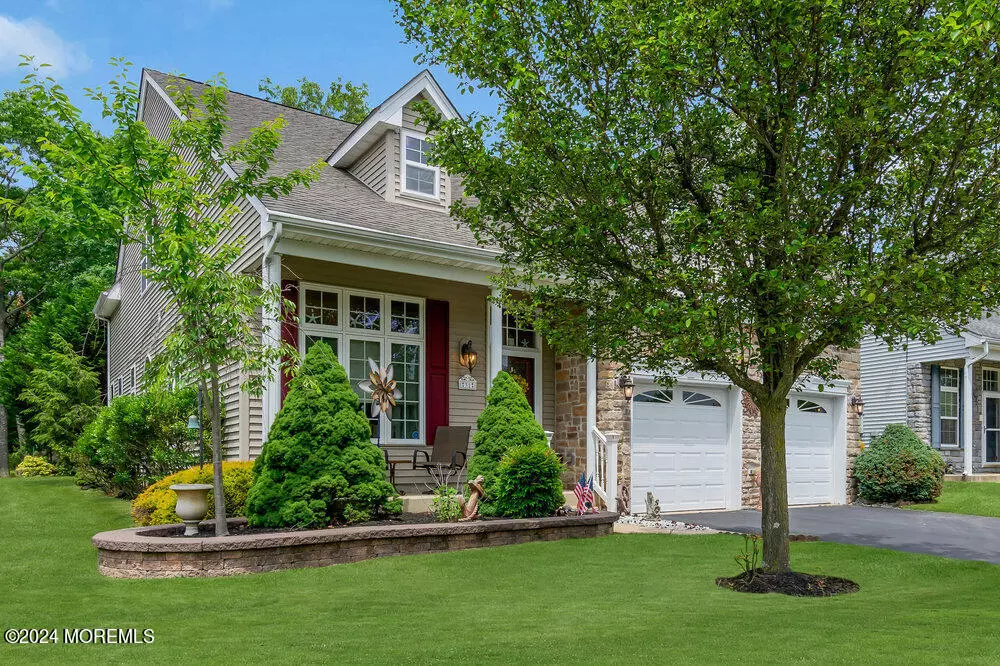$500,000
$520,000
3.8%For more information regarding the value of a property, please contact us for a free consultation.
3 Beds
3 Baths
2,566 SqFt
SOLD DATE : 08/15/2024
Key Details
Sold Price $500,000
Property Type Single Family Home
Sub Type Adult Community
Listing Status Sold
Purchase Type For Sale
Square Footage 2,566 sqft
Price per Sqft $194
Municipality Barnegat (BAR)
Subdivision Horizons
MLS Listing ID 22416858
Sold Date 08/15/24
Style 2 Story,Detached
Bedrooms 3
Full Baths 3
HOA Fees $181/mo
HOA Y/N Yes
Originating Board MOREMLS (Monmouth Ocean Regional REALTORS®)
Year Built 2004
Annual Tax Amount $7,842
Tax Year 2023
Lot Size 7,840 Sqft
Acres 0.18
Lot Dimensions 52 x 150
Property Description
Well maintained Arietta model with 2,566 sq ft three bedrooms and three full bathrooms with a private upstairs loft in a beautiful small adult community, Horizon's of Barnegat. The lot is located on a quiet street that backs to a wooded area. The upgraded kitchen comes with Corian countertops and a tile backsplash, forty two inch cabinets, recessed lighting, stainless steel appliances. Two zoned central air conditioning and heating systems. The home offers upgrades everywhere and includes a separate second story suite for when the grandkids come to stay over. The family room boast of a wall of windows leading out to the private stone patio that's perfect for entertaining. The Horizons clubhouse offers plenty to do and includes a in ground pool, exercise rooms and billiards etc.
Location
State NJ
County Ocean
Area Barnegat Twp
Direction West Bay Ave to Marshfield Hills (Horizons Entrance) turn onto first right - Plymouth Way. Follow Plymouth Way to house on the right #31.
Interior
Interior Features Attic, Attic - Walk Up, Bonus Room, Ceilings - 9Ft+ 1st Flr, Dec Molding, French Doors, Laundry Tub, Loft, Breakfast Bar, Recessed Lighting
Heating Natural Gas, Forced Air, 2 Zoned Heat
Cooling Central Air, 2 Zoned AC
Flooring Linoleum, Tile, Wood, Other
Fireplaces Number 1
Fireplace Yes
Exterior
Exterior Feature BBQ, Patio, Sprinkler Under, Storage, Storm Door(s), Porch - Covered
Parking Features Paved, Double Wide Drive, Driveway, Off Street, Direct Access
Garage Spaces 2.0
Pool Common, In Ground
Amenities Available Professional Management, Association, Pool, Clubhouse, Common Area, Bocci
Roof Type Timberline,Shingle
Garage Yes
Building
Lot Description Back to Woods, Level
Story 2
Foundation Slab
Sewer Public Sewer
Water Public
Architectural Style 2 Story, Detached
Level or Stories 2
Structure Type BBQ,Patio,Sprinkler Under,Storage,Storm Door(s),Porch - Covered
New Construction No
Schools
Middle Schools Russ Brackman
High Schools Barnegat High
Others
HOA Fee Include Common Area,Lawn Maintenance,Mgmt Fees,Pool,Snow Removal
Senior Community Yes
Tax ID 01-00090-12-00010
Pets Allowed Dogs OK, Cats OK
Read Less Info
Want to know what your home might be worth? Contact us for a FREE valuation!

Our team is ready to help you sell your home for the highest possible price ASAP

Bought with Van Dyk Group
"My job is to find and attract mastery-based agents to the office, protect the culture, and make sure everyone is happy! "
12 Terry Drive Suite 204, Newtown, Pennsylvania, 18940, United States






