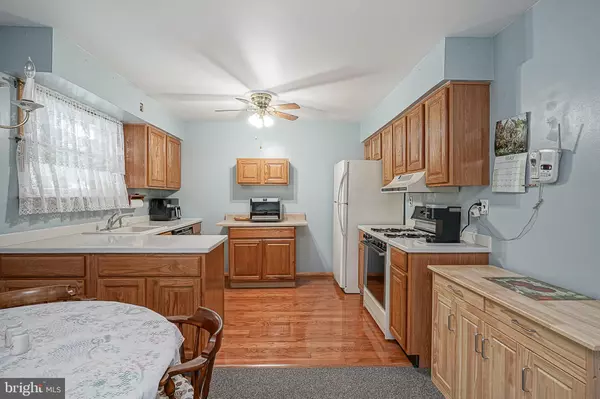$405,000
$395,000
2.5%For more information regarding the value of a property, please contact us for a free consultation.
3 Beds
3 Baths
1,596 SqFt
SOLD DATE : 08/15/2024
Key Details
Sold Price $405,000
Property Type Single Family Home
Sub Type Detached
Listing Status Sold
Purchase Type For Sale
Square Footage 1,596 sqft
Price per Sqft $253
Subdivision Vistas
MLS Listing ID NJBL2064848
Sold Date 08/15/24
Style Split Level,Traditional
Bedrooms 3
Full Baths 2
Half Baths 1
HOA Y/N N
Abv Grd Liv Area 1,596
Originating Board BRIGHT
Year Built 1972
Annual Tax Amount $7,076
Tax Year 2023
Lot Size 0.346 Acres
Acres 0.35
Lot Dimensions 0.00 x 0.00
Property Description
Welcome To The Vistas In Eastampton Township! This Beautiful 3-Bed, 2.5-Bath Split-Level Home Has Been Lovingly Maintained By Its Proud Owner. Offering A Spacious Living Room And An Expansive Kitchen With Breakfast Room, This Has The Potential To Be The Kitchen Of Your Dreams! Plus, A Cozy Den Converted From Half Of The Garage Adds An Extra Touch Of Comfort. You'll Find Three Generously Sized Bedrooms, Including A Primary Suite With Beautiful Backyard Views, Ensuite Bath, And Walk-In Closet. Step Outside To The Expansive Fenced-In Yard—One Of The Neighborhood's Largest—Beckoning You To Unleash Your Creativity With The Potential For A Pool Or Custom Patio, Making It An Outdoor Oasis For Entertaining Or Relaxation. And Don't Forget About The Partial Basement, Perfect For Storage Or A Workshop! Adding To Its Charm, This Home Showcases 2-Year-Old Anderson Windows Featuring Custom Blinds, Newer Heating And Air Conditioning, Existing Hardwood Floors Beneath The Carpet, And A 2-Year-Old Luxurious Hydrotherapy Swim Spa In The Backyard. The Temperature Controlled Swim Spa Features Customized Lighting And Bluetooth Capability. All This And More In An Ideal Location Close To Schools, Shopping, Dining, And Major Roadways. Don't Miss Your Chance To Make This Home Yours!
Location
State NJ
County Burlington
Area Eastampton Twp (20311)
Zoning RES
Rooms
Other Rooms Living Room, Primary Bedroom, Bedroom 2, Bedroom 3, Kitchen, Den, Basement, Breakfast Room
Basement Unfinished, Partial
Interior
Interior Features Breakfast Area, Carpet, Ceiling Fan(s), Dining Area, Kitchen - Eat-In, Kitchen - Table Space, Primary Bath(s), Bathroom - Stall Shower, Bathroom - Tub Shower, Walk-in Closet(s), Wood Floors
Hot Water Natural Gas
Heating Forced Air
Cooling Central A/C
Flooring Carpet, Hardwood
Fireplace N
Heat Source Natural Gas
Laundry Basement
Exterior
Parking Features Garage - Front Entry
Garage Spaces 1.0
Fence Vinyl
Water Access N
Roof Type Shingle
Accessibility None
Attached Garage 1
Total Parking Spaces 1
Garage Y
Building
Story 2.5
Foundation Block
Sewer Public Sewer
Water Public
Architectural Style Split Level, Traditional
Level or Stories 2.5
Additional Building Above Grade, Below Grade
New Construction N
Schools
Elementary Schools Eastampton E.S.
Middle Schools Eastampton M.S.
High Schools Rancocas Valley Reg. H.S.
School District Eastampton Township Public Schools
Others
Senior Community No
Tax ID 11-01000 13-00012
Ownership Fee Simple
SqFt Source Assessor
Horse Property N
Special Listing Condition Standard
Read Less Info
Want to know what your home might be worth? Contact us for a FREE valuation!

Our team is ready to help you sell your home for the highest possible price ASAP

Bought with NON MEMBER • Non Subscribing Office

"My job is to find and attract mastery-based agents to the office, protect the culture, and make sure everyone is happy! "
12 Terry Drive Suite 204, Newtown, Pennsylvania, 18940, United States






