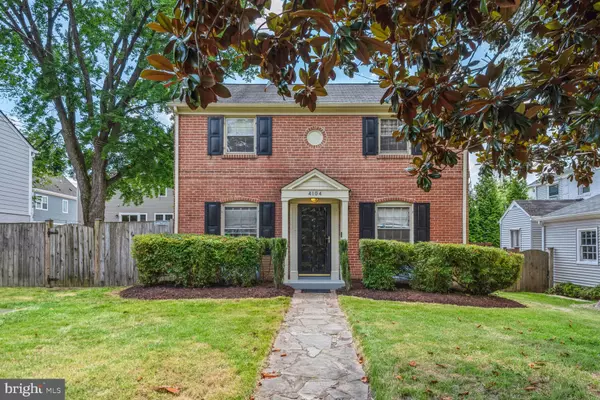$850,000
$850,000
For more information regarding the value of a property, please contact us for a free consultation.
3 Beds
2 Baths
1,782 SqFt
SOLD DATE : 08/15/2024
Key Details
Sold Price $850,000
Property Type Single Family Home
Sub Type Detached
Listing Status Sold
Purchase Type For Sale
Square Footage 1,782 sqft
Price per Sqft $476
Subdivision Warners Addition To Kensington
MLS Listing ID MDMC2136184
Sold Date 08/15/24
Style Colonial
Bedrooms 3
Full Baths 2
HOA Y/N N
Abv Grd Liv Area 1,782
Originating Board BRIGHT
Year Built 1939
Annual Tax Amount $6,451
Tax Year 2024
Lot Size 6,000 Sqft
Acres 0.14
Property Description
Amazing opportunity in Kensington! Beautifully renovated and expanded in 2020, this three-bedroom, two full bath gracious colonial offers a blend of classic charm, luxury details, and modern convenience. Ideally located in the heart of Kensington, in the Parkwood/Walter Johnson school district, within walking distance to all that Kensington has to offer. The first floor offers a spacious, open floor plan with large living room with fireplace, crown molding, custom built-in cabinet and bookcases, family room/den addition and fabulous designer gourmet eat in kitchen addition open to dining room. The kitchen is a chef's dream with gorgeous custom cabinets, quartzite countertops, Smeg and Bosch stainless steel appliances and stunning moveable island. The door from the kitchen leads to a covered side entry and stone patio perfect for outdoor entertaining and dining. Upstairs, the fabulous expanded king-sized primary suite offers a spacious retreat with a new en suite luxury bath, large, walk in closet and second walk in closet. The upper level also includes two more generously sized bedrooms with large closets, renovated full hall bath, and home office/flex space with two closets. The first and second floors have hardwood floors throughout. This home boasts numerous special features, including original glass doorknobs, six panel doors, and designer light fixtures which add character and elegance. The full basement with laundry area offers plenty of storage space and has great potential for the next owner to create finished space to fit their needs. New hot water heater in 2024 and new HVAC in 2020. The fully fenced, flat backyard and large stone patio offer wonderful outdoor living, play, and entertaining space. Location, location, location! You will love the walkability! Just a quick walk to Rock Creek Park, Kensington Park Library, MARC train, the weekly farmer's market, Antique Row and all shops, restaurants and additional parks of Kensington. Just minutes to Grosvenor Metro, downtown Bethesda and NIH and shopping and entertainment of Pike and Rose. Great value in Kensington! Move right in and start making memories!
Location
State MD
County Montgomery
Zoning R60
Rooms
Other Rooms Living Room, Dining Room, Primary Bedroom, Bedroom 2, Bedroom 3, Kitchen, Family Room, Other, Office, Utility Room
Basement Other, Space For Rooms, Unfinished, Interior Access
Interior
Interior Features Attic, Built-Ins, Wood Floors, Floor Plan - Traditional
Hot Water Natural Gas
Heating Forced Air
Cooling Central A/C
Flooring Hardwood, Tile/Brick
Fireplaces Number 1
Equipment Dishwasher, Disposal, Dryer, Oven/Range - Gas, Refrigerator, Washer
Fireplace Y
Appliance Dishwasher, Disposal, Dryer, Oven/Range - Gas, Refrigerator, Washer
Heat Source Natural Gas
Laundry Basement
Exterior
Exterior Feature Patio(s)
Garage Spaces 2.0
Fence Rear
Water Access N
Roof Type Asphalt
Accessibility Other
Porch Patio(s)
Road Frontage City/County
Total Parking Spaces 2
Garage N
Building
Lot Description Landscaping, Premium
Story 3
Foundation Brick/Mortar
Sewer Public Sewer
Water Public
Architectural Style Colonial
Level or Stories 3
Additional Building Above Grade, Below Grade
New Construction N
Schools
Elementary Schools Kensington Parkwood
Middle Schools North Bethesda
High Schools Walter Johnson
School District Montgomery County Public Schools
Others
Senior Community No
Tax ID 161301412094
Ownership Fee Simple
SqFt Source Assessor
Security Features Security System
Acceptable Financing Conventional
Listing Terms Conventional
Financing Conventional
Special Listing Condition Standard
Read Less Info
Want to know what your home might be worth? Contact us for a FREE valuation!

Our team is ready to help you sell your home for the highest possible price ASAP

Bought with Christina Miller • Compass
"My job is to find and attract mastery-based agents to the office, protect the culture, and make sure everyone is happy! "
12 Terry Drive Suite 204, Newtown, Pennsylvania, 18940, United States






