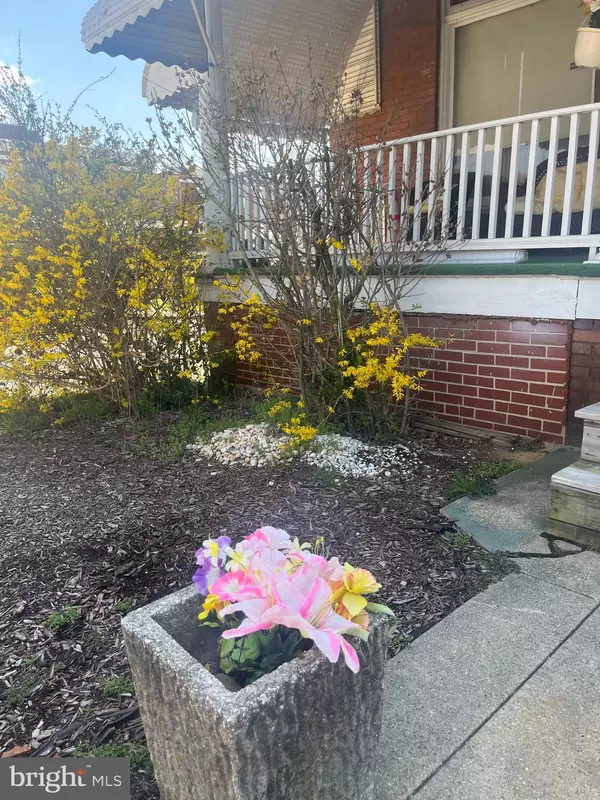$205,000
$219,900
6.8%For more information regarding the value of a property, please contact us for a free consultation.
4 Beds
3 Baths
2,080 SqFt
SOLD DATE : 08/16/2024
Key Details
Sold Price $205,000
Property Type Townhouse
Sub Type Interior Row/Townhouse
Listing Status Sold
Purchase Type For Sale
Square Footage 2,080 sqft
Price per Sqft $98
Subdivision Evergreen
MLS Listing ID MDBA2129170
Sold Date 08/16/24
Style Other,Colonial
Bedrooms 4
Full Baths 2
Half Baths 1
HOA Y/N N
Abv Grd Liv Area 2,080
Originating Board BRIGHT
Year Built 1926
Annual Tax Amount $2,950
Tax Year 2024
Lot Size 2,470 Sqft
Acres 0.06
Property Description
**Priced to sell!! This property is perfect for an Owner with the option of having a Tenant(one who pays the mortgage!!) or a full investment opportunity with two tenants!! This duplex has two separate entrances, separated gas and electric bills, completely self occupied units. This well cared for, unique home boasts four bedrooms, two and one half baths, two spacious eat in kitchens, two family or living rooms, a patio off the main level kitchen with stair access to exits and backyard(patio set does not convey). A finished basement with washer and dryer, rear fenced in partial concrete backyard is perfect for those who prefer simplicity over yard work and who enjoy a nice summer breeze with a glass of wine in the rear yard. Opposite the rear yard is the detached two car garage. This lovely home also has a front fenced in porch and a modest yard, shaded with a porch length canopy. 2301 Arunah Avenue is in the middle of it all! I695, I95, 295 as well as US 40W and I 83 Expressway are all surrounding this neighborhood. So are attractions like the Inner harbor, Fells Point, Canton Waterfront , hundreds of restaurants, Horseshoe Casino, The National Aquarium, Oriole and Ravens Stadiums are a stone's throw away. This charming neighborhood also is walking distance to commuter trains, less than 2 miles from the nearest subway station and BWI airport is less than 10 miles away. Md Institute College of Art, University of Maryland Medical and Hospital are top tier educational institutions in the surrounding area. Don't miss out this opportunity! Schedule your tour today!! **New roof in 2021**
Location
State MD
County Baltimore City
Zoning RESIDENTIAL
Rooms
Other Rooms Kitchen, Den, Basement
Basement Fully Finished
Main Level Bedrooms 2
Interior
Interior Features Window Treatments, 2nd Kitchen, Additional Stairway, Carpet, Combination Kitchen/Dining, Combination Dining/Living, Entry Level Bedroom, Floor Plan - Traditional, Kitchen - Eat-In, Kitchen - Table Space, Pantry, Bathroom - Soaking Tub, Bathroom - Stall Shower, Bathroom - Tub Shower, Wood Floors
Hot Water Natural Gas
Heating Forced Air
Cooling Central A/C
Flooring Hardwood, Laminated, Partially Carpeted
Fireplaces Number 1
Fireplaces Type Non-Functioning
Equipment Dryer, Energy Efficient Appliances, ENERGY STAR Clothes Washer, ENERGY STAR Refrigerator, Exhaust Fan, Oven - Single, Oven/Range - Electric, Refrigerator, Stove
Fireplace Y
Window Features Replacement
Appliance Dryer, Energy Efficient Appliances, ENERGY STAR Clothes Washer, ENERGY STAR Refrigerator, Exhaust Fan, Oven - Single, Oven/Range - Electric, Refrigerator, Stove
Heat Source Natural Gas
Laundry Basement, Dryer In Unit, Lower Floor, Washer In Unit
Exterior
Exterior Feature Brick, Balcony, Enclosed, Patio(s), Porch(es), Roof
Parking Features Garage - Front Entry, Garage - Side Entry, Additional Storage Area
Garage Spaces 2.0
Parking On Site 1
Fence Fully, Chain Link, Rear
Utilities Available Cable TV Available, Electric Available, Natural Gas Available, Multiple Phone Lines, Sewer Available, Water Available
Water Access N
View City, Courtyard, Garden/Lawn, Street, Trees/Woods
Roof Type Other,Asphalt
Street Surface Concrete,Black Top
Accessibility 2+ Access Exits, Accessible Switches/Outlets, Doors - Swing In, Level Entry - Main
Porch Brick, Balcony, Enclosed, Patio(s), Porch(es), Roof
Road Frontage City/County, Private, Public
Total Parking Spaces 2
Garage Y
Building
Story 3
Foundation Brick/Mortar
Sewer Public Sewer
Water Public
Architectural Style Other, Colonial
Level or Stories 3
Additional Building Above Grade, Below Grade
Structure Type 2 Story Ceilings,9'+ Ceilings,Dry Wall
New Construction N
Schools
School District Baltimore City Public Schools
Others
Pets Allowed Y
Senior Community No
Tax ID 0316252348 038
Ownership Ground Rent
SqFt Source Estimated
Security Features Main Entrance Lock,Electric Alarm
Acceptable Financing FHA, Cash, Conventional, Negotiable, VA
Horse Property N
Listing Terms FHA, Cash, Conventional, Negotiable, VA
Financing FHA,Cash,Conventional,Negotiable,VA
Special Listing Condition Standard
Pets Allowed No Pet Restrictions
Read Less Info
Want to know what your home might be worth? Contact us for a FREE valuation!

Our team is ready to help you sell your home for the highest possible price ASAP

Bought with Lance P Macon • Keller Williams Preferred Properties
"My job is to find and attract mastery-based agents to the office, protect the culture, and make sure everyone is happy! "
12 Terry Drive Suite 204, Newtown, Pennsylvania, 18940, United States






