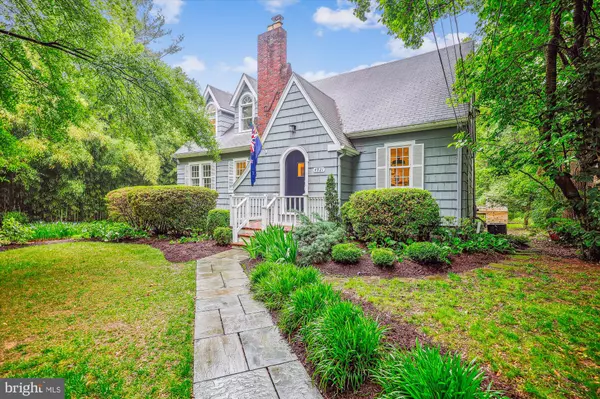$1,770,000
$1,800,000
1.7%For more information regarding the value of a property, please contact us for a free consultation.
5 Beds
4 Baths
2,962 SqFt
SOLD DATE : 08/16/2024
Key Details
Sold Price $1,770,000
Property Type Single Family Home
Sub Type Detached
Listing Status Sold
Purchase Type For Sale
Square Footage 2,962 sqft
Price per Sqft $597
Subdivision Somerset Heights
MLS Listing ID MDMC2132096
Sold Date 08/16/24
Style Craftsman
Bedrooms 5
Full Baths 3
Half Baths 1
HOA Y/N N
Abv Grd Liv Area 2,962
Originating Board BRIGHT
Year Built 1931
Annual Tax Amount $19,263
Tax Year 2024
Lot Size 0.374 Acres
Acres 0.37
Property Description
Step into the charm of yesteryear in this enchanting 1931-built Sears kit home! This storybook abode is nestled on a picturesque one-third acre lot in the heart of Somerset and offers an updated kitchen and baths plus a two-story living/primary bedroom addition by renowned architect Harry Montague, ensuring ample space and timeless design. Sun-soaked rooms, soaring ceilings, and walls of glass invite the outdoors in, offering tranquil views and a welcoming ambiance. With 5 bedrooms, 3.5 baths, and a cozy fireplace, this home boasts both space and comfort. Whether you're hosting a garden party on the expansive deck under the stars or indulging in a friendly soccer match in the sprawling backyard, this home is an idyllic retreat. With Somerset Elementary School just up the street and access to premier amenities including swimming pools, tennis courts, and a bike trail at your front doorstep, embrace the epitome of small-town living with urban conveniences. A perfect blend of serenity and sophistication, mere moments from the vibrant dining and entertainment scene of downtown Bethesda and Friendship Heights.
Location
State MD
County Montgomery
Zoning R60
Rooms
Other Rooms Living Room, Dining Room, Primary Bedroom, Bedroom 2, Bedroom 3, Bedroom 4, Kitchen, Family Room, Basement, Office, Bathroom 2, Bathroom 3, Primary Bathroom
Basement Other, Unfinished
Main Level Bedrooms 1
Interior
Interior Features Built-Ins, Breakfast Area, Family Room Off Kitchen, Floor Plan - Open, Primary Bath(s), Recessed Lighting, Wood Floors
Hot Water Natural Gas
Heating Radiator
Cooling Central A/C
Flooring Hardwood
Fireplaces Number 1
Fireplaces Type Mantel(s)
Equipment Dishwasher, Disposal, Dryer, Built-In Microwave, Microwave, Oven/Range - Gas, Refrigerator, Washer
Fireplace Y
Window Features Palladian
Appliance Dishwasher, Disposal, Dryer, Built-In Microwave, Microwave, Oven/Range - Gas, Refrigerator, Washer
Heat Source Natural Gas
Laundry Basement
Exterior
Exterior Feature Deck(s)
Parking Features Basement Garage
Garage Spaces 1.0
Water Access N
View Trees/Woods, Panoramic, Scenic Vista
Accessibility None
Porch Deck(s)
Attached Garage 1
Total Parking Spaces 1
Garage Y
Building
Story 3
Foundation Other
Sewer Public Sewer
Water Public
Architectural Style Craftsman
Level or Stories 3
Additional Building Above Grade, Below Grade
Structure Type 9'+ Ceilings,Vaulted Ceilings
New Construction N
Schools
Elementary Schools Somerset
Middle Schools Westland
High Schools Bethesda-Chevy Chase
School District Montgomery County Public Schools
Others
Senior Community No
Tax ID 160700535097
Ownership Fee Simple
SqFt Source Assessor
Special Listing Condition Standard
Read Less Info
Want to know what your home might be worth? Contact us for a FREE valuation!

Our team is ready to help you sell your home for the highest possible price ASAP

Bought with Elizabethann. Garcia • Compass
"My job is to find and attract mastery-based agents to the office, protect the culture, and make sure everyone is happy! "
12 Terry Drive Suite 204, Newtown, Pennsylvania, 18940, United States






